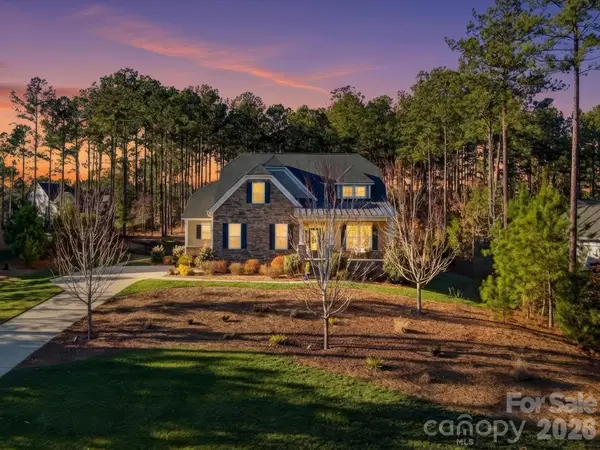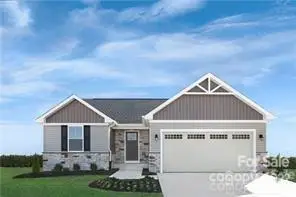4057 Channel Islands Way, Lancaster, SC 29720
Local realty services provided by:Better Homes and Gardens Real Estate Foothills
Listed by: kristine wade
Office: compass
MLS#:4292453
Source:CH
4057 Channel Islands Way,Lancaster, SC 29720
$475,000
- 2 Beds
- 2 Baths
- 1,851 sq. ft.
- Single family
- Active
Price summary
- Price:$475,000
- Price per sq. ft.:$256.62
- Monthly HOA dues:$266
About this home
Welcome to the serene, GATED, active adult community nestled amongst lush landscape and mature trees TREE TOPS offers peaceful seclusion AND vibrant activity. Residents can enjoy the state of the art fitness center, pool, tennis/pickleball courts, fishing pier, canoes, and bocce ball. Beyond fitness and recreation, the clubhouse, cabins, and amphitheater offer a variety of social spaces and endless activities. FRESHLY painted interior in Swiss Coffee! Open concept floor plan with wood flooring THROUGHOUT is perfect for everyday living/entertaining. Bright, WHITE kitchen with granite countertops, gas range, and spacious dining area. TWO bedrooms/TWO baths, rare FLEX space with french doors, DROP ZONE off the garage, TANKLESS water heater, and IRRIGATION. Enjoy peaceful mornings on your screened-in porch, a leisurely stroll or bike ride, participate in a social event or enjoy the amenities! There is a sense of COMMUNITY throughout Tree Tops, and a LIFESTYLE you will fall in LOVE with!
Contact an agent
Home facts
- Year built:2018
- Listing ID #:4292453
- Updated:January 22, 2026 at 09:13 PM
Rooms and interior
- Bedrooms:2
- Total bathrooms:2
- Full bathrooms:2
- Living area:1,851 sq. ft.
Heating and cooling
- Cooling:Central Air
Structure and exterior
- Year built:2018
- Building area:1,851 sq. ft.
- Lot area:0.18 Acres
Schools
- High school:Unspecified
- Elementary school:Unspecified
Utilities
- Sewer:Public Sewer
Finances and disclosures
- Price:$475,000
- Price per sq. ft.:$256.62
New listings near 4057 Channel Islands Way
- Coming Soon
 $439,900Coming Soon5 beds 4 baths
$439,900Coming Soon5 beds 4 baths2375 Ellison Circle, Lancaster, SC 29720
MLS# 4338047Listed by: RINEHART REALTY CORPORATION - New
 $270,000Active4 beds 2 baths1,323 sq. ft.
$270,000Active4 beds 2 baths1,323 sq. ft.1411 Foxbrook Circle, Lancaster, SC 29720
MLS# 4339773Listed by: LPT REALTY, LLC. - New
 $55,000Active0.57 Acres
$55,000Active0.57 Acres00 Airport Road, Lancaster, SC 29720
MLS# 4338229Listed by: EXP REALTY LLC BALLANTYNE - New
 $375,000Active3 beds 2 baths1,830 sq. ft.
$375,000Active3 beds 2 baths1,830 sq. ft.5252 Admirals Landing, Lancaster, SC 29720
MLS# 4338460Listed by: MARK SPAIN REAL ESTATE - Coming Soon
 $239,900Coming Soon3 beds 2 baths
$239,900Coming Soon3 beds 2 baths401 N Woodland Drive, Lancaster, SC 29720
MLS# 4337913Listed by: KELLER WILLIAMS CONNECTED - New
 $879,900Active3 beds 4 baths3,137 sq. ft.
$879,900Active3 beds 4 baths3,137 sq. ft.4166 Persimmon Road, Lancaster, SC 29720
MLS# 4338369Listed by: BLISS REAL ESTATE - New
 $325,000Active3 beds 2 baths1,568 sq. ft.
$325,000Active3 beds 2 baths1,568 sq. ft.5114 Sedgefield Drive, Lancaster, SC 29720
MLS# 4338012Listed by: NORTHGROUP REAL ESTATE LLC - New
 $273,000Active2 beds 2 baths1,152 sq. ft.
$273,000Active2 beds 2 baths1,152 sq. ft.330 Damask Drive, Lancaster, SC 29720
MLS# 4337374Listed by: DYLE REAL ESTATE LLC - New
 $286,990Active3 beds 2 baths1,338 sq. ft.
$286,990Active3 beds 2 baths1,338 sq. ft.1017 Pemberley Street #3182, Lancaster, SC 29720
MLS# 4337389Listed by: CENTURY 21 PROVIDENCE REALTY - New
 $338,990Active5 beds 3 baths2,541 sq. ft.
$338,990Active5 beds 3 baths2,541 sq. ft.466 Derbyshire Street #2121, Lancaster, SC 29720
MLS# 4337806Listed by: CENTURY 21 PROVIDENCE REALTY
