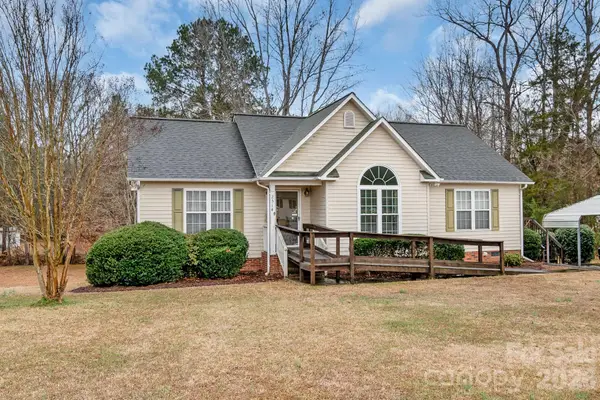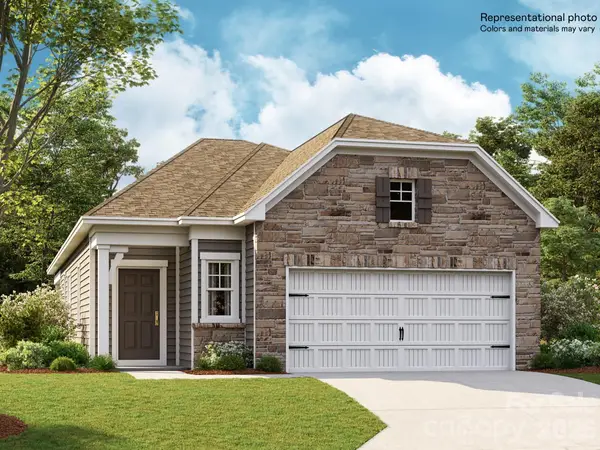5774 Soft Shell Drive, Lancaster, SC 29720
Local realty services provided by:Better Homes and Gardens Real Estate Integrity Partners
Listed by: julie kohlenberg tache
Office: homes with cachet llc.
MLS#:4289086
Source:CH
Price summary
- Price:$447,999
- Price per sq. ft.:$195.8
- Monthly HOA dues:$60.33
About this home
Incredible new price-WOW! Owners say sell this week! Stunning like-new 4 BR home has one of the most desirable backyards in the neighborhood! Open concept floor plan w/primary on main feat: dbl vanity, large tiled shower, huge walk-in closet, BR light switch app enabled. Neutral luxury vinyl flooring on main. Upstairs begins w/ huge 20x14 loft area, 3 BRs, each w/WIC, and dbl vanity bath. Modern lt gray paint and kitchen/bath cabinetry w/contrast gray island & tile backsplash, can & pendant lighting. Quartz counters, SS appls, gas top range! Raised height vanities in Baths, pedestal in powder. This Wi-Fi connected & Energy Star Certified home has: myQ integrated garage door opener, CPI Security System incl front door keypad, cameras and more, integrated Honeywell thermostats (will work on their own), Moen Flo Smart Water Shut Off (leak detection), House router panel. Fantastic n'hood amenities: 2 resort-style pools, splash area, Clubhouse, workout facility, 2 playgrounds, tennis courts, baseball & soccer fields, walking trails, pond!
Contact an agent
Home facts
- Year built:2022
- Listing ID #:4289086
- Updated:January 17, 2026 at 12:13 AM
Rooms and interior
- Bedrooms:4
- Total bathrooms:3
- Full bathrooms:2
- Half bathrooms:1
- Living area:2,288 sq. ft.
Heating and cooling
- Heating:Forced Air, Natural Gas
Structure and exterior
- Year built:2022
- Building area:2,288 sq. ft.
- Lot area:0.12 Acres
Schools
- High school:Indian Land
- Elementary school:Van Wyck
Utilities
- Water:County Water
- Sewer:County Sewer
Finances and disclosures
- Price:$447,999
- Price per sq. ft.:$195.8
New listings near 5774 Soft Shell Drive
- New
 $218,000Active2 beds 1 baths1,195 sq. ft.
$218,000Active2 beds 1 baths1,195 sq. ft.1250 Hampton Grace Avenue, Lancaster, SC 29720
MLS# 4335776Listed by: EXP REALTY LLC ROCK HILL - New
 $375,000Active3 beds 3 baths3,010 sq. ft.
$375,000Active3 beds 3 baths3,010 sq. ft.2526 Country Club Drive, Lancaster, SC 29720
MLS# 4336012Listed by: KELLER WILLIAMS BALLANTYNE AREA - New
 $150,000Active1.03 Acres
$150,000Active1.03 Acres8656 Rainier Court, Lancaster, SC 29720
MLS# 4334915Listed by: EXP REALTY LLC BALLANTYNE - New
 $349,900Active4 beds 3 baths2,231 sq. ft.
$349,900Active4 beds 3 baths2,231 sq. ft.11117 Argosy Drive, Lancaster, SC 29720
MLS# 4335276Listed by: EXP REALTY LLC ROCK HILL - New
 $259,000Active3 beds 2 baths1,253 sq. ft.
$259,000Active3 beds 2 baths1,253 sq. ft.2514 Oxford Circle, Lancaster, SC 29720
MLS# 4316803Listed by: SOUTHERN PROPERTIES REALTY - New
 $316,999Active3 beds 2 baths1,335 sq. ft.
$316,999Active3 beds 2 baths1,335 sq. ft.609 Nesbe Street, Lancaster, SC 29720
MLS# 4335696Listed by: TECH REALTY LLC - Open Sat, 11am to 1pmNew
 $320,000Active2 beds 2 baths1,257 sq. ft.
$320,000Active2 beds 2 baths1,257 sq. ft.40308 Crooked Stick Drive, Lancaster, SC 29720
MLS# 4335829Listed by: HOWARD HANNA ALLEN TATE ROCK HILL - New
 $949,000Active4 beds 4 baths3,154 sq. ft.
$949,000Active4 beds 4 baths3,154 sq. ft.449 W North Corner Road, Lancaster, SC 29720
MLS# 4334854Listed by: REALTY DYNAMICS INC. - New
 $399,900Active3 beds 2 baths1,580 sq. ft.
$399,900Active3 beds 2 baths1,580 sq. ft.1139 Merribrook Lane, Lancaster, SC 29720
MLS# 4334036Listed by: SOUTHERN PROPERTIES REALTY - New
 $398,999Active3 beds 2 baths1,520 sq. ft.
$398,999Active3 beds 2 baths1,520 sq. ft.3326 Amarillo Court, Lancaster, SC 29720
MLS# 4336187Listed by: LENNAR SALES CORP
