10 Night Hawk Way, Landrum, SC 29356
Local realty services provided by:Better Homes and Gardens Real Estate Palmetto
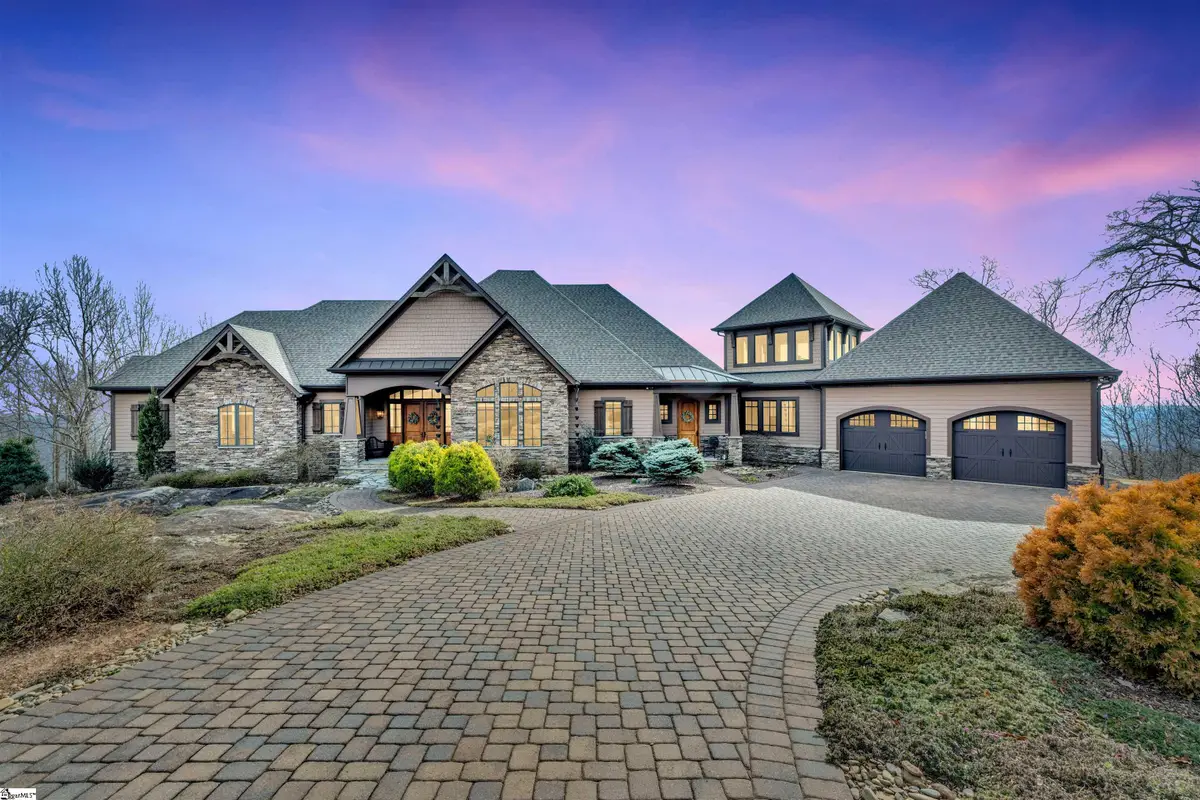
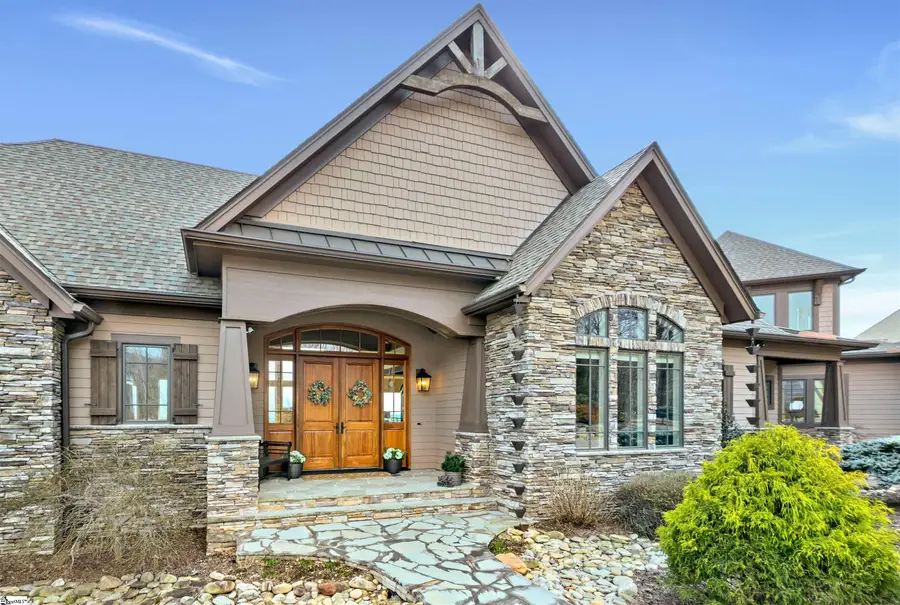
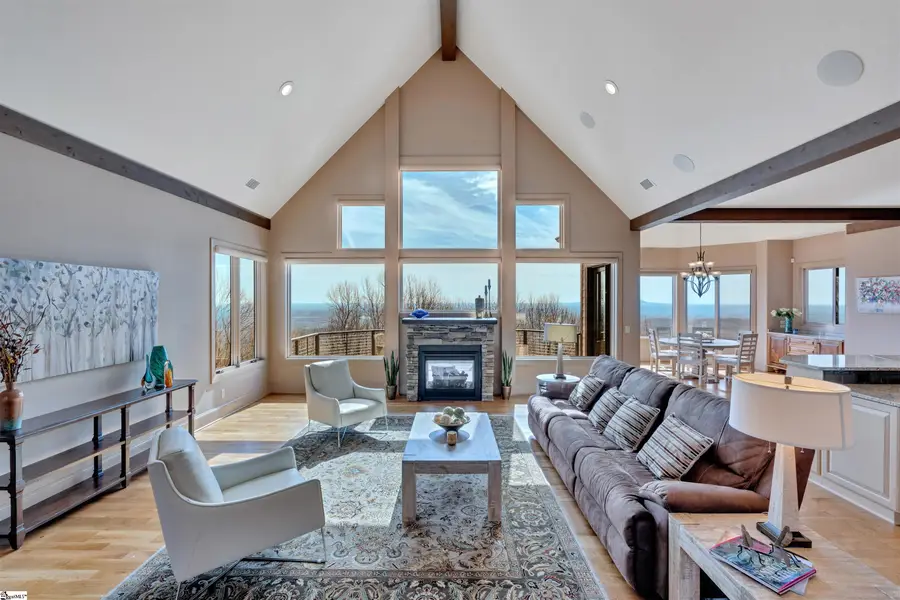
10 Night Hawk Way,Landrum, SC 29356
$2,300,000
- 5 Beds
- 6 Baths
- - sq. ft.
- Single family
- Active
Listed by:teresa jones
Office:coldwell banker caine/williams
MLS#:1548882
Source:SC_GGAR
Price summary
- Price:$2,300,000
- Monthly HOA dues:$283.33
About this home
WOW!...these VIEWS!!! Escape to the mountains and bask in the beauty of 10 Night Hawk Way where 270-degree dynamic views provide a natural theatre of color and light throughout each day, with glorious sunrises, spectacular sunsets and starlit nights. == Embracing the beauty of its surroundings, this stunner crowns a 4.13-acre picturesque peak in the gated golf and fitness community of Cliffs at Glassy Mountain where Club Members enjoy golf, tennis, and outdoor activities throughout the seasons. Ideal for gatherings and thoughtfully designed and crafted for luxury living with fine finishes, clean lines, and energy efficient features, this 5 Bedroom, 4 Full, and 2 Half Bath home was completed in 2017. == Enter the grounds from the Cobblestone drive to the courtyard with ample parking. A covered front entrance with barreled tongue & groove ceiling and Mahogany doors leading into the Foyer and Great Room with soaring beamed cathedral ceilings, a two-sided fireplace, and captivating long-range views. Natural light fills the open floor plan of the main level through vast windows framing panoramic mountain views. == Meals for 2 or 20 are easily prepared in the central Kitchen appointed with Thermador appliances, granite counters, custom cabinets, a walk-in pantry with a pass-through to the kitchen, and a 13-foot island/bar with 2 sinks. The Dining Room with domed ceiling, built-in sidebar and mesmerizing panoramic views flows from the Kitchen. == Entertaining is a breeze with a Wet Bar with full refrigerator and Indoor /Outdoor living spaces melding together with a screened porch, grilling porch, and the deck with 2-sided fireplace. == The main level Primary Suite is a dream with cathedral ceilings, stunning views, a dressing room/walk-in closet, and a Spa En-suite with curbless oversized shower and jetted soaking tub. An additional main-level Primary Suite also has cathedral ceilings, views and a private En-suite with a large walk-in closet and a roomy curbless shower. A huge laundry with views, sink, and ample storage, as well as a Friends Entrance, Dropzone, and access to the oversized 2-Bay Garage are also located on the Main Level. == Upstairs is a peaceful loft tower Office/Artist Studio with 360-degree views. == Guests feel right at home in the spacious guest suites on the terrace level with gorgeous views, 10ft high ceilings, 3 private bedrooms, 2.5 baths, access to covered patios, a wine cellar and a state-of the-art theatre. This level of the home also has a fully equipped gym, large storage room, and access to the hot tub pad (fully prepared for a hot tub installation). == 10 Night Hawk is convenient to the Ravens Road entrance of Glassy and the Club amenities. Located in Landrum, SC it is an easy commute to GSP International Airport and is an easy drive to Travelers Rest, Greenville, and Spartanburg, SC, as well as Hendersonville & Ashville, NC. == Club Membership with access to all 7 Cliffs Clubs is available as a separate purchase.
Contact an agent
Home facts
- Year built:2017
- Listing Id #:1548882
- Added:171 day(s) ago
- Updated:July 30, 2025 at 12:12 PM
Rooms and interior
- Bedrooms:5
- Total bathrooms:6
- Full bathrooms:4
- Half bathrooms:2
Heating and cooling
- Cooling:Electric
- Heating:Electric, Forced Air, Multi-Units, Propane
Structure and exterior
- Roof:Architectural, Composition
- Year built:2017
- Lot area:4.13 Acres
Schools
- High school:Blue Ridge
- Middle school:Blue Ridge
- Elementary school:Tigerville
Utilities
- Water:Public
- Sewer:Septic Tank
Finances and disclosures
- Price:$2,300,000
- Tax amount:$4,982
New listings near 10 Night Hawk Way
- New
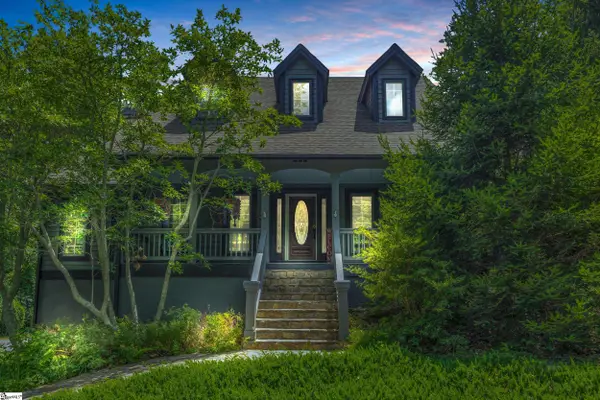 $970,000Active3 beds 3 baths
$970,000Active3 beds 3 baths34 Eagle Rock Road, Landrum, SC 29356
MLS# 1566276Listed by: BROWNSTONE REAL ESTATE - New
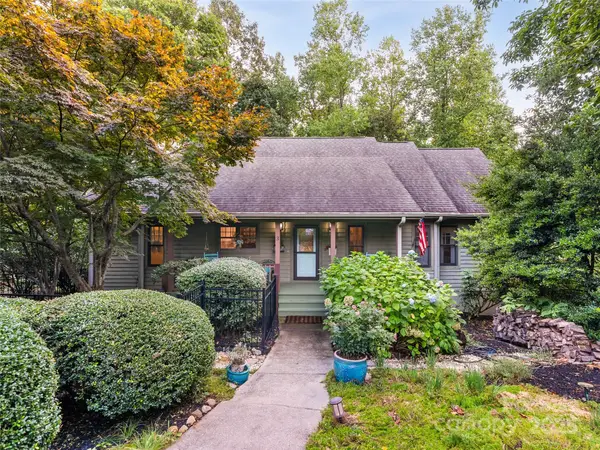 $575,000Active4 beds 3 baths3,040 sq. ft.
$575,000Active4 beds 3 baths3,040 sq. ft.3 Rocky Gap Court, Landrum, SC 29356
MLS# 4287417Listed by: GATEWAY REALTY CAROLINAS - New
 $1,375,000Active5 beds 4 baths
$1,375,000Active5 beds 4 baths1527 S Blackstock Road, Landrum, SC 29356
MLS# 20291413Listed by: COLDWELL BANKER CAINE - SPARTANBURG - New
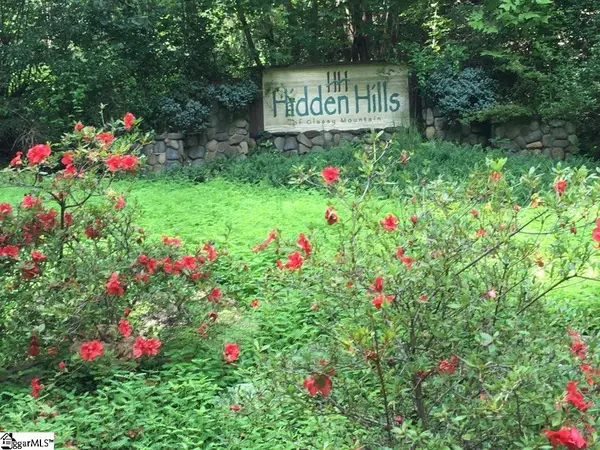 $149,500Active5.8 Acres
$149,500Active5.8 Acres0 Hidden Glory Drive, Landrum, SC 29356
MLS# 1566081Listed by: KELLER WILLIAMS MTN PARTNERS - New
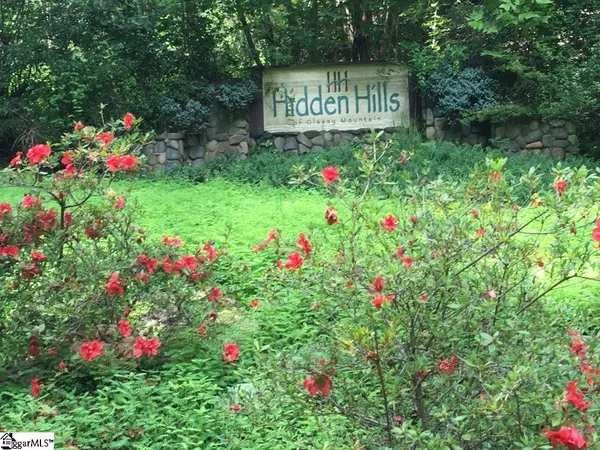 $149,500Active5.09 Acres
$149,500Active5.09 Acres0 Hidden Glory Drive, Landrum, SC 29356
MLS# 1566082Listed by: KELLER WILLIAMS MTN PARTNERS - New
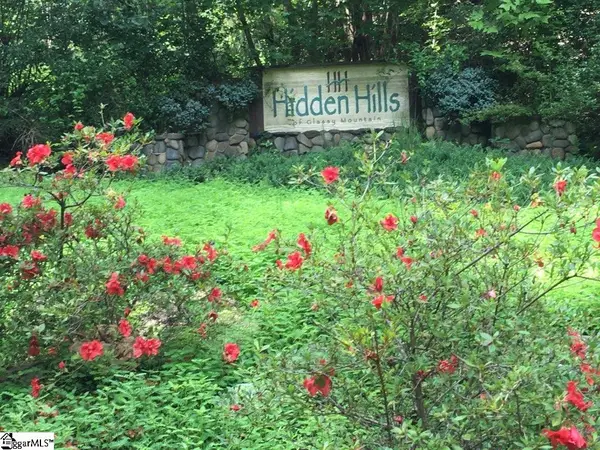 $139,500Active5.1 Acres
$139,500Active5.1 Acres0 Hidden Glory Drive, Landrum, SC 29356
MLS# 1566083Listed by: KELLER WILLIAMS MTN PARTNERS - New
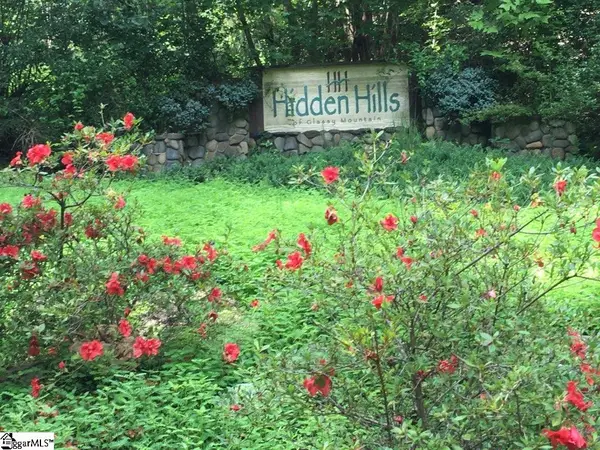 $134,500Active5.11 Acres
$134,500Active5.11 Acres0 Hidden Glory Drive, Landrum, SC 29356
MLS# 1566086Listed by: KELLER WILLIAMS MTN PARTNERS - New
 $69,500Active5.29 Acres
$69,500Active5.29 Acres0 Hidden Glory Drive, Landrum, SC 29356
MLS# 1566078Listed by: KELLER WILLIAMS MTN PARTNERS - New
 $79,500Active5.1 Acres
$79,500Active5.1 Acres0 Hidden Glory Drive, Landrum, SC 29356
MLS# 1566085Listed by: KELLER WILLIAMS MTN PARTNERS - New
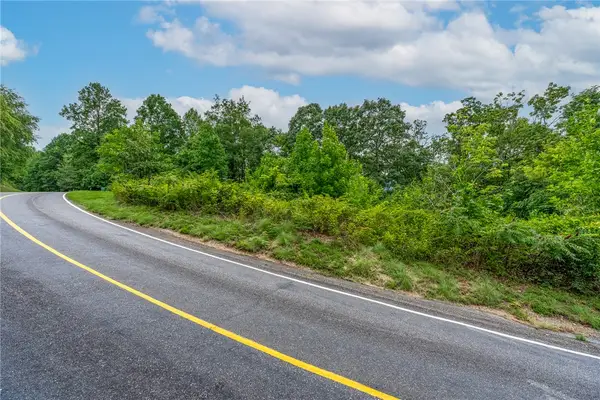 $20,000Active0.9 Acres
$20,000Active0.9 Acres0 Foggy Cut Lane, Landrum, SC 29356
MLS# 20291284Listed by: JUSTIN WINTER & ASSOC (14413)
