106 Fire Pink Way, Landrum, SC 29356
Local realty services provided by:Better Homes and Gardens Real Estate Palmetto
106 Fire Pink Way,Landrum, SC 29356
$1,289,000
- 4 Beds
- 4 Baths
- - sq. ft.
- Single family
- Active
Listed by: john schroder
Office: western upstate keller william
MLS#:1562233
Source:SC_GGAR
Price summary
- Price:$1,289,000
- Monthly HOA dues:$171.67
About this home
Welcome home to privacy, quality, and square footage value within one of the Southeast's most iconic luxury and wellness communities: The Cliffs at Glassy. Perched atop Glassy Mountain and behind the gates in picturesque Landrum, SC, this custom home situated on 1.39 acres at the end of a lengthy private driveway is surrounded by natural beauty. Your soul will feel complete arriving under the timeless porte-cochère ushering you towards the stately entrance. Step inside and instantly feel grand volume as the great room with 30ft ceilings and new Andersen floor-to-ceiling windows draws you towards panoramic views of the pristine golf course, pond, and majestic Upstate mountains. Seamlessly transition to the gourmet kitchen boasting walnut cabinetry, quartzite countertops, marble island, Viking range, Sub-Zero refrigerator, Thermador dual ovens, wine chiller and separate ice maker. Such an amazing place for daily living or to entertain with easy access to the exterior wraparound deck featuring surround sound and sights that are simply postcard-worthy. Serene primary suite on the main level has an attached and uniquely positioned sunroom perfect for a home office. Additional appointments include walk-in closets, steam shower, bidet, and the convenience of stackable laundry equipment at your fingertips. A second guest bedroom with bathroom also located on the main level has spectacular golf and water views from its charming balcony. The versatility of this property is evident downstairs as you enter a massive flex space with regal carpeting, wet bar, and direct access to separate patio areas. Two additional bedrooms and bathrooms with another laundry room on this level create the perfect separation of space and lend itself to multigenerational living quarters with the adjacent 2-car garage and ample storage areas. Recent updates include a tankless gas water heater, secondary electric hot water heater servicing the wet bar, passive radon system, copper gutters with filter, wired security system, and interior paint. Unmatched location provides close proximity to the clubhouse puts golf and social activities minutes away while simultaneously providing privacy and seclusion. This property is remarkable price per square foot value and provides a smart opportunity for buyers looking to invest and bring their personal touches to take it to the next level. A Cliffs membership is available for purchase with the real estate and includes access to all 7 Cliffs clubs. Live the lifestyle you desire behind the gates with the finest amenities in the area including award-winning golf courses, pickleball, wellness centers, walking/hiking, and select communities having lake access and equestrian facilities.
Contact an agent
Home facts
- Year built:2000
- Listing ID #:1562233
- Added:354 day(s) ago
- Updated:November 15, 2025 at 01:08 PM
Rooms and interior
- Bedrooms:4
- Total bathrooms:4
- Full bathrooms:4
Heating and cooling
- Cooling:Electric
- Heating:Forced Air, Heat Pump, Propane
Structure and exterior
- Roof:Composition
- Year built:2000
- Lot area:1.39 Acres
Schools
- High school:Blue Ridge
- Middle school:Blue Ridge
- Elementary school:Tigerville
Utilities
- Water:Public
- Sewer:Septic Tank
Finances and disclosures
- Price:$1,289,000
- Tax amount:$3,751
New listings near 106 Fire Pink Way
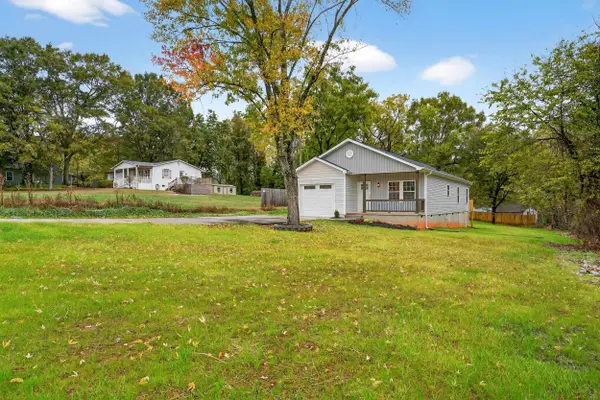 $330,000Active3 beds 2 baths1,466 sq. ft.
$330,000Active3 beds 2 baths1,466 sq. ft.519 S Shamrock Avenue, Landrum, SC 29356-0000
MLS# 330366Listed by: CAMPBELL & ASSOCIATES RE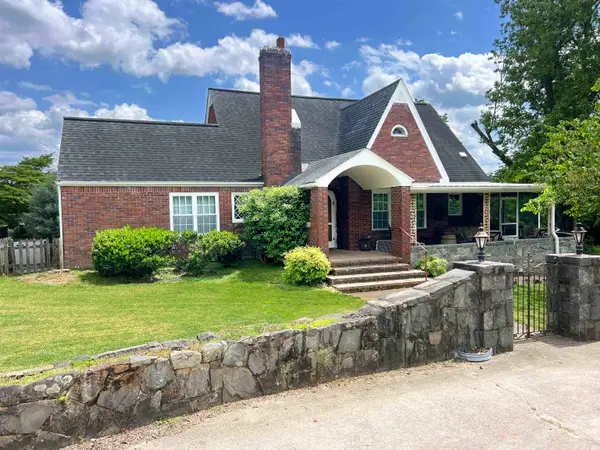 $385,000Pending3 beds 4 baths3,292 sq. ft.
$385,000Pending3 beds 4 baths3,292 sq. ft.510 E Earle Street, Landrum, SC 29356
MLS# 330007Listed by: MARKETSOLD REALTY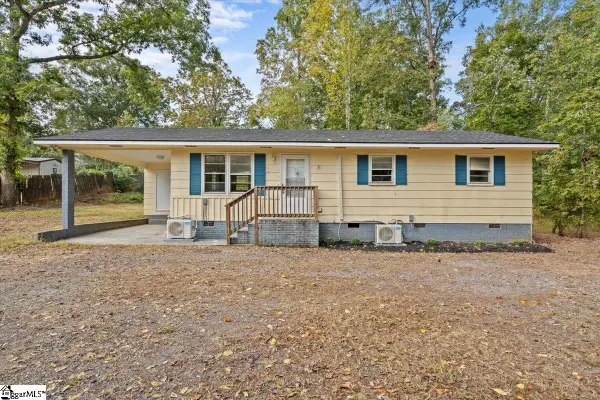 $175,000Pending3 beds 1 baths
$175,000Pending3 beds 1 baths108 Lakeview Drive, Landrum, SC 29356
MLS# 1571994Listed by: PLENTEOUS REAL ESTATE, LLC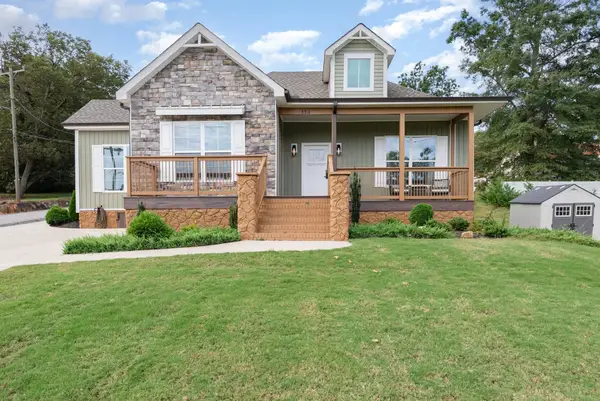 $329,900Active3 beds 2 baths1,467 sq. ft.
$329,900Active3 beds 2 baths1,467 sq. ft.334 S Howard Avenue, Landrum, SC 29356
MLS# 329647Listed by: PONCE REALTY GROUP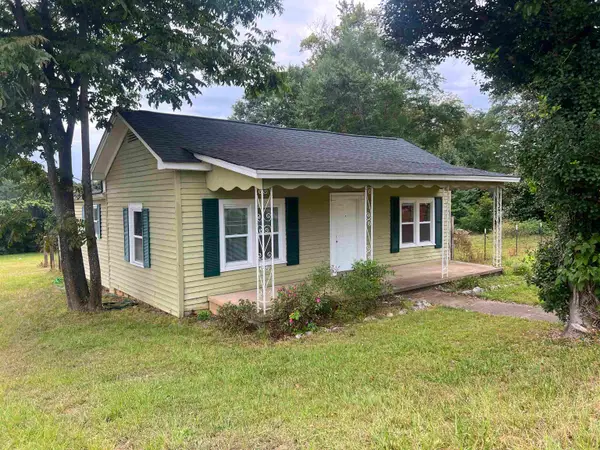 $285,000Active2 beds 1 baths1,200 sq. ft.
$285,000Active2 beds 1 baths1,200 sq. ft.209 N Howard Ave, Landrum, SC 29356
MLS# 329508Listed by: MARKETSOLD REALTY $349,055Pending4 beds 3 baths2,550 sq. ft.
$349,055Pending4 beds 3 baths2,550 sq. ft.292 Talbert Trail, Landrum, SC 29356
MLS# 329462Listed by: DFH REALTY GA $354,990Active4 beds 3 baths2,550 sq. ft.
$354,990Active4 beds 3 baths2,550 sq. ft.293 Talbert Trail, Landrum, SC 29356
MLS# 329457Listed by: DFH REALTY GA $249,999Active3 beds 2 baths1,363 sq. ft.
$249,999Active3 beds 2 baths1,363 sq. ft.265 W Durham Street, Landrum, SC 26356
MLS# 329286Listed by: SOLID GROUND PROPERTIES $321,500Active3 beds 3 baths
$321,500Active3 beds 3 baths250 Kirkland Avenue, Landrum, SC 29356
MLS# 1570313Listed by: SOLID GROUND PROPERTIES $245,000Pending3 beds 2 baths1,792 sq. ft.
$245,000Pending3 beds 2 baths1,792 sq. ft.107 S Poplar Ave, Landrum, SC 29356
MLS# 327078Listed by: MARKETSOLD REALTY
