19 Moonshine Falls Trail, Landrum, SC 29356
Local realty services provided by:Better Homes and Gardens Real Estate Palmetto
19 Moonshine Falls Trail,Landrum, SC 29356
$1,935,000
- 4 Beds
- 5 Baths
- - sq. ft.
- Single family
- Active
Listed by: joann h roser
Office: cliffs realty sales sc, llc.
MLS#:1557991
Source:SC_GGAR
Price summary
- Price:$1,935,000
- Monthly HOA dues:$171.67
About this home
Nestled within The Cliffs at Glassy, this extraordinary estate spans over five acres, seamlessly blending refined architecture with the natural beauty of its surroundings. Thoughtfully designed to embrace the landscape—including a striking natural waterfall—this one-of-a-kind home is a sanctuary of artistry & elegance. A sense of wonder greets you upon arrival. A custom bridge, adorned with metalwork by acclaimed artist-blacksmith John Boyd Smith, spans a water feature, guiding you to the entrance. There a handcrafted copper door—framed by locally made stained-glass transoms—invites you in where craftsmanship, design, & nature exist in perfect harmony. Step into this Frank Lloyd Wright-inspired masterpiece & discover a symphony of design & natural light that highlights the home’s organic elegance. The entryway opens to a breathtaking, panoramic view of Paris Mountain. At the heart of the home, the great room features a stone gas fireplace, an indoor 9’ recirculating water wall & sealed slate floors. Just beyond, a spacious deck, with custom-forged metal railings, invites seamless indoor-outdoor living. A handcrafted light fixture, artfully designed to reflect the leaf of every type of tree found on the property, serves as a natural conversation piece. Whether gathered around the wood-burning fireplace or gazing off one of the four balconies, you’ll find endless opportunities to unwind & take in the serene beauty of Glassy Mountain. At the heart of the home, the custom-designed gourmet kitchen caters to culinary enthusiasts with high-end appliances, including a Viking range with double ovens, Sub-Zero refrigerator, two dishwashers, a warming drawer, a wine chiller, an ice machine, & three sinks. A butcher block countertop with built-in bread-cutting station adding both function & charm, compliments the surrounding granite countertops. Blending rustic character with contemporary style, a raised beveled glass bar & a copper-finished serving counter introduce artistic flair. An updated walk-in butler’s pantry—with additional cabinetry & a full size freezer—provides ample storage space. Adding to the charm of this exceptional kitchen is one of the home’s four gas fireplaces. Just off the kitchen, the cozy breakfast room offers a built-in Bosch coffee station & sweeping views of mountains, making every morning a serene experience. The primary bedroom features a cathedral ceiling, gas fireplace, & bamboo-striated floors. It seamlessly connects to the keeping room with a private balcony, currently used as a home office, framing the landscape of Paris Mountain & the natural waterfall. A walk-in closet with stacked washer/dryer leads to a private workspace above via a spiral staircase. The primary bath is a spa-like sanctuary with Kohler glass vessel sinks, soaking tub, & makeup vanity. The lower level features two spacious en-suite bedrooms, one with views of the waterfall. Bathrooms include frameless glass showers, heated tile floors, a sauna, & a private water closet. A theater/recreation room with cedar ceilings & skylights offers the perfect space for entertaining, alongside a fully equipped wet bar & a wine cellar with cork flooring, dual chillers, & room for 250 bottles. The theater includes a 110-inch screen, built-in bookcases, & custom media cabinets. Above the garage, a secluded guest suite offers versatile space—perfect for visitors, recreation, or hobbies. Thoughtful upgrades include new lighting along the driveway and east side path along the house, multiple redesigned storage spaces, high-end appliances, new lighting & ceiling fans, fresh paint, & smart switches & thermostats integrated with Alexa for voice control. This estate is a rare blend of natural beauty & artistic vision—a sanctuary that inspires creativity, nurtures tranquility, & celebrates the art of living in harmony with the world around you. A Club membership at The Cliffs is available with this property giving you access to all seven communities.
Contact an agent
Home facts
- Year built:2002
- Listing ID #:1557991
- Added:169 day(s) ago
- Updated:October 29, 2025 at 04:01 PM
Rooms and interior
- Bedrooms:4
- Total bathrooms:5
- Full bathrooms:4
- Half bathrooms:1
Heating and cooling
- Cooling:Electric
- Heating:Electric, Forced Air, Multi-Units, Propane
Structure and exterior
- Roof:Architectural, Composition
- Year built:2002
- Lot area:5.23 Acres
Schools
- High school:Blue Ridge
- Middle school:Blue Ridge
- Elementary school:Tigerville
Utilities
- Water:Public
- Sewer:Septic Tank
Finances and disclosures
- Price:$1,935,000
- Tax amount:$4,482
New listings near 19 Moonshine Falls Trail
- New
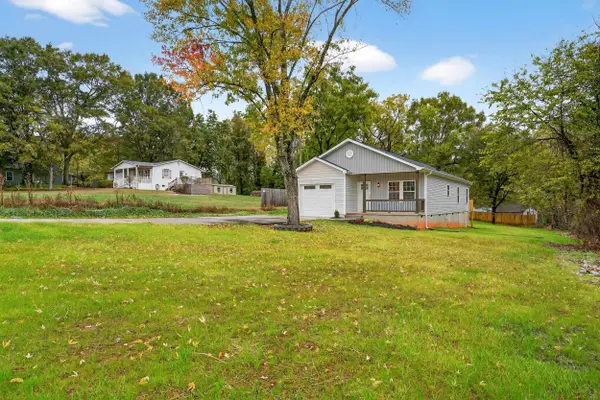 $330,000Active3 beds 2 baths1,466 sq. ft.
$330,000Active3 beds 2 baths1,466 sq. ft.519 S Shamrock Avenue, Landrum, SC 29356-0000
MLS# 330366Listed by: CAMPBELL & ASSOCIATES RE 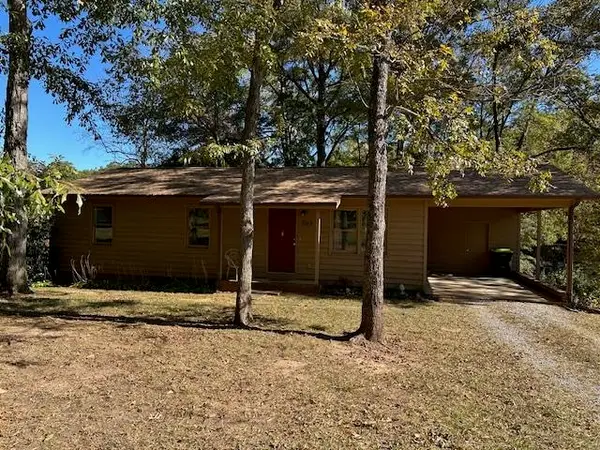 $189,000Pending3 beds 1 baths1,023 sq. ft.
$189,000Pending3 beds 1 baths1,023 sq. ft.503 S Bomar Avenue, Landrum, SC 29356
MLS# 330164Listed by: SOLID GROUND PROPERTIES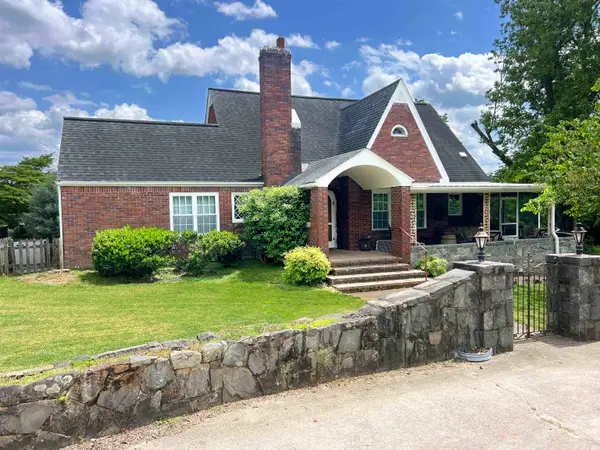 $385,000Pending3 beds 4 baths3,292 sq. ft.
$385,000Pending3 beds 4 baths3,292 sq. ft.510 E Earle Street, Landrum, SC 29356
MLS# 330007Listed by: MARKETSOLD REALTY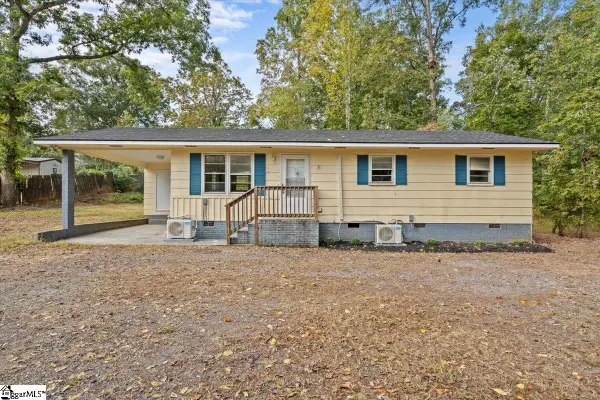 $175,000Pending3 beds 1 baths
$175,000Pending3 beds 1 baths108 Lakeview Drive, Landrum, SC 29356
MLS# 1571994Listed by: PLENTEOUS REAL ESTATE, LLC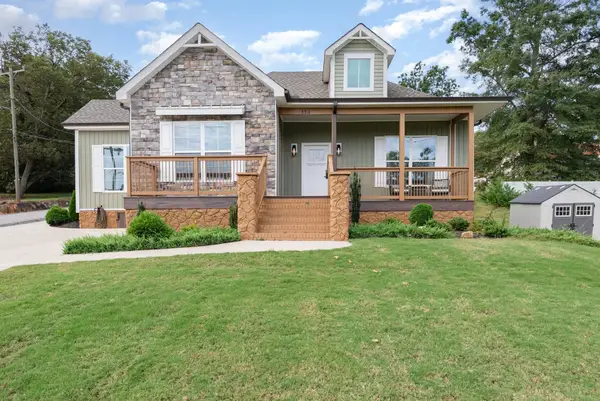 $329,900Active3 beds 2 baths1,467 sq. ft.
$329,900Active3 beds 2 baths1,467 sq. ft.334 S Howard Avenue, Landrum, SC 29356
MLS# 329647Listed by: PONCE REALTY GROUP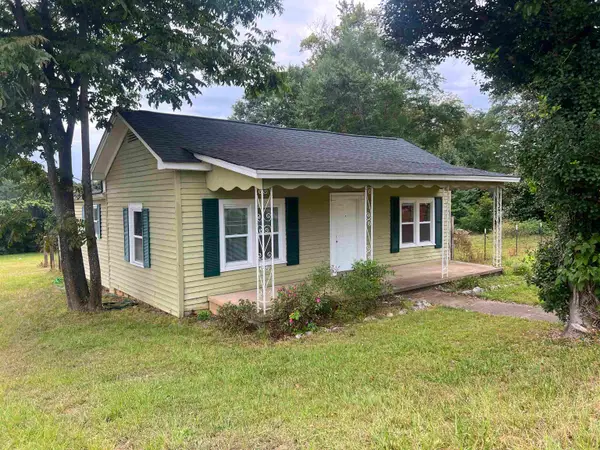 $285,000Active2 beds 1 baths1,200 sq. ft.
$285,000Active2 beds 1 baths1,200 sq. ft.209 N Howard Ave, Landrum, SC 29356
MLS# 329508Listed by: MARKETSOLD REALTY $349,055Pending4 beds 3 baths2,550 sq. ft.
$349,055Pending4 beds 3 baths2,550 sq. ft.292 Talbert Trail, Landrum, SC 29356
MLS# 329462Listed by: DFH REALTY GA $354,990Active4 beds 3 baths2,550 sq. ft.
$354,990Active4 beds 3 baths2,550 sq. ft.293 Talbert Trail, Landrum, SC 29356
MLS# 329457Listed by: DFH REALTY GA $288,990Active3 beds 2 baths1,650 sq. ft.
$288,990Active3 beds 2 baths1,650 sq. ft.289 Talbert Trail, Landrum, SC 29356
MLS# 329456Listed by: DFH REALTY GA $249,999Active3 beds 2 baths1,363 sq. ft.
$249,999Active3 beds 2 baths1,363 sq. ft.265 W Durham Street, Landrum, SC 26356
MLS# 329286Listed by: SOLID GROUND PROPERTIES
