2 Sharptop Way, Landrum, SC 29356
Local realty services provided by:Better Homes and Gardens Real Estate Palmetto
2 Sharptop Way,Landrum, SC 29356
$1,600,000
- 4 Beds
- 4 Baths
- - sq. ft.
- Single family
- Pending
Listed by: kim stroud
Office: keller williams grv upst
MLS#:1556524
Source:SC_GGAR
Price summary
- Price:$1,600,000
- Monthly HOA dues:$156.25
About this home
AN ARTISTIC MOUNTAIN RETREAT WITH ENDLESS LUXURY: Life-Changing opportunity to capture this rare home, now listed $200k below market value! Every detail has been thoughtfully upgraded to deliver exceptional quality, style, and function. This is your chance to own a property that combines extraordinary value with $550,000 worth of improvements in place! Perched at an elevation of more than 2300 feet, this remarkable residence in The Cliffs at Glassy offers panoramic views of Hogback Mountain and a lifestyle that blends art, nature, and luxury living. Featured on the prestigious Gallery of Homes Tour, the home is as much a work of art as it is a place to live—crafted with extraordinary detail, timeless design, and one-of-a-kind amenities. From the moment you arrive, you are welcomed by a cascading waterfall at the courtyard entrance—a fitting introduction to the serenity and artistry that defines this home. INSPIRED INTERIORS: Inside, the design speaks of warmth and sophistication: an open living space anchored by two soaring floor-to-ceiling rock fireplaces plus a fire pit on one of the five decks and a gas fireplace in the lower level rec room. Imported Italian light fixtures provide a soft glow throughout. A chef’s kitchen and a dramatic imported onyx underlit bar set the stage for entertaining, while a newly renovated interior and a one-year-old roof offer modern comfort and peace of mind. INDOOR/OUTDOOR LIVING AT ITS FINEST: Few homes can match the outdoor living experience offered here. Five Brazilian hardwood decks and a private paver patio unfold around the property, each designed to showcase breathtaking mountain vistas. Whether you are enjoying the infinity-edge hot tub overlooking Hogback Mountain, sharing stories around the fire pit deck, or relaxing in the infrared sauna for two on the primary bedroom spa deck, every space invites you to linger. A screened-in three-season room with a wood-burning fireplace and motorized vinyl shades extends your enjoyment year-round, while the outdoor kitchen makes hosting effortless. GUEST RETREAT: The home features a thoughtfully designed fourth bedroom with a private patio and separate entrance, offering an ideal haven for guests, family, or even as a studio or office space. This is more than a home—it is a retreat designed for both quiet solitude and vibrant gatherings. Here, mornings begin with coffee on the deck as the sun rises over the mountains, and evenings conclude with fireside conversations under the stars. Every day offers the chance to live surrounded by natural beauty, artistic details, and refined comfort. If you’ve been searching for a property that is not only a residence but also an expression of art, vision, and lifestyle—look no further. A Cliffs Membership is available at varying levels with the purchase of this home. With membership comes benefits for golf, the clubhouse, swimming pool, pickleball courts, walking trails, and much more, including the outstanding amenities at all 7 Cliffs communities: mountain, lake, and Asheville, NC. Enjoy Greenville, SC and its art, food, and entertainment opportunities while being surrounded by some of the most beautiful views in South Carolina.
Contact an agent
Home facts
- Year built:2005
- Listing ID #:1556524
- Added:226 day(s) ago
- Updated:December 19, 2025 at 02:46 PM
Rooms and interior
- Bedrooms:4
- Total bathrooms:4
- Full bathrooms:3
- Half bathrooms:1
Heating and cooling
- Cooling:Electric
- Heating:Ductless, Forced Air, Propane
Structure and exterior
- Roof:Architectural
- Year built:2005
- Lot area:1.18 Acres
Schools
- High school:Blue Ridge
- Middle school:Blue Ridge
- Elementary school:Tigerville
Utilities
- Water:Public
- Sewer:Septic Tank
Finances and disclosures
- Price:$1,600,000
- Tax amount:$5,124
New listings near 2 Sharptop Way
- New
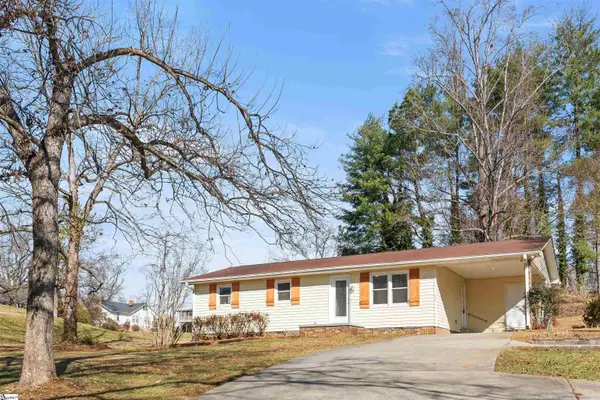 $255,000Active3 beds 1 baths
$255,000Active3 beds 1 baths210 N Randolph Avenue, Landrum, SC 29356
MLS# 1577119Listed by: EXP REALTY LLC - New
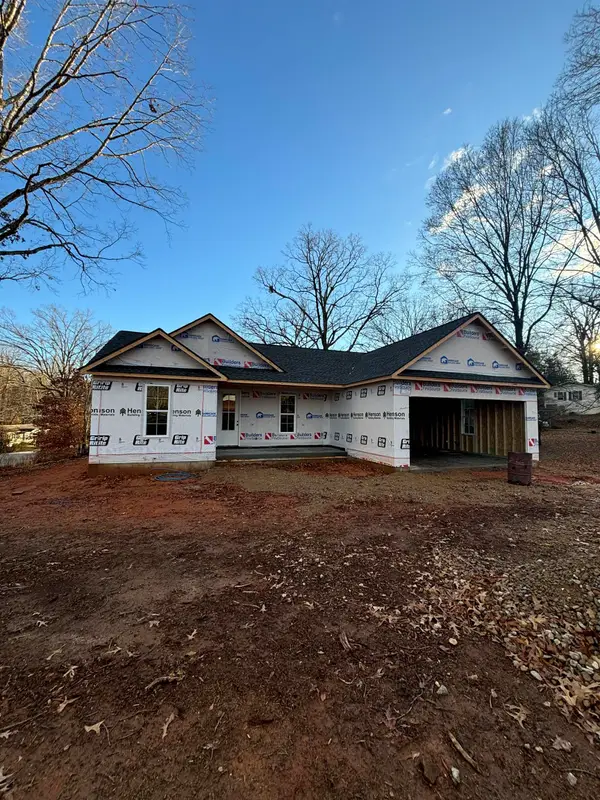 $345,000Active3 beds 2 baths1,412 sq. ft.
$345,000Active3 beds 2 baths1,412 sq. ft.224 Boyce Street, Landrum, NC 29356-1804
MLS# 331606Listed by: CAMPBELL & ASSOCIATES RE 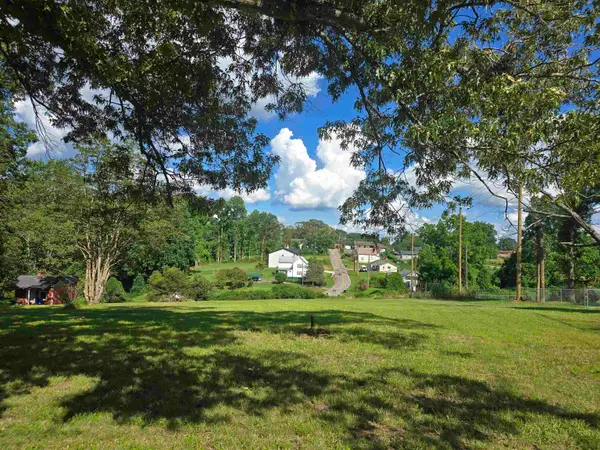 $52,000Pending0.38 Acres
$52,000Pending0.38 Acres210 E Greenwood Street, Landrum, SC 29356
MLS# 325742Listed by: BLUEFIELD REALTY GROUP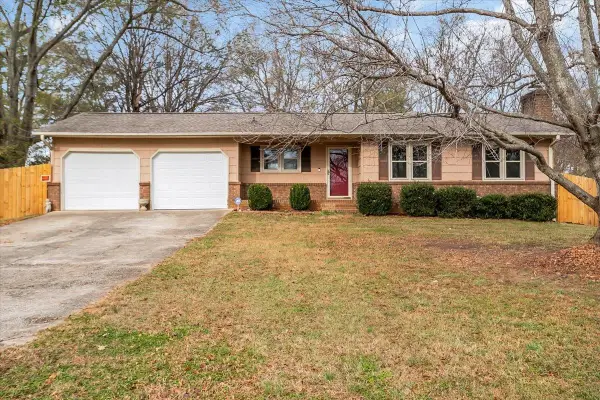 $385,000Active4 beds 3 baths1,863 sq. ft.
$385,000Active4 beds 3 baths1,863 sq. ft.803 E Brookwood Drive, Landrum, SC 29356
MLS# 331528Listed by: BHHS C DAN JOYNER - MIDTOWN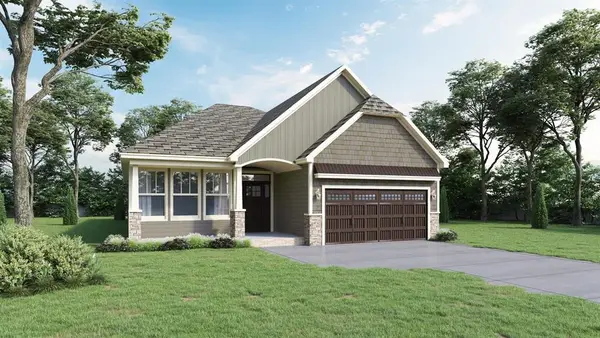 $359,900Active3 beds 2 baths2,100 sq. ft.
$359,900Active3 beds 2 baths2,100 sq. ft.512 Landseer Drive, Landrum, SC 29356
MLS# 331231Listed by: D.R. HORTON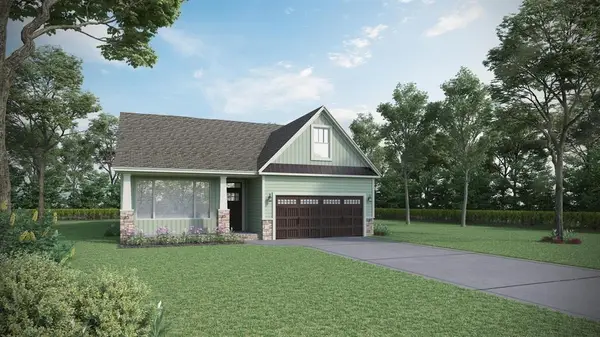 $399,900Active4 beds 3 baths2,412 sq. ft.
$399,900Active4 beds 3 baths2,412 sq. ft.589 Landseer Drive, Landrum, SC 29356
MLS# 331236Listed by: D.R. HORTON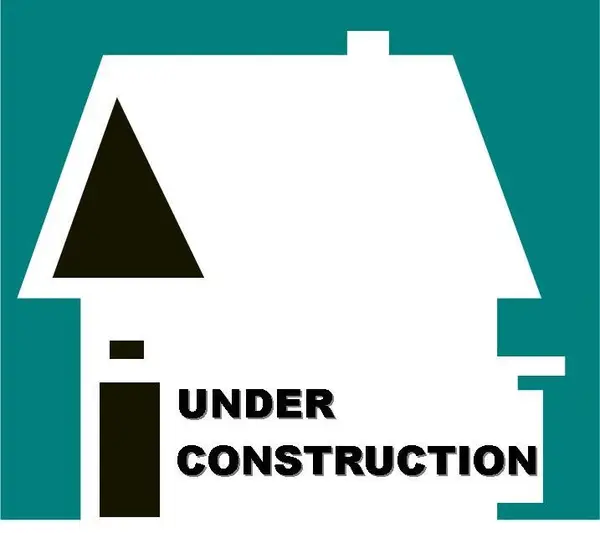 $359,900Active3 beds 2 baths1,700 sq. ft.
$359,900Active3 beds 2 baths1,700 sq. ft.541 Landseer Drive, Landrum, SC 29356
MLS# 331238Listed by: D.R. HORTON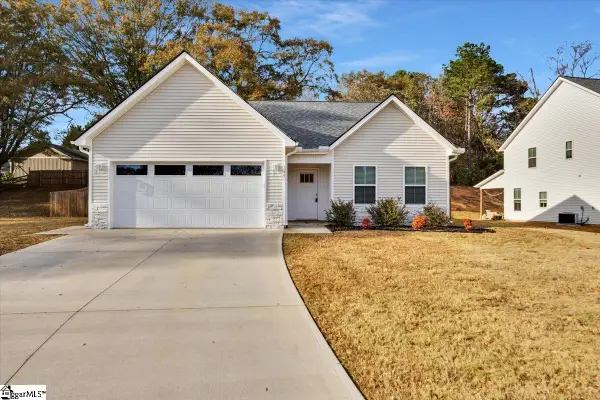 $299,900Pending3 beds 2 baths
$299,900Pending3 beds 2 baths744 S Bomar Avenue, Landrum, SC 29356
MLS# 1575073Listed by: LAURA SIMMONS & ASSOCIATES RE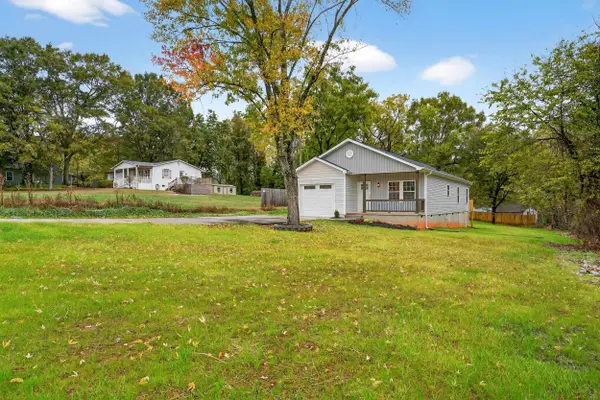 $330,000Active3 beds 2 baths1,466 sq. ft.
$330,000Active3 beds 2 baths1,466 sq. ft.519 S Shamrock Avenue, Landrum, SC 29356-0000
MLS# 330366Listed by: CAMPBELL & ASSOCIATES RE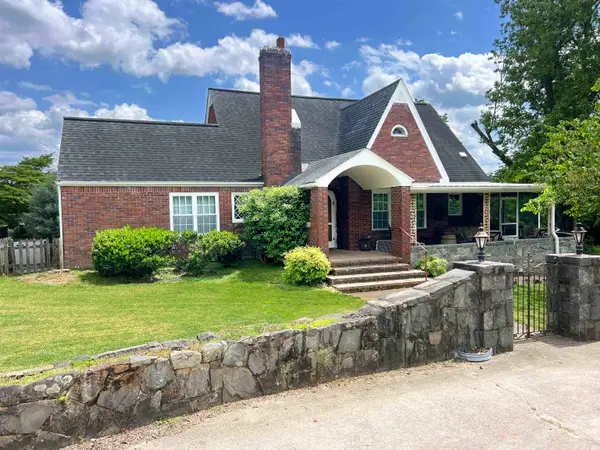 $385,000Pending3 beds 4 baths3,292 sq. ft.
$385,000Pending3 beds 4 baths3,292 sq. ft.510 E Earle Street, Landrum, SC 29356
MLS# 330007Listed by: MARKETSOLD REALTY
