248 May Apple Way, Landrum, SC 29356
Local realty services provided by:Better Homes and Gardens Real Estate Young & Company
248 May Apple Way,Landrum, SC 29356
$1,395,000
- 4 Beds
- 5 Baths
- - sq. ft.
- Single family
- Active
Listed by: joann h roser
Office: cliffs realty sales sc, llc.
MLS#:1556198
Source:SC_GGAR
Price summary
- Price:$1,395,000
- Monthly HOA dues:$171.67
About this home
Experience the essence of mountain living with this floor plan which can be constructed at The Cliffs at Glassy with Summit Custom Homes. Step into this thoughtfully crafted home, offering 3,220 square feet of heated living space, perfectly suited for modern family living. This exclusive lot/home package presents a rare opportunity to combine location, luxury, and lifestyle. Nestled in a sought-after neighborhood, the generous 1.30-acre homesite features easy access to popular hiking trails, seasonal views, and ample hardwoods, providing natural beauty and privacy. Partner with a trusted local builder to bring your dream home to life, with high-end finishes and customized details throughout. The expansive first floor welcomes you with a grand great room that effortlessly flows into the gourmet kitchen, complete with a center island, breakfast bar, and ample space for entertaining. The private owner's suite is a true retreat, featuring a walk-in closet and a spa-inspired bath with double vanities. Designed with comfort and flexibility in mind, this home includes four bedrooms, and four and a half bathrooms. Enjoy serene outdoor living with a large screened in porch. Conveniently located just minutes from scenic walking trails, the clubhouse, and other community amenities, this homesite offers a harmonious balance of tranquility and accessibility. Functionality meets elegance in this truly exceptional offering. Home to be constructed upon execution of design contract. A Club membership at The Cliffs is available for purchase with this property giving you access to all seven communities.
Contact an agent
Home facts
- Listing ID #:1556198
- Added:154 day(s) ago
- Updated:February 10, 2026 at 01:16 PM
Rooms and interior
- Bedrooms:4
- Total bathrooms:5
- Full bathrooms:4
- Half bathrooms:1
Heating and cooling
- Cooling:Electric
- Heating:Damper Controlled, Forced Air
Structure and exterior
- Roof:Architectural, Metal
- Lot area:1.3 Acres
Schools
- High school:Blue Ridge
- Middle school:Blue Ridge
- Elementary school:Tigerville
Utilities
- Water:Public
- Sewer:Septic Tank
Finances and disclosures
- Price:$1,395,000
- Tax amount:$1,742
New listings near 248 May Apple Way
- New
 $371,344Active4 beds 3 baths2,550 sq. ft.
$371,344Active4 beds 3 baths2,550 sq. ft.217 Talbert Trail, Landrum, SC 29356
MLS# 333371Listed by: DFH REALTY GEORGIA, LLC - New
 $322,840Active3 beds 3 baths2,300 sq. ft.
$322,840Active3 beds 3 baths2,300 sq. ft.301 Talbert Trail, Landrum, SC 29356
MLS# 333367Listed by: DFH REALTY GEORGIA, LLC - New
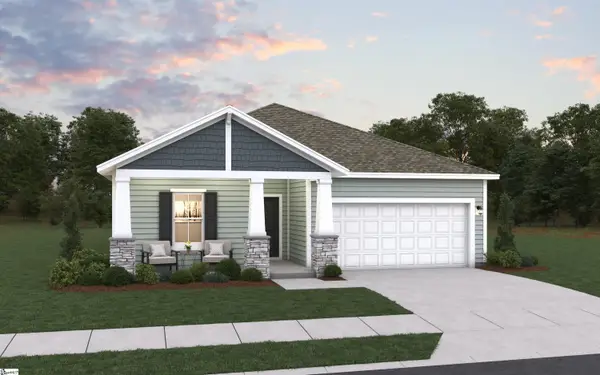 $312,827Active4 beds 2 baths
$312,827Active4 beds 2 baths284 Talbert Trail, Landrum, SC 29356
MLS# 1581217Listed by: DFH REALTY GEORGIA, LLC - New
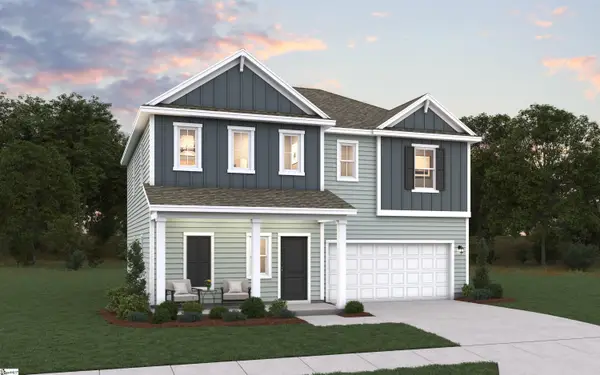 $316,542Active3 beds 3 baths
$316,542Active3 beds 3 baths277 Talbert Trail, Landrum, SC 29356
MLS# 1581219Listed by: DFH REALTY GEORGIA, LLC - New
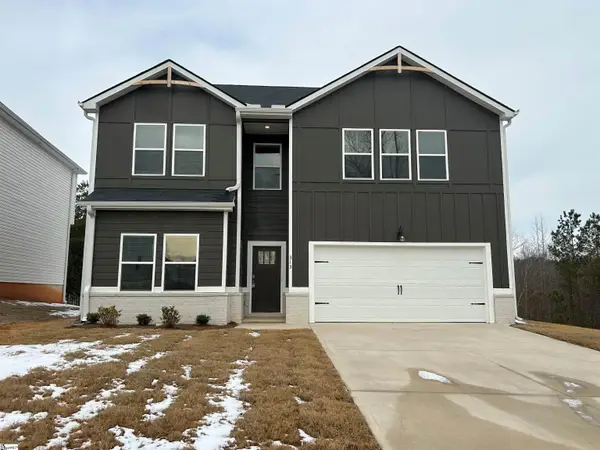 $319,190Active5 beds 3 baths
$319,190Active5 beds 3 baths313 Talbert Trail, Landrum, SC 29356
MLS# 1581191Listed by: DFH REALTY GEORGIA, LLC - New
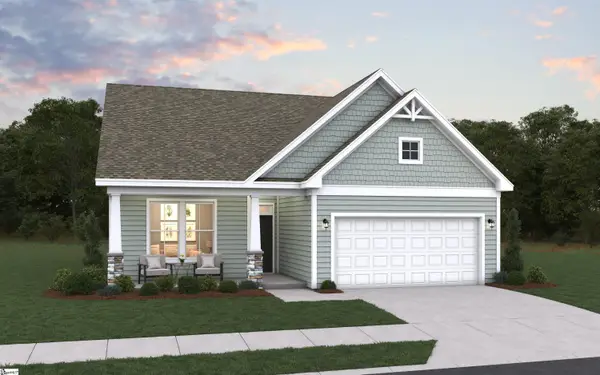 $297,947Active4 beds 2 baths
$297,947Active4 beds 2 baths276 Talbert Trail, Landrum, SC 29356
MLS# 1581194Listed by: DFH REALTY GEORGIA, LLC - New
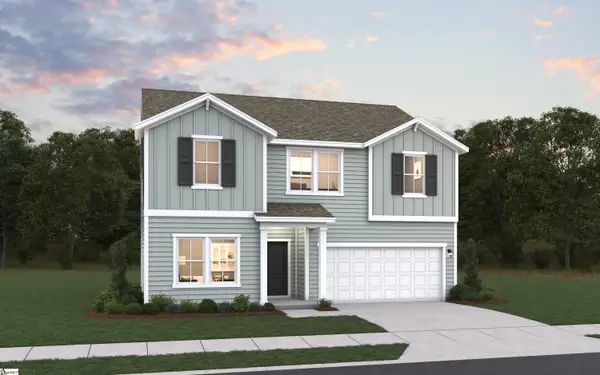 $324,387Active4 beds 3 baths
$324,387Active4 beds 3 baths280 Talbert Trail, Landrum, SC 29356
MLS# 1581196Listed by: DFH REALTY GEORGIA, LLC - New
 $175,000Active3 beds 1 baths904 sq. ft.
$175,000Active3 beds 1 baths904 sq. ft.508 S Church Ave, Landrum, SC 29356
MLS# 333327Listed by: C 21 BLACKWELL & CO - New
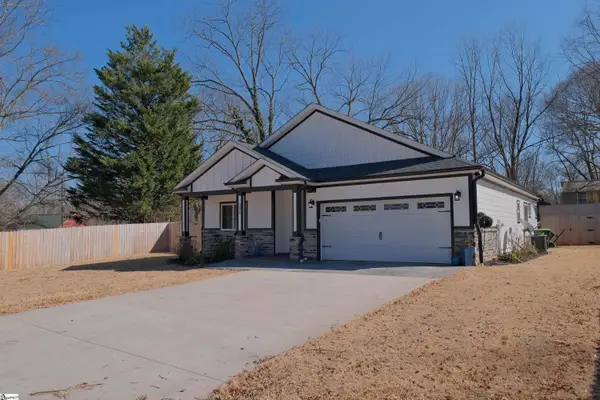 $335,500Active3 beds 2 baths
$335,500Active3 beds 2 baths206 E Tucker Street, Landrum, SC 29356
MLS# 1581061Listed by: CENTURY 21 BLACKWELL & CO - New
 $389,900Active3 beds 2 baths2,200 sq. ft.
$389,900Active3 beds 2 baths2,200 sq. ft.500 W Rutherford Street, Landrum, SC 29356
MLS# 333238Listed by: CENTURY 21 BLACKWELL & CO

