281 Foggy Cut Lane, Landrum, SC 29356
Local realty services provided by:Better Homes and Gardens Real Estate Medley
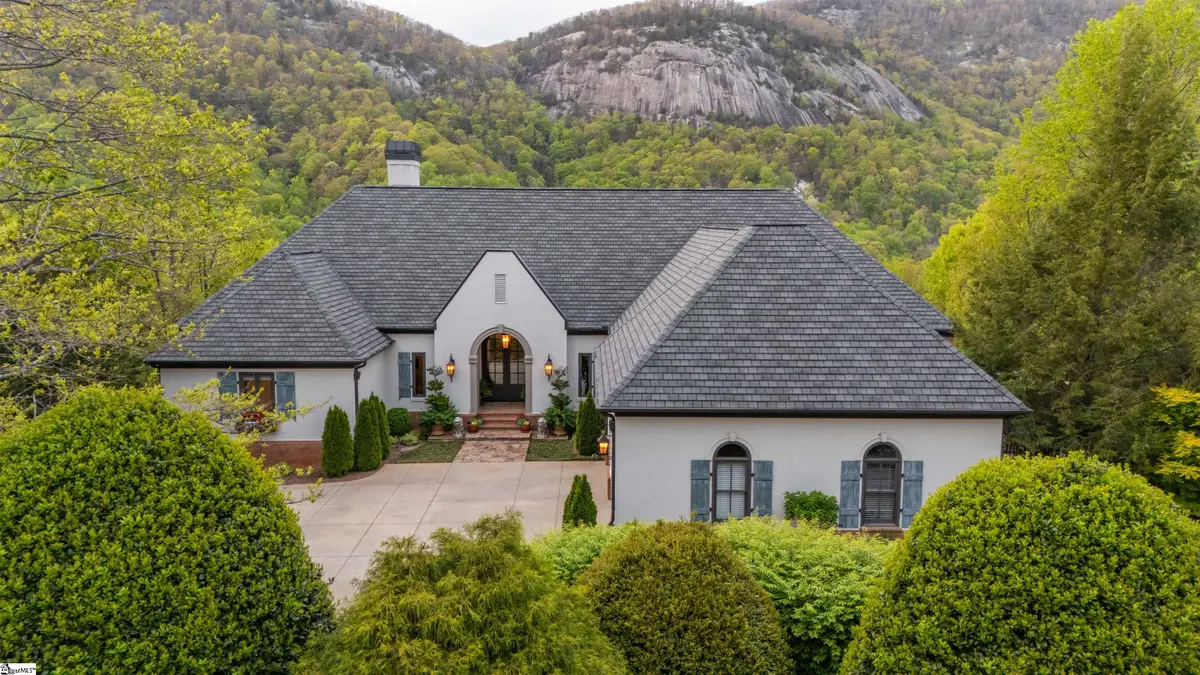

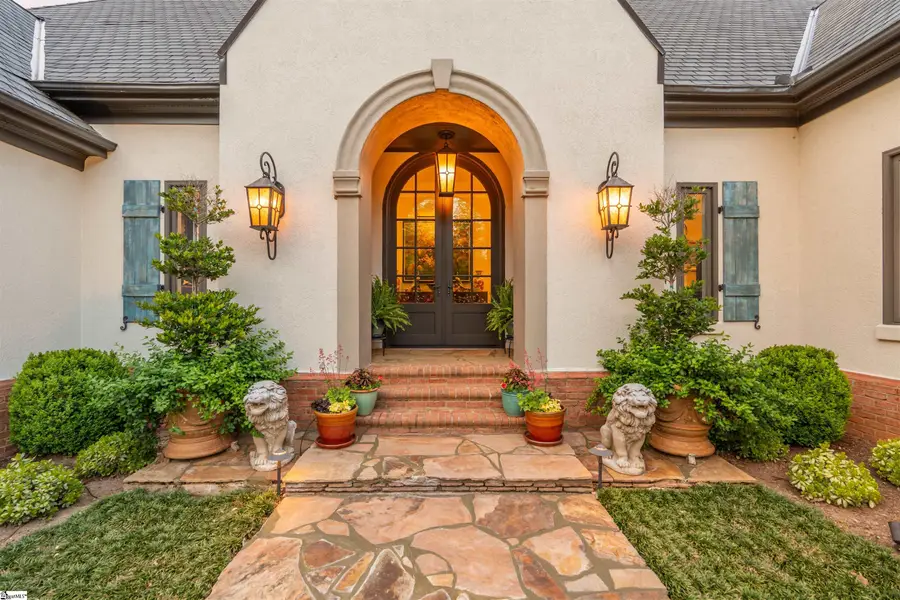
Listed by:damian hall
Office:blackstream international re
MLS#:1555440
Source:SC_GGAR
Price summary
- Price:$2,449,000
- Monthly HOA dues:$150
About this home
Perched at 3,353 feet in The Cliffs at Glassy, this French Country estate offers a sanctuary of luxury mountain living where dynamic views of Hogback Mountain captivate from dawn to dusk. Recently enhanced by a $500,000 remodel, this 5,966-square-foot masterpiece on 2.4 private acres bordered by conservation lands combines timeless elegance with modern luxury. The stately façade, featuring a 2021 Slateline slate-style roof and custom blue shutters, welcomes you to a world of refined mountain living. Step through custom Pella double doors into a foyer illuminated by custom-forged chandeliers and adorned with Italian marble plaster walls created by local artisans. The main level showcases gracious entertainment spaces where luxury and comfort harmonize perfectly. The living room features artisan-crafted walls, a Chelsea House collection chandelier, and a gas fireplace with hand-carved antique stone mantel. Floor-to-ceiling Pella glass doors frame breathtaking mountain vistas while allowing natural light to cascade throughout. The dining room, with raised archways, picture molding, and imported Belgian marble plaster, transforms meals into memorable occasions with Hogback Mountain as your backdrop. For culinary enthusiasts, the kitchen offers custom cabinetry, upgraded backsplash tile, and a Sub-Zero refrigerator. The adjacent keeping room with bar extends into a view-drenched breakfast room perfect for morning coffee. Retreat to the primary suite where a wood-burning fireplace and large sliding Pella glass door create a private haven overlooking the mountains. The completely reconfigured master bathroom features an oversized double shower, marble floors in a herringbone pattern, and custom cabinetry, while the redesigned closet provides boutique-worthy organization with window seats and custom storage solutions. The terrace level offers 2,533 square feet of refined leisure space including two spacious bedroom suites, each with private bath and walk-out covered deck. A sophisticated billiards room, theater with enhanced acoustics, wet bar with custom cabinetry, and wine cellar create the perfect environment for both entertaining and quiet evenings at home. Step outside to over 2,000 square feet of outdoor living spaces where stone patios, recently reworked and resealed, provide multiple vantage points for enjoying the cooler mountain temperatures. Cascading waterfalls, a koi pond with bridge, and professionally landscaped gardens with 6-zone watering system create a private paradise where cultivated beauty meets natural splendor. We didn’t forget the four legged family members, offering a large terraced yard with ample room to run and play. Beyond your doorstep lies the exclusive Cliffs at Glassy community featuring South Carolina's only mountaintop golf course, a Wellness Center with pool, tennis and pickleball courts, and a grand Clubhouse with walls of windows showcasing mountain vistas. A vibrant social calendar offers countless opportunities for connection and celebration. At 281 Foggy Cut Lane, you're not just purchasing a home; you're embracing a lifestyle where luxury meets nature, craftsmanship honors the mountain setting, and every day unfolds against a backdrop of breathtaking beauty. For those relocating from urban centers in search of a better climate, lower cost of living, and natural surroundings, this is not merely a change of address—it's a transformation of existence. This is mountain living elevated to an art form. This is 281 Foggy Cut—where your story of gracious living awaits.
Contact an agent
Home facts
- Year built:1998
- Listing Id #:1555440
- Added:110 day(s) ago
- Updated:July 30, 2025 at 07:25 AM
Rooms and interior
- Bedrooms:3
- Total bathrooms:4
- Full bathrooms:3
- Half bathrooms:1
Heating and cooling
- Heating:Heat Pump, Multi-Units, Propane
Structure and exterior
- Roof:Architectural
- Year built:1998
- Lot area:2.4 Acres
Schools
- High school:Blue Ridge
- Middle school:Blue Ridge
- Elementary school:Tigerville
Utilities
- Sewer:Septic Tank
Finances and disclosures
- Price:$2,449,000
- Tax amount:$6,750
New listings near 281 Foggy Cut Lane
- New
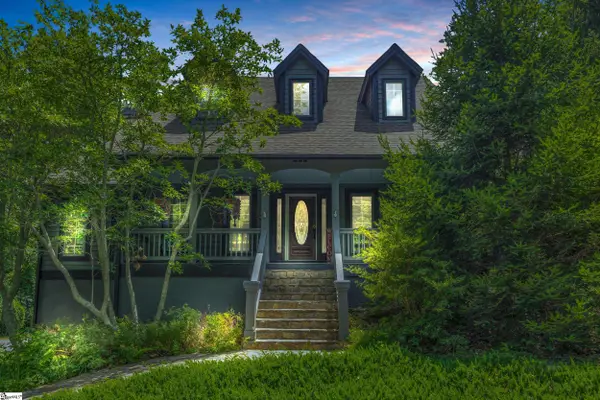 $970,000Active3 beds 3 baths
$970,000Active3 beds 3 baths34 Eagle Rock Road, Landrum, SC 29356
MLS# 1566276Listed by: BROWNSTONE REAL ESTATE - New
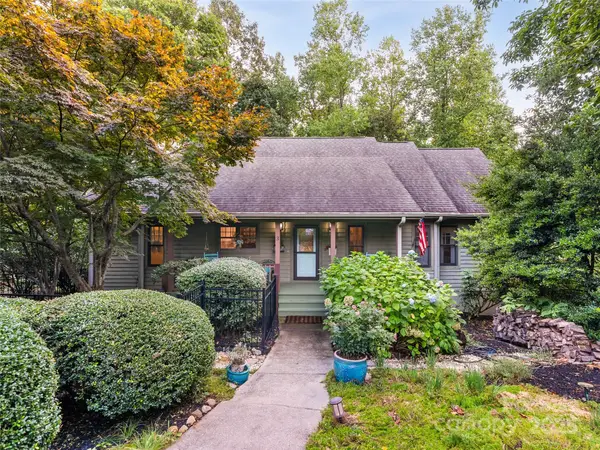 $575,000Active4 beds 3 baths3,040 sq. ft.
$575,000Active4 beds 3 baths3,040 sq. ft.3 Rocky Gap Court, Landrum, SC 29356
MLS# 4287417Listed by: GATEWAY REALTY CAROLINAS - New
 $1,375,000Active5 beds 4 baths
$1,375,000Active5 beds 4 baths1527 S Blackstock Road, Landrum, SC 29356
MLS# 20291413Listed by: COLDWELL BANKER CAINE - SPARTANBURG - New
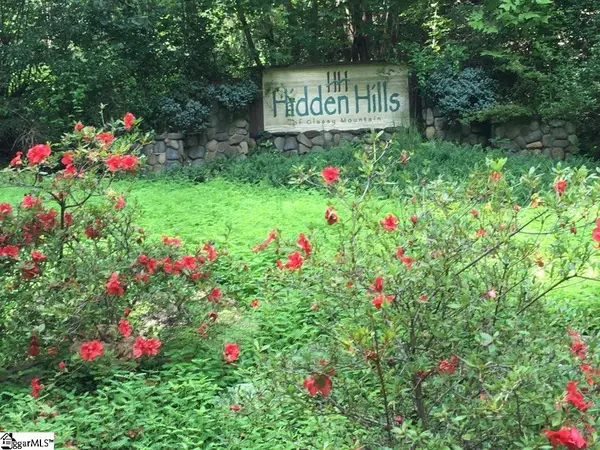 $149,500Active5.8 Acres
$149,500Active5.8 Acres0 Hidden Glory Drive, Landrum, SC 29356
MLS# 1566081Listed by: KELLER WILLIAMS MTN PARTNERS - New
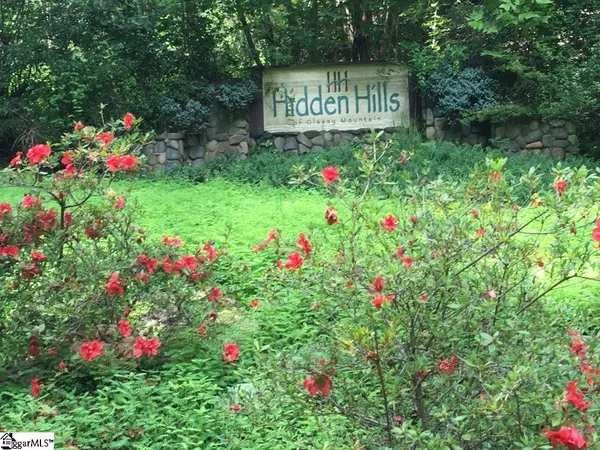 $149,500Active5.09 Acres
$149,500Active5.09 Acres0 Hidden Glory Drive, Landrum, SC 29356
MLS# 1566082Listed by: KELLER WILLIAMS MTN PARTNERS - New
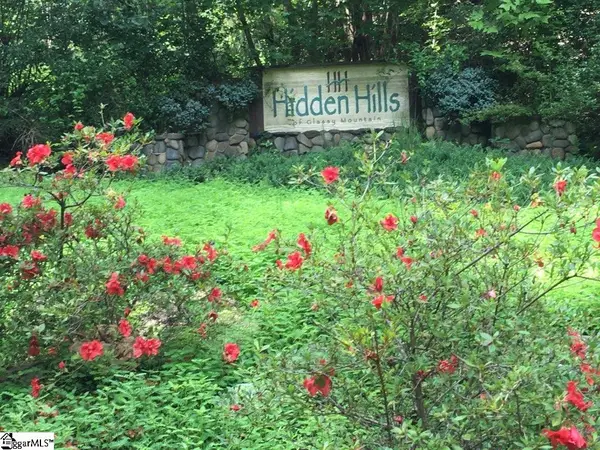 $139,500Active5.1 Acres
$139,500Active5.1 Acres0 Hidden Glory Drive, Landrum, SC 29356
MLS# 1566083Listed by: KELLER WILLIAMS MTN PARTNERS - New
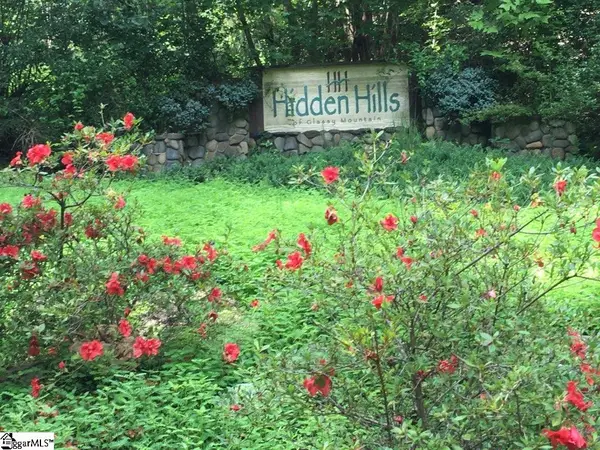 $134,500Active5.11 Acres
$134,500Active5.11 Acres0 Hidden Glory Drive, Landrum, SC 29356
MLS# 1566086Listed by: KELLER WILLIAMS MTN PARTNERS - New
 $69,500Active5.29 Acres
$69,500Active5.29 Acres0 Hidden Glory Drive, Landrum, SC 29356
MLS# 1566078Listed by: KELLER WILLIAMS MTN PARTNERS - New
 $79,500Active5.1 Acres
$79,500Active5.1 Acres0 Hidden Glory Drive, Landrum, SC 29356
MLS# 1566085Listed by: KELLER WILLIAMS MTN PARTNERS - New
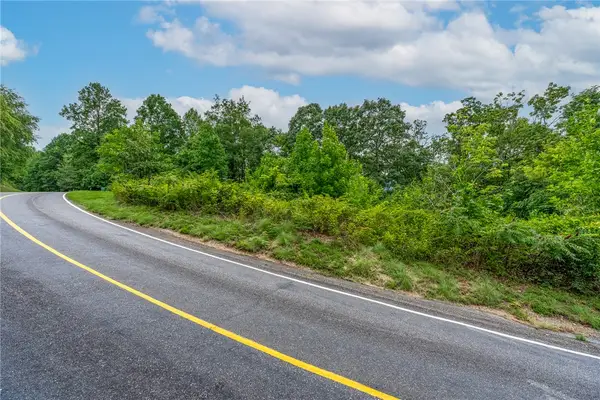 $20,000Active0.9 Acres
$20,000Active0.9 Acres0 Foggy Cut Lane, Landrum, SC 29356
MLS# 20291284Listed by: JUSTIN WINTER & ASSOC (14413)
