3 Rocky Gap Court, Landrum, SC 29356
Local realty services provided by:Better Homes and Gardens Real Estate Medley
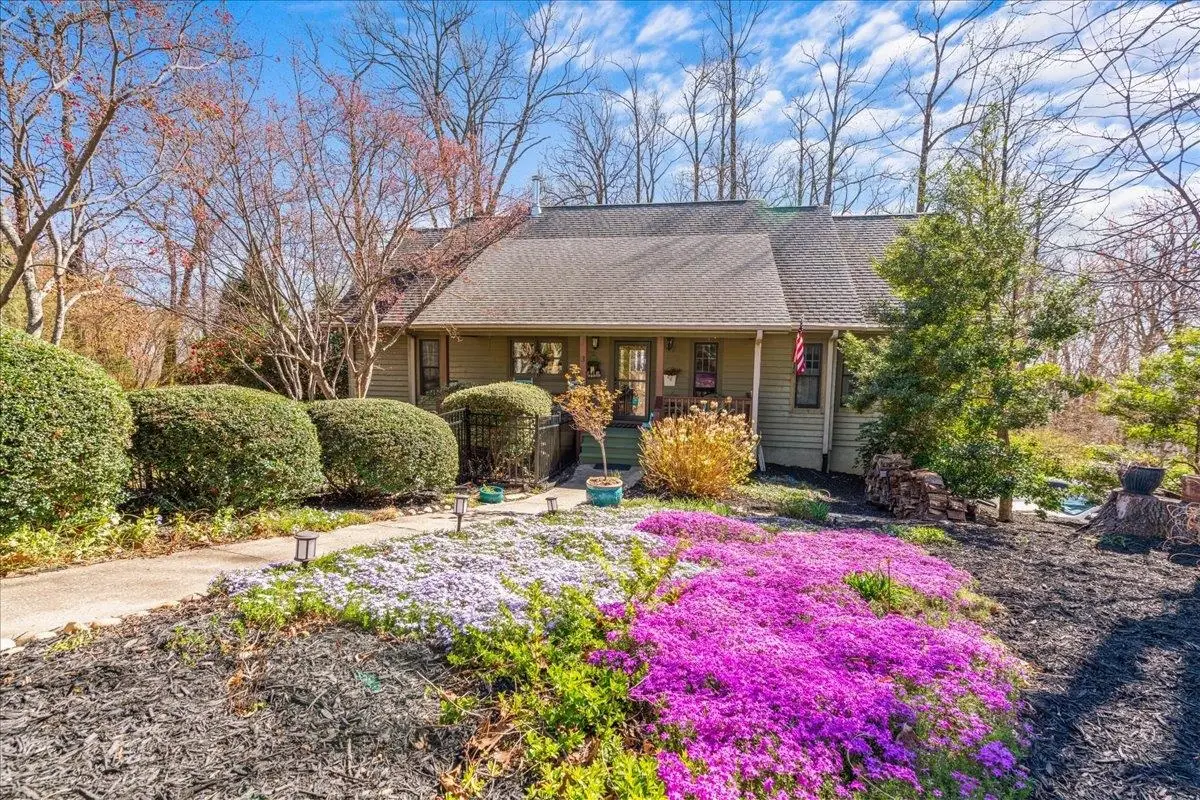
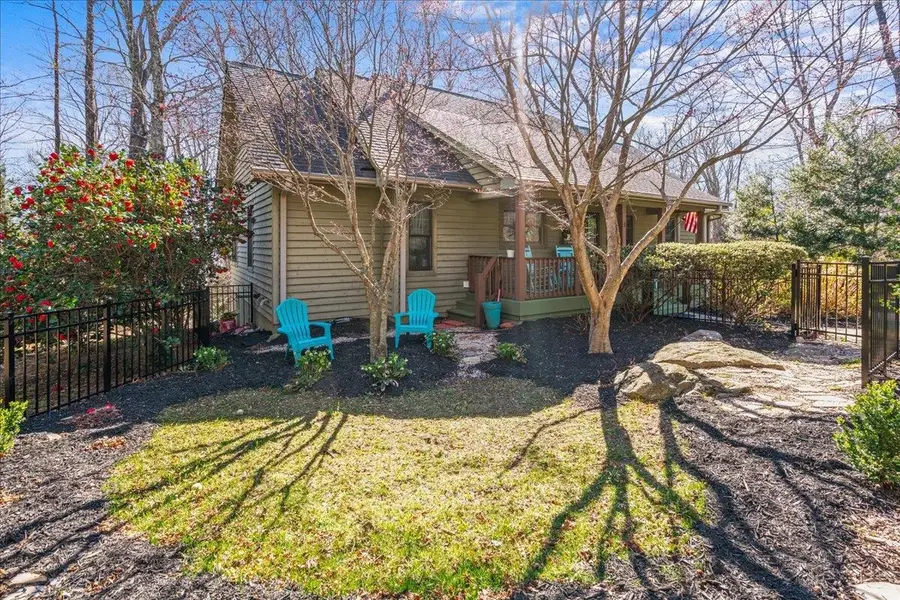
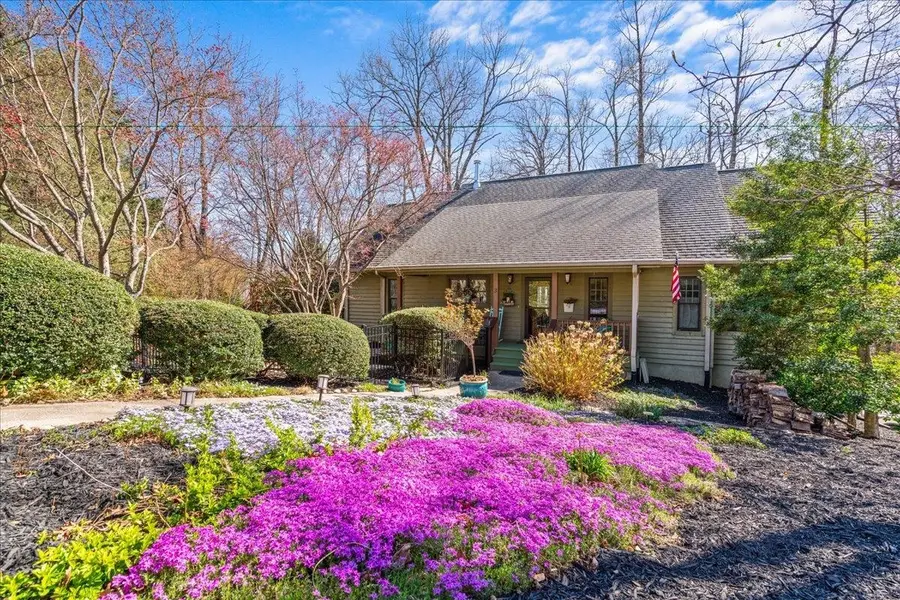
3 Rocky Gap Court,Landrum, SC 29356
$598,000
- 4 Beds
- 3 Baths
- 3,040 sq. ft.
- Single family
- Active
Listed by:preston inglee
Office:century 21 blackwell & co
MLS#:324507
Source:SC_SMLS
Price summary
- Price:$598,000
- Price per sq. ft.:$196.71
About this home
The STORYBOOK Cottage at the Cliffs of Glassy Mountain 3 Rocky Gap Ct. Landrum, S.C. 29356 Tucked away in the beautiful Cliffs at Glassy is a retreat where mountain charm meets timeless elegance. From the moment you arrive, the private circular drive, rocking chair front porch, and the picturesque setting invites you to peace and tranquility. Inside, this three-bedroom, three-bath home is bathed in natural light, with vaulted ceilings, warm maple floors, and a custom adobe-style fireplace adorned with hand-selected Peruvian tiles. Skylights flood the space with sunshine, enhancing the open floor plan. The kitchen, with its custom maple cabinets and Corian countertops, blends beauty and function, offering a seamless flow to the dining and living areas. The primary main level is complete with an en-suite master bedroom and bath with a walk-in closet, a laundry area with side-by-side W/D and shelving discretely and conveniently placed near the large master bedroom. This main level also has a second bedroom, an office, and a second full bath. The walk-out lower level offers another large bedroom with its own large walk-in cedar closet, a spacious great room with an exit to the patio, a full bath, and a large storage/utility room. Entering the 2-car garage from this level, find another laundry area with stackable W/D and a wash basin, and a separate additional storage closet. An additional refrigerator and electric stove are available to stay. This creates an ideal space for guest or multi-generational living. Nestled on a charming corner lot, this home is framed by lush trees and mountain breezes, with a black-iron fenced side yard. The gated Cliffs community offers endless nature trails throughout, and the Village children's playground, dog park, and Glassy Park with picnic tables and winding walkways are just a short walk from 3 Rocky Gap Ct. The celebrated Chapel of Glassy, which is adjacent to a Veterans Memorial and Pavillion, is near the top of this breathtaking setting that embraces the beauty of the Blue Ridge Mountains. This Storybook Cottage is more than a home - it's a storybook setting waiting for its next chapter. Schedule your tour today!
Contact an agent
Home facts
- Year built:2000
- Listing Id #:324507
- Added:77 day(s) ago
- Updated:July 16, 2025 at 02:27 PM
Rooms and interior
- Bedrooms:4
- Total bathrooms:3
- Full bathrooms:3
- Living area:3,040 sq. ft.
Heating and cooling
- Cooling:Central Forced
- Heating:Forced Warm Air, Gas - Propane
Structure and exterior
- Roof:Composition Shingle
- Year built:2000
- Building area:3,040 sq. ft.
- Lot area:0.6 Acres
Schools
- High school:8-Blue Ridge
- Middle school:8-Blue Ridge
- Elementary school:9-Tigerville
Utilities
- Water:Public Water
- Sewer:Septic Tank
Finances and disclosures
- Price:$598,000
- Price per sq. ft.:$196.71
- Tax amount:$2,372 (2023)
New listings near 3 Rocky Gap Court
- New
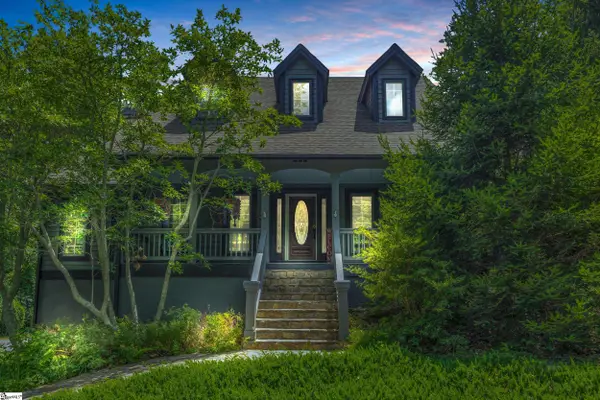 $970,000Active3 beds 3 baths
$970,000Active3 beds 3 baths34 Eagle Rock Road, Landrum, SC 29356
MLS# 1566276Listed by: BROWNSTONE REAL ESTATE - New
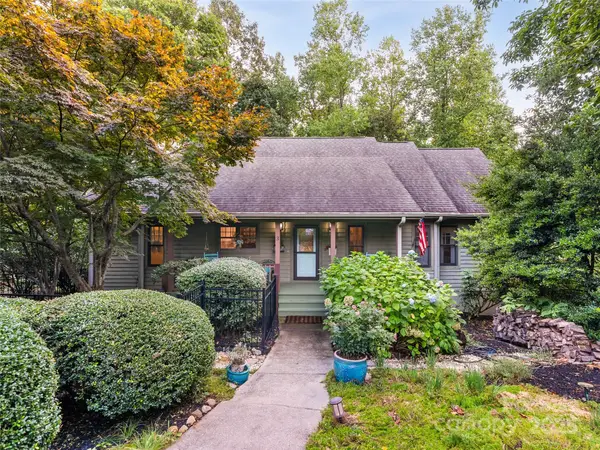 $575,000Active4 beds 3 baths3,040 sq. ft.
$575,000Active4 beds 3 baths3,040 sq. ft.3 Rocky Gap Court, Landrum, SC 29356
MLS# 4287417Listed by: GATEWAY REALTY CAROLINAS - New
 $1,375,000Active5 beds 4 baths
$1,375,000Active5 beds 4 baths1527 S Blackstock Road, Landrum, SC 29356
MLS# 20291413Listed by: COLDWELL BANKER CAINE - SPARTANBURG - New
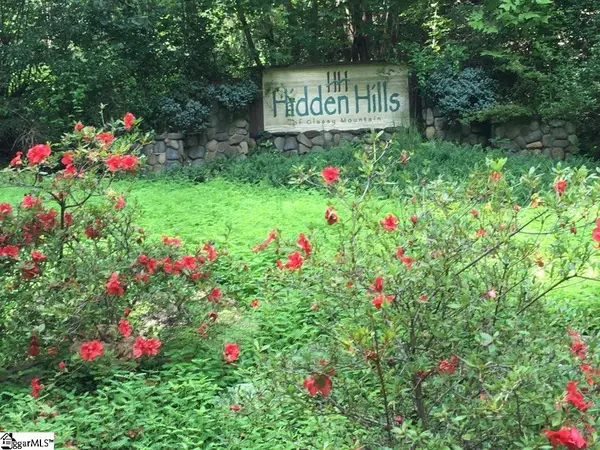 $149,500Active5.8 Acres
$149,500Active5.8 Acres0 Hidden Glory Drive, Landrum, SC 29356
MLS# 1566081Listed by: KELLER WILLIAMS MTN PARTNERS - New
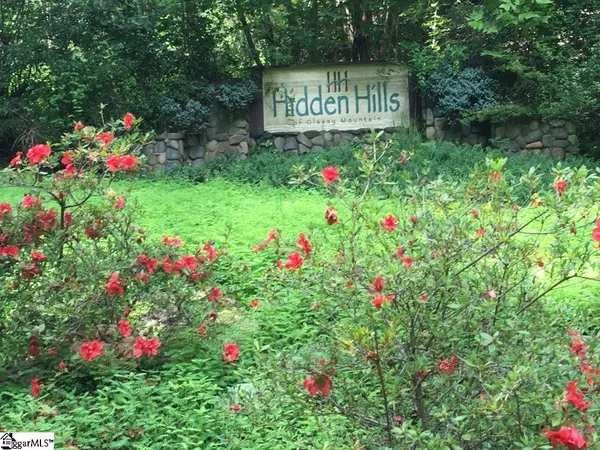 $149,500Active5.09 Acres
$149,500Active5.09 Acres0 Hidden Glory Drive, Landrum, SC 29356
MLS# 1566082Listed by: KELLER WILLIAMS MTN PARTNERS - New
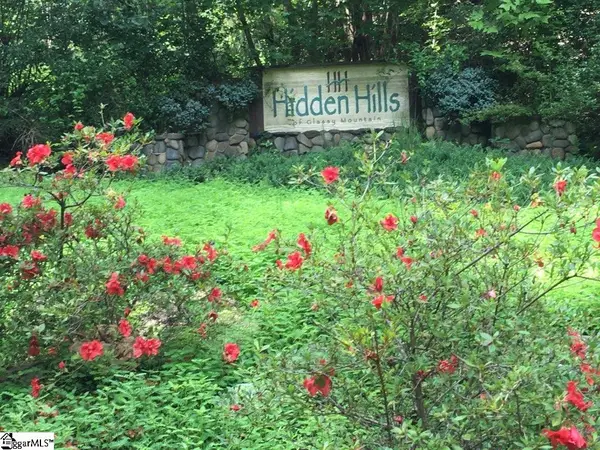 $139,500Active5.1 Acres
$139,500Active5.1 Acres0 Hidden Glory Drive, Landrum, SC 29356
MLS# 1566083Listed by: KELLER WILLIAMS MTN PARTNERS - New
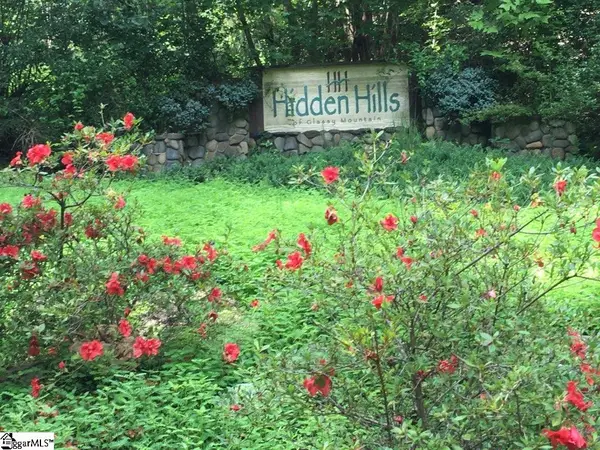 $134,500Active5.11 Acres
$134,500Active5.11 Acres0 Hidden Glory Drive, Landrum, SC 29356
MLS# 1566086Listed by: KELLER WILLIAMS MTN PARTNERS - New
 $69,500Active5.29 Acres
$69,500Active5.29 Acres0 Hidden Glory Drive, Landrum, SC 29356
MLS# 1566078Listed by: KELLER WILLIAMS MTN PARTNERS - New
 $79,500Active5.1 Acres
$79,500Active5.1 Acres0 Hidden Glory Drive, Landrum, SC 29356
MLS# 1566085Listed by: KELLER WILLIAMS MTN PARTNERS - New
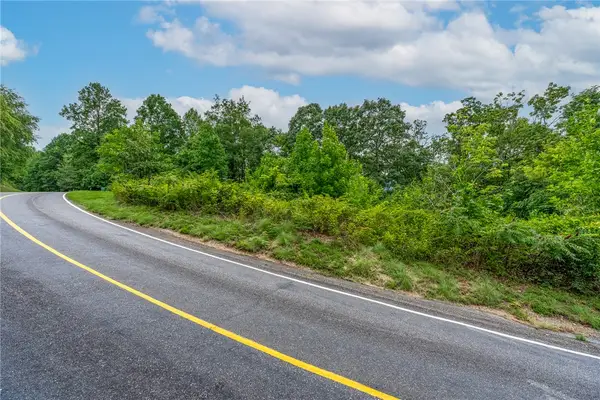 $20,000Active0.9 Acres
$20,000Active0.9 Acres0 Foggy Cut Lane, Landrum, SC 29356
MLS# 20291284Listed by: JUSTIN WINTER & ASSOC (14413)
