39 The Cliffs Parkway, Landrum, SC 29356
Local realty services provided by:Better Homes and Gardens Real Estate Young & Company
39 The Cliffs Parkway,Landrum, SC 29356
$2,100,000
- 4 Beds
- 6 Baths
- - sq. ft.
- Single family
- Active
Listed by: joann h roser
Office: cliffs realty sales sc, llc.
MLS#:1552926
Source:SC_GGAR
Price summary
- Price:$2,100,000
- Monthly HOA dues:$171.67
About this home
On a clear day this exceptional home, situated at an elevation of almost 2600 feet on Glassy Mountain, offers an inspiring view where each vista is unique and astonishing. Double rainbows are common. The acrobatics of courting peregrine falcons are worthy of applause and the nighttime panorama finds the Carolina Piedmont spangled with scintillating lights. Experience an optimum southeast-facing orientation in a convenient location that’s within easy walking distance to the Glassy clubhouse and golf course. Take a picnic to the nearby Pavilion. Want to catch a concert at the chapel? Enjoy the convenience of living just down the street. Custom crafted by Becklan Builders, this house boasts quality craftsmanship, engineering and design. It features a hardboard and stone exterior. Structural strength and window depth is enhanced by its 2x6 exterior walls. The landscape was planned with resident wildlife (particularly birds) in mind. The lot is mostly level and, as a result, the property boasts a flat and spacious driveway. One would be hard-pressed to find a better-maintained home, it’s immaculate! Step inside to discover a natural light-filled interior. Opening electronic blinds in the living room and primary bedroom creates windows that look like works of art. The doors are all solid core. Elberton, Georgia (famous for stone) provided the elegant granite counters in the guest bathrooms, utility room, and kitchen and the marble in the primary bedroom vanity rooms and on fireplace facades. The kitchen is a chef's delight – organized and well-equipped. Custom cabinetry includes soft-close hinges and drawers, large two-door spice racks and a mixer lifter. Among the appliances are a Thermador 5-burner gas cooktop and a Bosch dishwasher. The pantry offers ample storage for culinary essentials. A large utility room adjacent to the kitchen also features custom cabinetry and a workspace filled with possibilities. This hub provides a home office in addition to storage for party supplies and table linens. It also accepts overflow from the kitchen and gives a home base to helpers for “working a party.” And a pegboard wall even makes a gift-wrapping station possible. The primary bedroom is a tranquil retreat with a sitting area warmed on autumn and winter evenings by a cozy fireplace. The primary suite boasts “his and hers” separate vanity rooms (each with a heated floor); a spacious shower (with entry from each room); a luxurious soaking tub; and a large walk-in closet with custom cabinets and plenty of space to dress. The upper level features two guest bedrooms, each with full baths, a cedar closet, a bookcase and reading nook and plenty of attic storage. In addition, it contains a large multi-purpose room with skylights, a sink, built-in workstations and counters, and two large closets. This space would make an ideal craft room, workout center, or bunk room. Entertain and host family and friends on the lower level, which provides additional living space. This level features a TV/rec room, kitchenette/bar, office, large guest bedroom suite, and a workshop with heated storage. Additionally, there is an optional wine room with redwood paneling and electricity available for completion of this room. An encapsulated crawl space provides room for even more storage. Delight in the outdoor living on the flagstone screened porch, deck, or patio, where you can unwind and soak in the surrounding natural beauty. Other notable features include Mahogany front doors, Eagle (now Anderson) windows, Icynene insulation, whole-house water filtration, 2 tankless water heaters, whole-house backup generator, and 3 HVAC units replaced for optimal efficiency. With its stunning views, impeccable craftsmanship, and amenities, this mountain retreat offers the perfect balance of elegance with nature and comfort for luxurious living. A Club membership at The Cliffs is available for purchase with this property.
Contact an agent
Home facts
- Year built:2008
- Listing ID #:1552926
- Added:260 day(s) ago
- Updated:December 20, 2025 at 01:06 PM
Rooms and interior
- Bedrooms:4
- Total bathrooms:6
- Full bathrooms:4
- Half bathrooms:2
Heating and cooling
- Cooling:Electric
- Heating:Forced Air, Multi-Units, Propane
Structure and exterior
- Roof:Architectural, Composition
- Year built:2008
- Lot area:2.21 Acres
Schools
- High school:Blue Ridge
- Middle school:Blue Ridge
- Elementary school:Tigerville
Utilities
- Water:Public
- Sewer:Septic Tank
Finances and disclosures
- Price:$2,100,000
- Tax amount:$6,173
New listings near 39 The Cliffs Parkway
- New
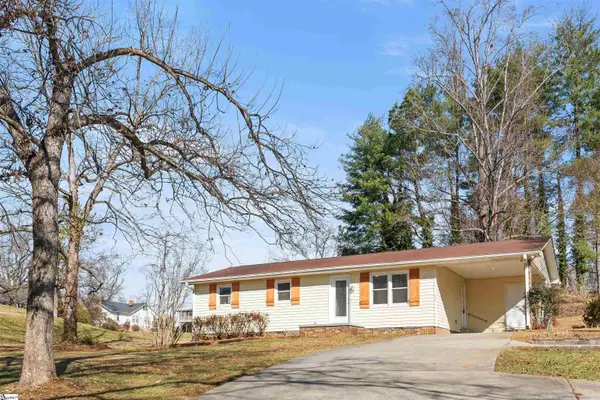 $255,000Active3 beds 1 baths
$255,000Active3 beds 1 baths210 N Randolph Avenue, Landrum, SC 29356
MLS# 1577119Listed by: EXP REALTY LLC - New
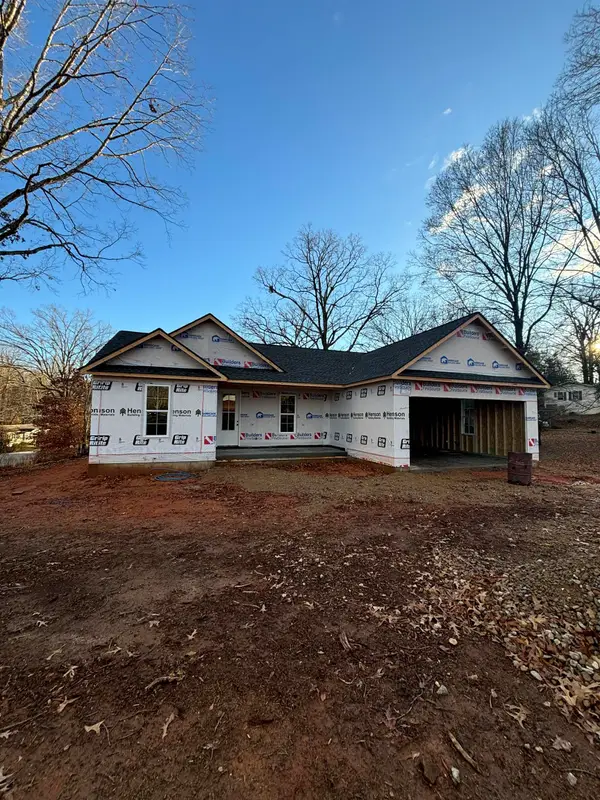 $345,000Active3 beds 2 baths1,412 sq. ft.
$345,000Active3 beds 2 baths1,412 sq. ft.224 Boyce Street, Landrum, NC 29356-1804
MLS# 331606Listed by: CAMPBELL & ASSOCIATES RE 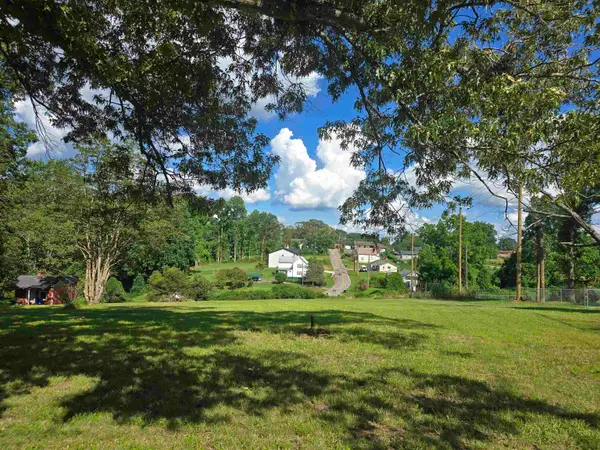 $52,000Pending0.38 Acres
$52,000Pending0.38 Acres210 E Greenwood Street, Landrum, SC 29356
MLS# 325742Listed by: BLUEFIELD REALTY GROUP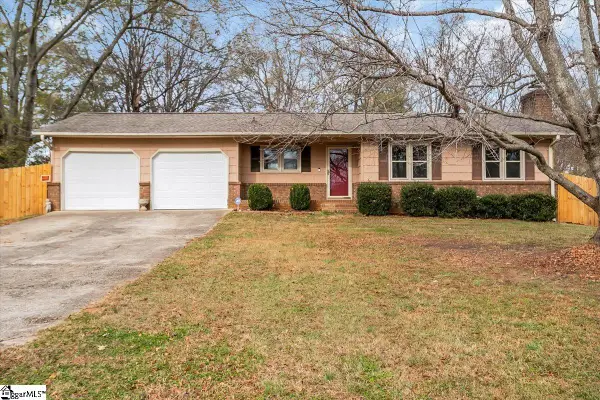 $385,000Active4 beds 3 baths
$385,000Active4 beds 3 baths803 E Brookwood Drive, Landrum, SC 29356
MLS# 1576327Listed by: BHHS C DAN JOYNER - MIDTOWN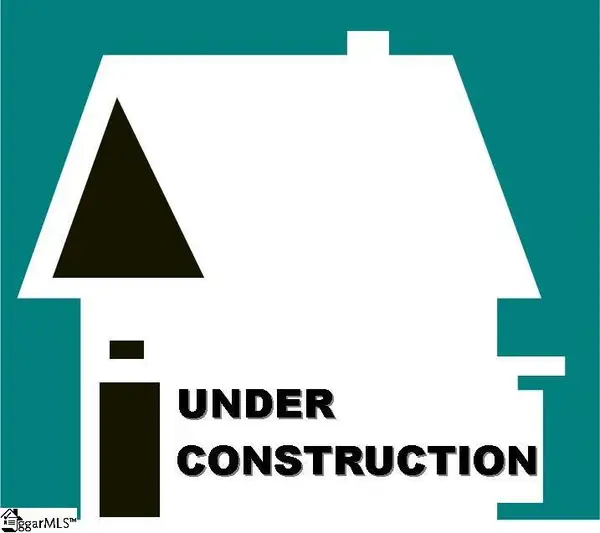 $359,900Active3 beds 2 baths
$359,900Active3 beds 2 baths541 Landseer Drive, Landrum, SC 29356
MLS# 1575810Listed by: D.R. HORTON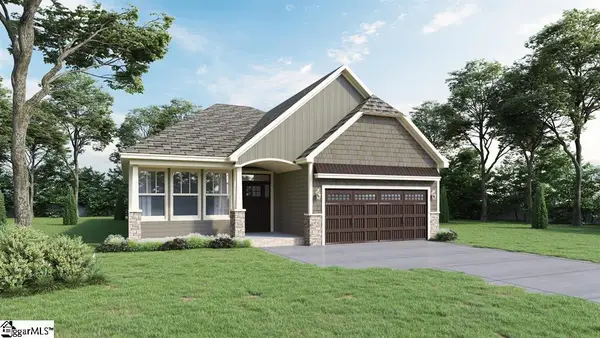 $359,900Active3 beds 2 baths
$359,900Active3 beds 2 baths512 Landseer Drive, Landrum, SC 29356
MLS# 1575793Listed by: D.R. HORTON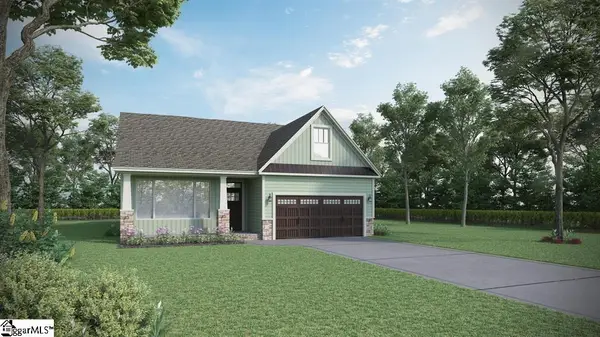 $399,900Active4 beds 3 baths
$399,900Active4 beds 3 baths589 Landseer Drive, Landrum, SC 29356
MLS# 1575804Listed by: D.R. HORTON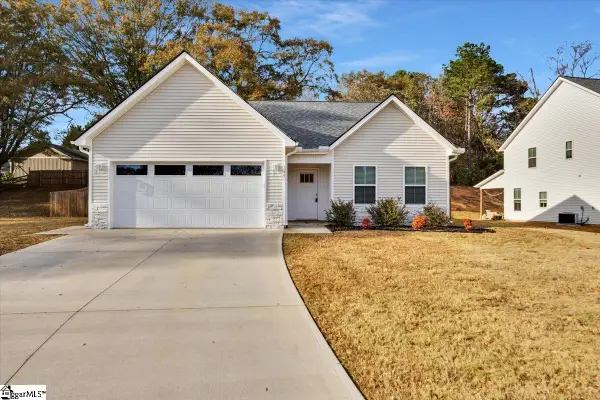 $299,900Pending3 beds 2 baths
$299,900Pending3 beds 2 baths744 S Bomar Avenue, Landrum, SC 29356
MLS# 1575073Listed by: LAURA SIMMONS & ASSOCIATES RE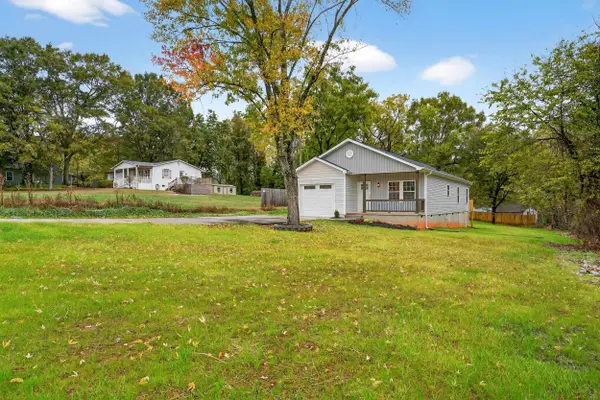 $330,000Active3 beds 2 baths1,466 sq. ft.
$330,000Active3 beds 2 baths1,466 sq. ft.519 S Shamrock Avenue, Landrum, SC 29356-0000
MLS# 330366Listed by: CAMPBELL & ASSOCIATES RE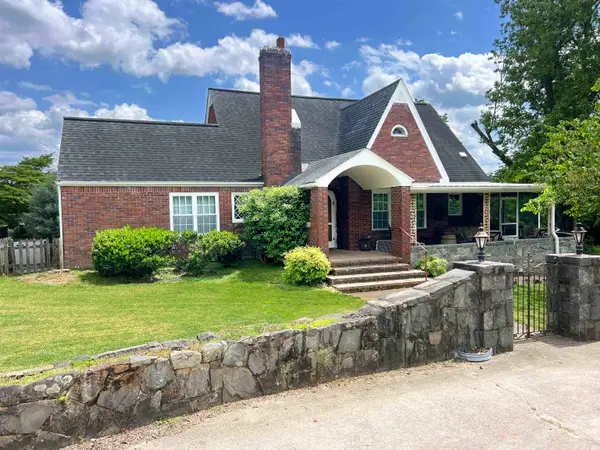 $385,000Pending3 beds 4 baths3,292 sq. ft.
$385,000Pending3 beds 4 baths3,292 sq. ft.510 E Earle Street, Landrum, SC 29356
MLS# 330007Listed by: MARKETSOLD REALTY
