5 Misty Vale Court, Landrum, SC 29356
Local realty services provided by:Better Homes and Gardens Real Estate Medley
5 Misty Vale Court,Landrum, SC 29356
$1,250,000
- 4 Beds
- 4 Baths
- - sq. ft.
- Single family
- Active
Listed by: jon skillman
Office: cliffs realty sales sc, llc.
MLS#:1549449
Source:SC_GGAR
Price summary
- Price:$1,250,000
- Monthly HOA dues:$171.67
About this home
Tucked away in a private cul-de-sac on a sprawling 3.4-acre lot, this exquisite mountain retreat seamlessly blends elegance, functionality, and natural charm. Offering breathtaking 30-mile views to the east, the property provides a stunning panorama that stretches to Campobello, perfect for savoring vibrant sun rises each morning. As night falls, twinkling lights below create a magical ambiance. Designed for ultimate privacy, this sanctuary offers a tranquil escape while remaining conveniently located just one mile from Highway 11 via the East gate. A newly installed flagstone walkway leads to the front entrance, where breathtaking views immediately captivate. This home has lovingly been completely renovated and updated over the last five years and is turnkey ready. The spacious primary suite boasts a transformed walk-in closet with custom shelving and a completely renovated en-suite bathroom. Indulge in a spa-like experience with an expanded 7' x 7.5' shower adorned with designer porcelain tile, a ThermaSol steam shower system, luxurious black limestone flooring, Kohler fixtures, and a Kohler soaking tub illuminated by a new chandelier. New custom cabinetry with new lighting, new sinks and faucets. Pine shiplap walls were added in the master suite. A chef’s dream, the kitchen features new weathered granite countertops, a cast-iron sink, custom cabinetry, new appliances, and a generous walk-in pantry. Adjacent to the kitchen, a bright and airy flex room with pinewood shiplap walls, a large storage closet, new oak wood flooring and a new chandelier provides the perfect setting for family gatherings or quiet relaxation. Both the kitchen and primary suite open onto a spacious, partially covered deck, where you can enjoy breathtaking views with your morning coffee. The main floor with 3,300 square feet features huge Eagle Casement windows casting generous natural light throughout the home while framing the gorgeous view. The main floor besides a huge master suite features a guest bedroom with a full renovated bath, a Great room with new stained tongue and groove ceiling with custom designed beams, formal dining room, chef kitchen with generous breakfast area, private office, powder room, and a spacious laundry room. Two additional hall closets ensure seamless organization. Newly installed red oak hardwood floors throughout the home on both levels, a fully integrated stereo system, two brand new air/heat systems and premium finishes throughout make this home truly move-in ready. The lower-level features two additional bedrooms with cedar closets, a renovated full bath, and a large family room with floor-to-ceiling built-in bookshelves. A newly re-screened porch with a new ceiling provides unobstructed mountain vistas, while a side deck offers easy access. The home features a concrete block foundation with a 12-feet tall encapsulated crawl space with an active radon system. A new enclosed courtyard with concrete walls trimmed in brick serves as a safe run for your pets or an area for gardening. Additional upgrades include a new roof with leaf filter gutter guards, two new Renai water heaters, epoxied garage floor, an upgraded septic system with risers, as well as the Terrace level being bricked all the way around the home. This home offers a luxurious mountain lifestyle focused on beauty, nature, and comfort. Move in and enjoy the exceptional amenities of this remarkable home and community. A Club membership at The Cliffs is available for purchase with this property giving you access to all seven communities.
Contact an agent
Home facts
- Year built:1999
- Listing ID #:1549449
- Added:290 day(s) ago
- Updated:December 16, 2025 at 02:13 PM
Rooms and interior
- Bedrooms:4
- Total bathrooms:4
- Full bathrooms:3
- Half bathrooms:1
Heating and cooling
- Cooling:Electric
- Heating:Forced Air, Multi-Units, Propane
Structure and exterior
- Roof:Composition
- Year built:1999
- Lot area:3.4 Acres
Schools
- High school:Blue Ridge
- Middle school:Blue Ridge
- Elementary school:Tigerville
Utilities
- Water:Public
- Sewer:Septic Tank
Finances and disclosures
- Price:$1,250,000
- Tax amount:$2,496
New listings near 5 Misty Vale Court
- New
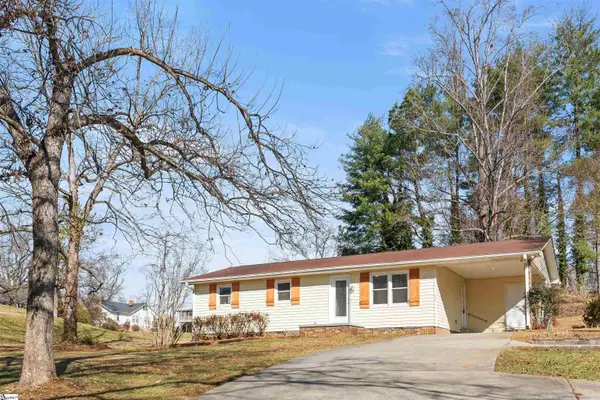 $255,000Active3 beds 1 baths
$255,000Active3 beds 1 baths210 N Randolph Avenue, Landrum, SC 29356
MLS# 1577119Listed by: EXP REALTY LLC - New
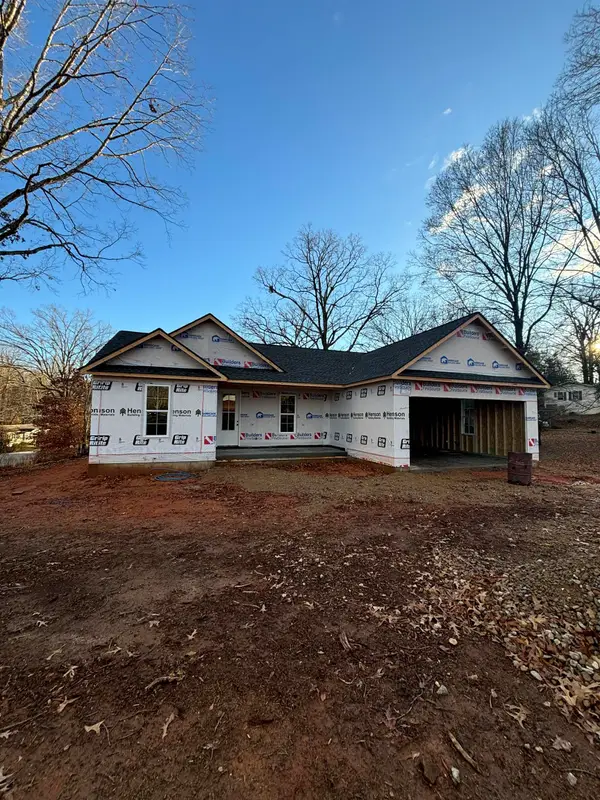 $345,000Active3 beds 2 baths1,412 sq. ft.
$345,000Active3 beds 2 baths1,412 sq. ft.224 Boyce Street, Landrum, NC 29356-1804
MLS# 331606Listed by: CAMPBELL & ASSOCIATES RE 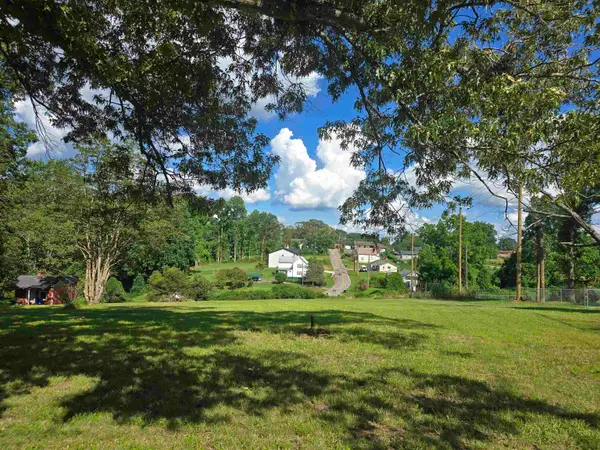 $52,000Pending0.38 Acres
$52,000Pending0.38 Acres210 E Greenwood Street, Landrum, SC 29356
MLS# 325742Listed by: BLUEFIELD REALTY GROUP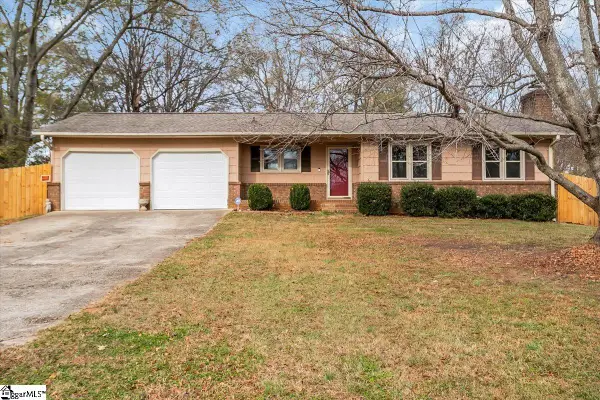 $385,000Active4 beds 3 baths
$385,000Active4 beds 3 baths803 E Brookwood Drive, Landrum, SC 29356
MLS# 1576327Listed by: BHHS C DAN JOYNER - MIDTOWN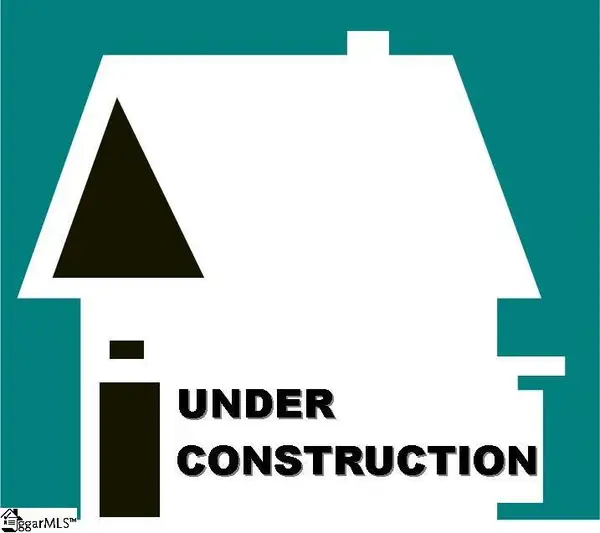 $359,900Active3 beds 2 baths
$359,900Active3 beds 2 baths541 Landseer Drive, Landrum, SC 29356
MLS# 1575810Listed by: D.R. HORTON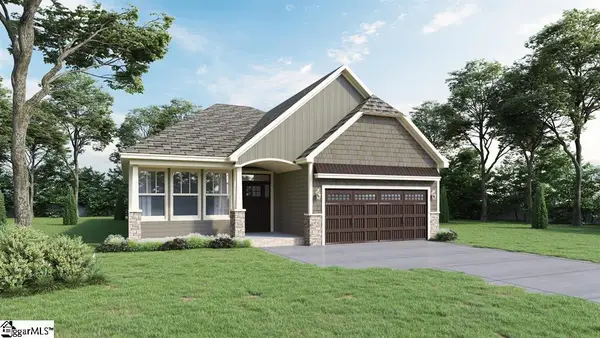 $359,900Active3 beds 2 baths
$359,900Active3 beds 2 baths512 Landseer Drive, Landrum, SC 29356
MLS# 1575793Listed by: D.R. HORTON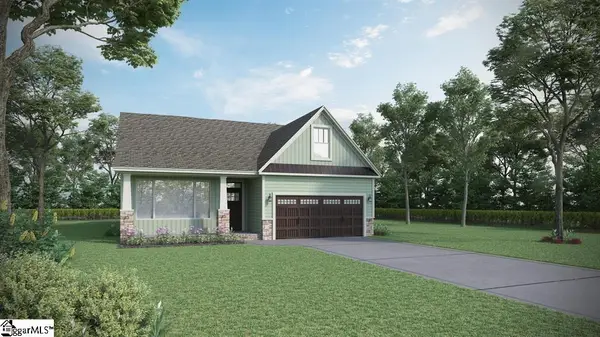 $399,900Active4 beds 3 baths
$399,900Active4 beds 3 baths589 Landseer Drive, Landrum, SC 29356
MLS# 1575804Listed by: D.R. HORTON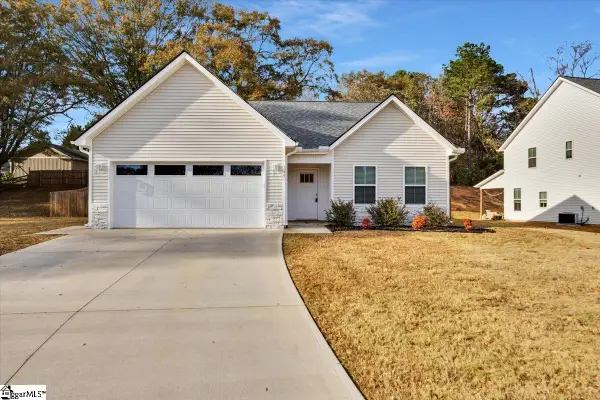 $299,900Pending3 beds 2 baths
$299,900Pending3 beds 2 baths744 S Bomar Avenue, Landrum, SC 29356
MLS# 1575073Listed by: LAURA SIMMONS & ASSOCIATES RE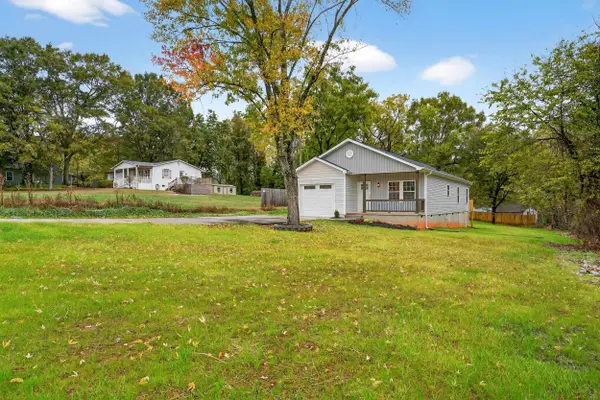 $330,000Active3 beds 2 baths1,466 sq. ft.
$330,000Active3 beds 2 baths1,466 sq. ft.519 S Shamrock Avenue, Landrum, SC 29356-0000
MLS# 330366Listed by: CAMPBELL & ASSOCIATES RE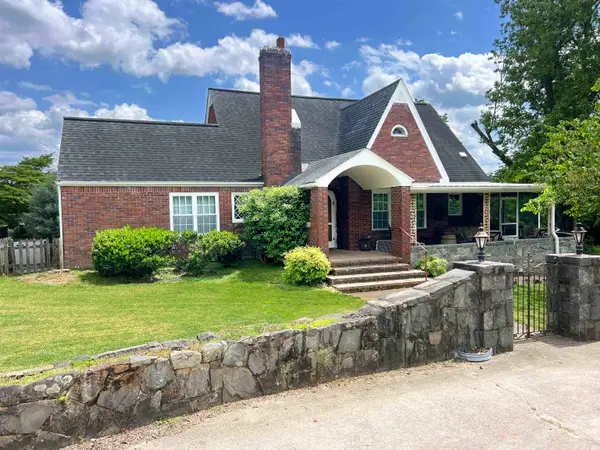 $385,000Pending3 beds 4 baths3,292 sq. ft.
$385,000Pending3 beds 4 baths3,292 sq. ft.510 E Earle Street, Landrum, SC 29356
MLS# 330007Listed by: MARKETSOLD REALTY
