101 E Peninsula Drive, Laurens, SC 29360
Local realty services provided by:Better Homes and Gardens Real Estate Palmetto
101 E Peninsula Drive,Laurens, SC 29360
$514,900
- 3 Beds
- 2 Baths
- - sq. ft.
- Single family
- Active
Listed by:teresa d saxon
Office:southern realtor associates
MLS#:1571368
Source:SC_GGAR
Price summary
- Price:$514,900
- Monthly HOA dues:$22.92
About this home
Welcome to your peaceful retreat on Lake Rabon in the Lake Rabon Estates subdivision! Nestled on a serene .69-acre lot, this stunning Rabon Plan Farmhouse offers 2450 sq ft of over looking the lake from front of house. Featuring 3 bedrooms and 2 baths, this beautifully crafted residence showcases quality construction by Southern Homes & Associates. The exterior boasts charming vinyl siding, complemented by craftsman columns on the front and large sunroom on back great for your morning coffee! Inside, you'll find an inviting foyer leading to an open-concept layout filled with natural light. Enjoy the elegance of luxury vinyl plank flooring throughout, with hardwood treads on the stairs. The Living Room features vaulted ceilings through the center of the house and a cozy corner fireplace, perfect for gatherings. The gourmet kitchen is a chef’s delight, equipped with shaker-style white soft-close cabinets and a white apron farm sink. The raised bar seamlessly connects the kitchen to the Living Room and Dining Room, ideal for entertaining. The primary suite offers a large 17x16 room and a luxurious en-suite bathroom, complete with double vanities, soaking tub and a large seperate shower with a glass door. Additional features include ceramic tile in the bathrooms and laundry room, 9-foot ceilings, and ample windows throughout. Step into your sunroom and soak in the tranquility of the surrounding woods. While the property is over looking the lake. Subdivision has a boat ramp, dock and Club house. This home is complete and ready to close—don’t miss the opportunity to make this lake haven yours!
Contact an agent
Home facts
- Year built:2025
- Listing ID #:1571368
- Added:1 day(s) ago
- Updated:October 06, 2025 at 06:44 PM
Rooms and interior
- Bedrooms:3
- Total bathrooms:2
- Full bathrooms:2
Heating and cooling
- Cooling:Electric
- Heating:Electric, Forced Air
Structure and exterior
- Roof:Architectural
- Year built:2025
- Lot area:0.69 Acres
Schools
- High school:Laurens Dist 55
- Middle school:Hickory Tavern
- Elementary school:Hickory Tavern
Utilities
- Water:Public
- Sewer:Septic Tank
Finances and disclosures
- Price:$514,900
- Tax amount:$400
New listings near 101 E Peninsula Drive
- New
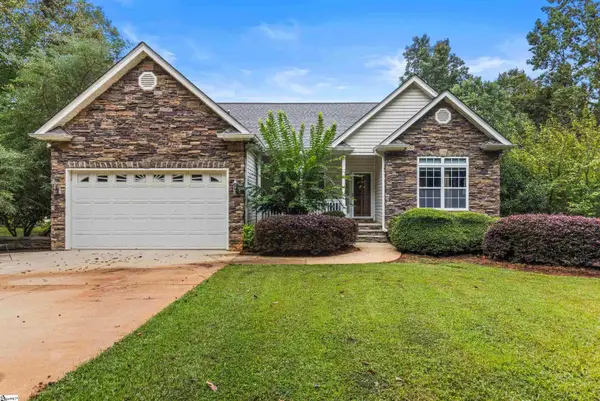 $619,900Active5 beds 3 baths
$619,900Active5 beds 3 baths138 Yacht Drive, Laurens, SC 29360
MLS# 1571307Listed by: HOMETOWN REALTY PALMER & GWINN - New
 $319,000Active3 beds 2 baths
$319,000Active3 beds 2 baths202 Mitchell Street, Laurens, SC 29360
MLS# 1571266Listed by: BLUEFIELD REALTY GROUP - New
 $285,000Active3 beds 2 baths
$285,000Active3 beds 2 baths100 Sherwood Drive, Laurens, SC 29360
MLS# 1571263Listed by: EPIQUE REALTY INC 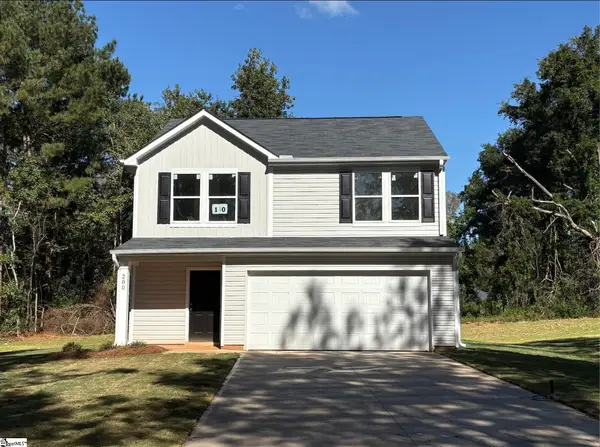 $255,500Pending3 beds 3 baths
$255,500Pending3 beds 3 baths200 Perry Dean Road #Lot 10, Laurens, SC 29360
MLS# 1571179Listed by: BHHS C DAN JOYNER - MIDTOWN- New
 $110,000Active2 beds 2 baths
$110,000Active2 beds 2 baths303 Southview Drive, Laurens, SC 29360
MLS# 1571142Listed by: UPSTATE REALTY, INC. 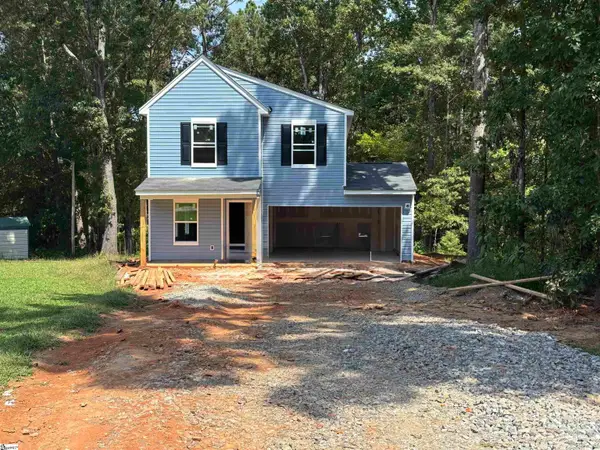 $235,000Pending3 beds 3 baths
$235,000Pending3 beds 3 baths50 Oak Terrace Drive, Laurens, SC 29360
MLS# 1571099Listed by: BHHS C DAN JOYNER - MIDTOWN- New
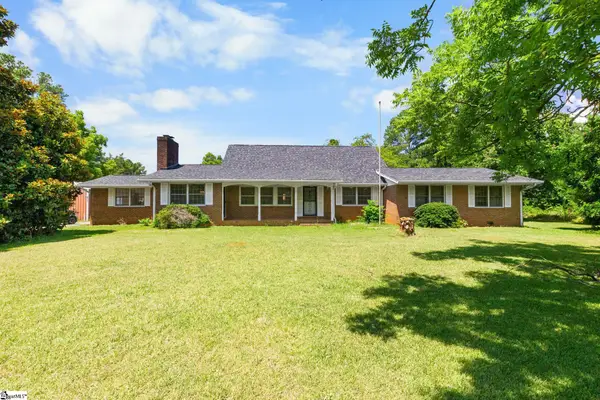 $374,900Active5 beds 2 baths
$374,900Active5 beds 2 baths640 Dial Place Road, Laurens, SC 29360
MLS# 1571087Listed by: REAL HOME INTERNATIONAL - New
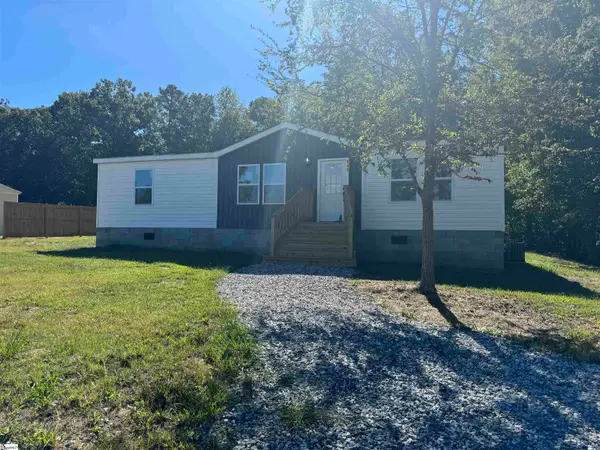 $189,900Active3 beds 2 baths
$189,900Active3 beds 2 baths545 Flatwood Drive, Laurens, SC 29360
MLS# 1571040Listed by: DEL-CO REALTY GROUP, INC. - New
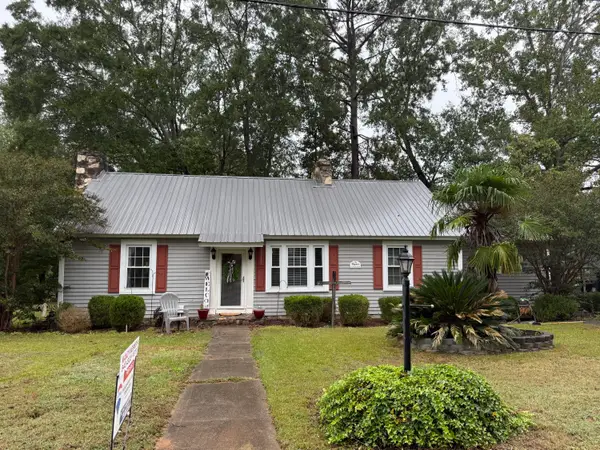 $180,000Active3 beds 2 baths1,200 sq. ft.
$180,000Active3 beds 2 baths1,200 sq. ft.111 Maplebrook Street, Laurens, SC 29360
MLS# 219814Listed by: RE/MAX REINVENTED
