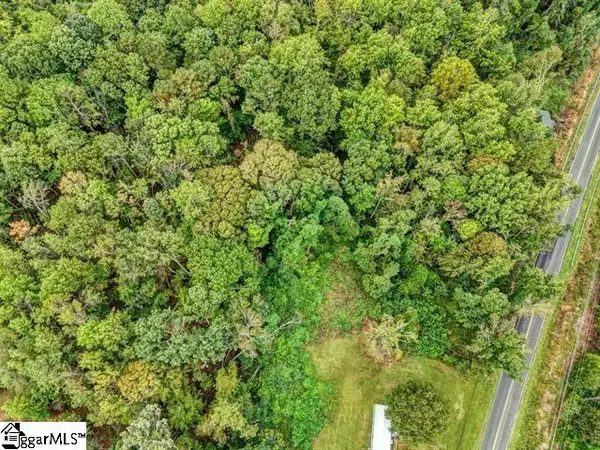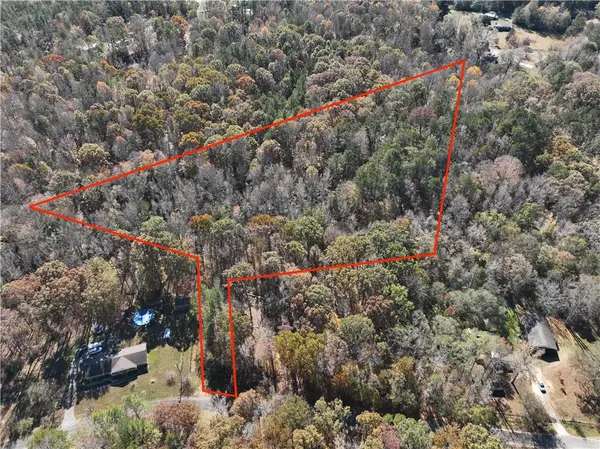119 Elgin Drive, Laurens, SC 29360
Local realty services provided by:Better Homes and Gardens Real Estate Medley
119 Elgin Drive,Laurens, SC 29360
$246,900
- 4 Beds
- 2 Baths
- - sq. ft.
- Single family
- Pending
Listed by: trina l montalbano
Office: d.r. horton
MLS#:1564738
Source:SC_GGAR
Price summary
- Price:$246,900
- Monthly HOA dues:$37.92
About this home
Check out 119 Elgin Drive, a beautiful new home! This spacious two-story home features four bedrooms, two and a half bathrooms, and a two-car garage, featuring plenty of room for your family. Upon entering, you’ll be welcomed by a foyer that leads into the heart of the home. The open-concept layout connects the family room, dining area, and kitchen, creating a bright and inviting atmosphere. The gourmet kitchen is equipped with stainless steel appliances, ample cabinet storage, and a walk-in pantry, perfect for cooking and entertaining. The primary suite feels like a private retreat, featuring an en-suite bathroom with dual vanities and a walk-in closet. The additional three bedrooms features privacy and comfort, sharing access to a secondary bathroom with dual vanities. The laundry room completes the second floor. Out back, a patio provides a great space for outdoor entertaining or simply enjoying the beautiful weather. With its thoughtful design, spacious layout, and modern conveniences, this home is the perfect place to call your own. Pictures are representative.
Contact an agent
Home facts
- Year built:2025
- Listing ID #:1564738
- Added:108 day(s) ago
- Updated:November 15, 2025 at 09:06 AM
Rooms and interior
- Bedrooms:4
- Total bathrooms:2
- Full bathrooms:2
Heating and cooling
- Cooling:Damper Controlled, Electric
- Heating:Damper Controlled, Forced Air, Natural Gas
Structure and exterior
- Roof:Composition
- Year built:2025
- Lot area:0.16 Acres
Schools
- High school:Laurens Dist 55
- Middle school:Sanders
- Elementary school:Laurens
Utilities
- Water:Public
- Sewer:Public Sewer
Finances and disclosures
- Price:$246,900
New listings near 119 Elgin Drive
 $169,000Pending3 beds 1 baths
$169,000Pending3 beds 1 baths222 Lee Street, Laurens, SC 29360
MLS# 1574669Listed by: FOX HOMES, LLC- New
 $254,990Active3 beds 2 baths
$254,990Active3 beds 2 baths109 Elgin Drive, Laurens, SC 29360
MLS# 1574924Listed by: D.R. HORTON - New
 $130,000Active3.77 Acres
$130,000Active3.77 Acres3865 Ab Jacks Road, Laurens, SC 29360
MLS# 1574937Listed by: ALLEN TATE CO. - GREENVILLE - New
 $151,900Active9.8 Acres
$151,900Active9.8 Acres05 Sullivan Road, Laurens, SC 29360
MLS# 20294653Listed by: CANN REALTY, LLC - New
 $104,400Active8.7 Acres
$104,400Active8.7 Acres04 Patterson Drive, Laurens, SC 29360
MLS# 20294652Listed by: CANN REALTY, LLC - New
 $35,000Active2.2 Acres
$35,000Active2.2 Acres01 Blair Road, Laurens, SC 29360
MLS# 20294626Listed by: CANN REALTY, LLC - New
 $35,000Active2.2 Acres
$35,000Active2.2 Acres02 Patterson Drive, Laurens, SC 29360
MLS# 20294629Listed by: CANN REALTY, LLC - New
 $47,900Active3.2 Acres
$47,900Active3.2 Acres03 Blair Road, Laurens, SC 29360
MLS# 20294632Listed by: CANN REALTY, LLC - New
 $90,000Active2 beds 1 baths
$90,000Active2 beds 1 baths314 Cora Street, Laurens, SC 29360
MLS# 1574591Listed by: YOUNG'S REAL ESTATE, LLC - New
 $90,000Active2 beds 1 baths
$90,000Active2 beds 1 baths211 Cora Street, Laurens, SC 29360
MLS# 1574557Listed by: YOUNG'S REAL ESTATE, LLC
