125 E Peninsula Drive, Laurens, SC 29360
Local realty services provided by:Better Homes and Gardens Real Estate Medley
125 E Peninsula Drive,Laurens, SC 29360
$729,000
- 4 Beds
- 4 Baths
- 2,912 sq. ft.
- Single family
- Active
Listed by: peyton roach
Office: top guns realty
MLS#:20294956
Source:SC_AAR
Price summary
- Price:$729,000
- Price per sq. ft.:$250.34
- Monthly HOA dues:$22.92
About this home
Luxury New Construction Custom Home with Lake Views in Lake Rabon Estates Don’t miss the opportunity to own a brand-new home in the exclusive gated community of Lake Rabon Estates. This thoughtfully designed home blends luxury, functionality, and modern style. This home features 4 bedrooms, 3 full bathrooms and a half bath, and bonus room or flex space upstairs, making it ideal for working from home or hosting guests. The open-concept layout includes 3 spacious bedrooms on the main level and a private upstairs suite with a bathroom. The oversized 3-car garage provides ample space for vehicles, tools, lake toys, and storage. Spacious 0.78-acre lot offering endless potential. With plenty of room to design your dream outdoor living space, this property can easily accommodate a pool, garden, workshop, or any additional features
you’ve been envisioning. Located in the highly sought-after Lake Rabon Estates community, this property offers resort-style amenities including a clubhouse, basketball court, children’s playground, and direct access to Lake Rabon. The lake allows boating for vessels up to 15HP or 30 HP pontoons and is known for excellent fishing with bass, catfish, and bream. During the fall and winter months, enjoy stunning, elevated views of the lake through the trees as the changing seasons reveal the natural beauty of the water and surrounding landscape. Lake Rabon Estates is just 15 minutes from downtown Laurens and approximately 25 minutes to Fairview Road in Simpsonville, where you'll find Target, restaurants, and major shopping options. This location provides the perfect blend of peaceful lakeside living and small-town charm, with convenient access to everyday essentials and top-rated schools. Homes in this community sell quickly. Schedule a private tour today and take
advantage of this rare opportunity to secure this beautiful new custom home.
Contact an agent
Home facts
- Listing ID #:20294956
- Added:51 day(s) ago
- Updated:January 11, 2026 at 11:51 PM
Rooms and interior
- Bedrooms:4
- Total bathrooms:4
- Full bathrooms:3
- Half bathrooms:1
- Living area:2,912 sq. ft.
Heating and cooling
- Cooling:Central Air, Electric
- Heating:Electric, Natural Gas
Structure and exterior
- Roof:Architectural, Shingle
- Building area:2,912 sq. ft.
- Lot area:0.78 Acres
Schools
- High school:Laurens County
- Middle school:Hickory Tavern Middle
- Elementary school:Hickory Tavern Elementary
Utilities
- Water:Public
- Sewer:Septic Tank
Finances and disclosures
- Price:$729,000
- Price per sq. ft.:$250.34
- Tax amount:$161 (2024)
New listings near 125 E Peninsula Drive
- New
 $899,000Active3 beds 4 baths4,703 sq. ft.
$899,000Active3 beds 4 baths4,703 sq. ft.320 Richwood Down Drive, Laurens, SC 29360-4711
MLS# 332500Listed by: BAUER & HART - New
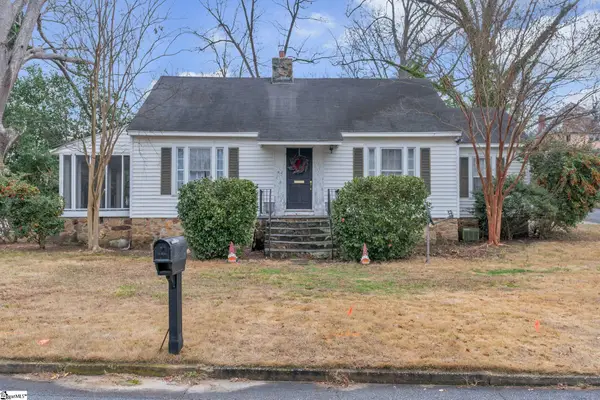 $158,000Active2 beds 1 baths
$158,000Active2 beds 1 bathsAddress Withheld By Seller, Laurens, SC 29360
MLS# 1578884Listed by: CHUCKTOWN HOMES PB KW - New
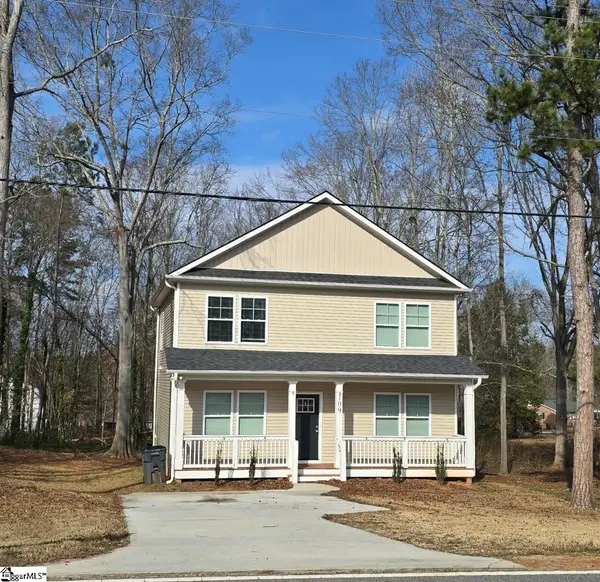 $320,000Active4 beds 4 baths
$320,000Active4 beds 4 baths109 Lynn Avenue, Laurens, SC 29360
MLS# 1578882Listed by: BLUEFIELD REALTY GROUP - New
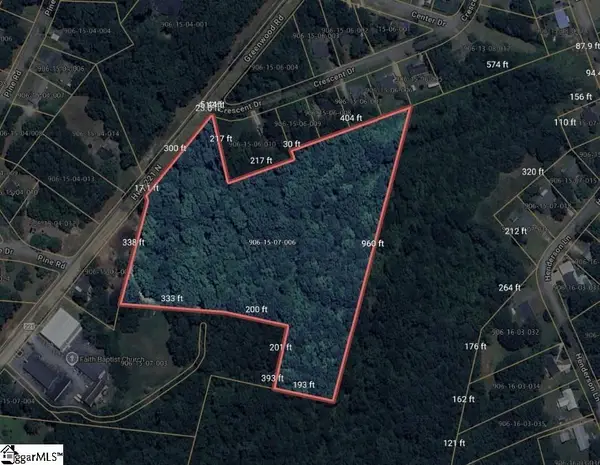 $199,987Active10.9 Acres
$199,987Active10.9 AcresHwy 221 N Greenwood Road, Laurens, SC 20360-0000
MLS# 1578752Listed by: CLYDE REALTY, LLC - New
 $250,000Active4 beds 2 baths
$250,000Active4 beds 2 baths188 Queen Circle Circle, Laurens, SC 29360
MLS# 1578808Listed by: REAL BROKER, LLC - New
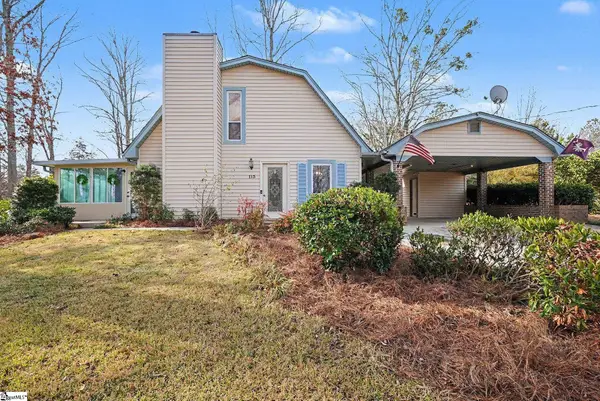 $267,000Active3 beds 2 baths
$267,000Active3 beds 2 baths113 Grant Drive, Laurens, SC 29360
MLS# 1578746Listed by: RE/MAX RESULTS GREENVILLE - New
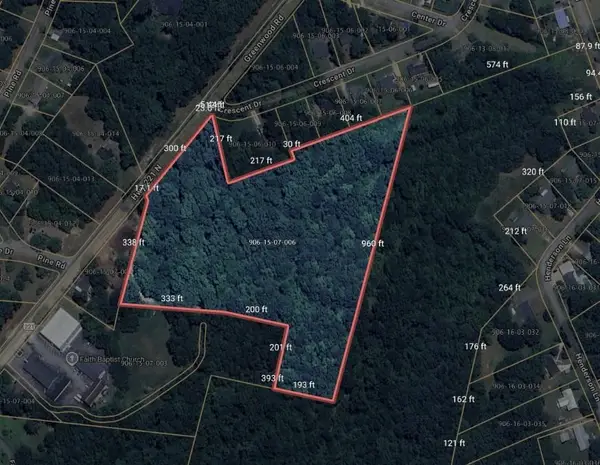 $199,987Active10.9 Acres
$199,987Active10.9 AcresHwy 221 N Greenwood Hwy, Laurens, SC 20360-0000
MLS# 332429Listed by: CLYDE REALTY LLC - New
 $275,000Active3 beds 1 baths
$275,000Active3 beds 1 baths417 W Farley Avenue, Laurens, SC 29630
MLS# 1578610Listed by: EXP REALTY LLC - New
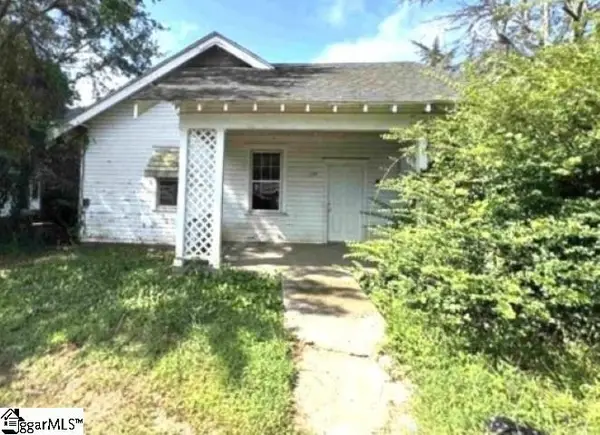 $65,000Active2 beds 1 baths
$65,000Active2 beds 1 baths109 Newman Street, Laurens, SC 29360
MLS# 1578566Listed by: YOUNG'S REAL ESTATE, LLC 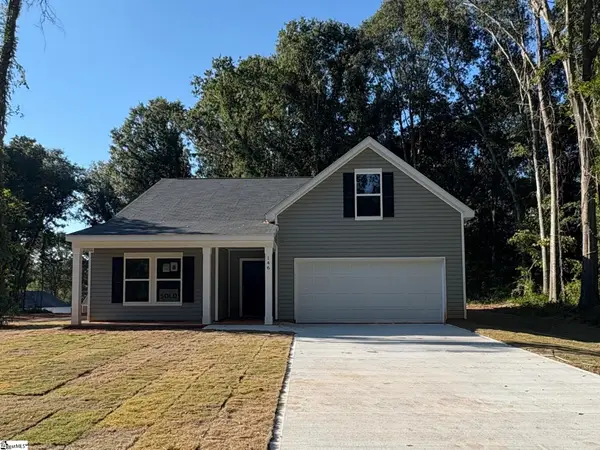 $265,000Pending3 beds 2 baths
$265,000Pending3 beds 2 baths212 Perry Dean Road #Lot 4, Laurens, SC 29360
MLS# 1575010Listed by: BHHS C DAN JOYNER - MIDTOWN
