105 Tucker Drive, Leesville, SC 29070
Local realty services provided by:Better Homes and Gardens Real Estate Medley
105 Tucker Drive,Leesville, SC 29070
$324,900
- 4 Beds
- 2 Baths
- 1,835 sq. ft.
- Single family
- Pending
Listed by: christopher warner
Office: exp realty llc.
MLS#:621666
Source:SC_CML
Price summary
- Price:$324,900
- Price per sq. ft.:$121.01
About this home
Let the inviting, Southern front porch welcome you home to this renovated charmer that is sure to please --- 105 Tucker Drive! Situated on close to a 2/3 acre lot, this 4-bed, 2-bath property has been tastefully revitalized. From the moment you step into through the front door, a living room bursting at the seams with natural light, fresh paint, beautiful carpentry (from crown molding on the ceiling to judges paneling on the walls) and luxury-vinyl planking invites you to explore what will soon become "Home." Venture further into the kitchen and prepare to be blown away. The kitchen cabinetry has been restored with fresh paint and new hardware. The counter tops that adorn the cabinetry aren't your typical, 'contractor-grade' special -- the stone was hand-picked to complete the room's aesthetic, just like the counter tops in each respective bathroom. Stainless Steel appliances, a new sink and faucet were all added for your peace of mind, and a tile backsplash was added to tie it all together. A dividing wall has been removed, opening the kitchen to an expansive secondary living/great room, so you never miss a moment. The generous owner's suite offers a spacious walk-in closet and oversized private bathroom with dual-vanities and a custom, jaw-dropping tiled shower. Additionally, you'll find 3 well-appointed bedrooms and updated secondary bathroom. Upstairs boasts almost 900 square feet of unfinished space, perfect for storage, or for the adventurous type, the untapped potential to expand the home's square footage! Out back sports an almost completely rebuilt back deck with stairs to a largely private backyard.All windows across the front, main-level of the home are brand new as well. And how about the location! While the home technically has a Leesville address, the home is zoned for Lexington One Schools, located just 1 mile from Main Street Gilbert, and steps away from the sign welcoming you into Gilbert Town Limits! Did we mention this home qualifies for no money down USDA Financing for Qualified Borrowers? Don't miss this move-in ready home, schedule your private viewing TODAY! **Agent has ownership interest in the property** Disclaimer: CMLS has not review
Contact an agent
Home facts
- Year built:2004
- Listing ID #:621666
- Added:34 day(s) ago
- Updated:December 17, 2025 at 10:05 AM
Rooms and interior
- Bedrooms:4
- Total bathrooms:2
- Full bathrooms:2
- Living area:1,835 sq. ft.
Heating and cooling
- Cooling:Central
- Heating:Central
Structure and exterior
- Year built:2004
- Building area:1,835 sq. ft.
- Lot area:0.59 Acres
Schools
- High school:Gilbert
- Middle school:Gilbert
- Elementary school:Centerville Elementary School
Utilities
- Water:Public
- Sewer:Septic
Finances and disclosures
- Price:$324,900
- Price per sq. ft.:$121.01
New listings near 105 Tucker Drive
- New
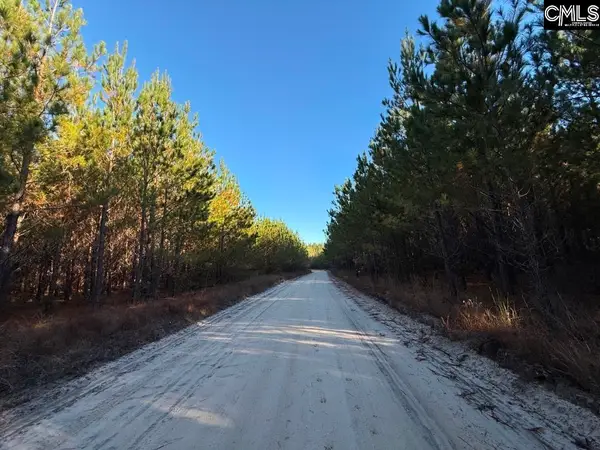 $82,000Active8 Acres
$82,000Active8 AcresKestrel Drive, Leesville, SC 29070
MLS# 623506Listed by: ADVANCE LAND & TIMBER LLC - New
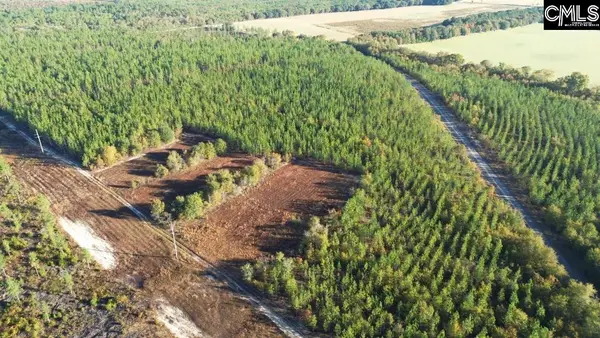 $234,250Active28 Acres
$234,250Active28 AcresTruex Road, Leesville, SC 29070
MLS# 623507Listed by: ADVANCE LAND & TIMBER LLC - New
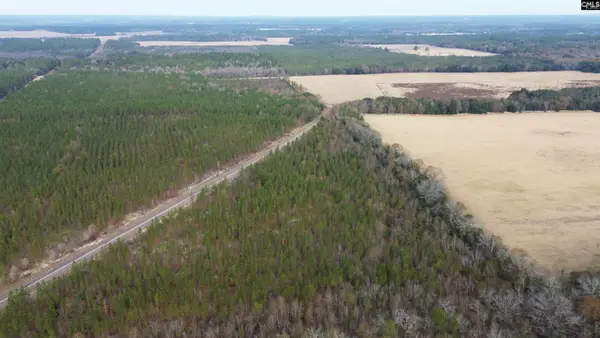 $115,000Active10 Acres
$115,000Active10 AcresTruex Road, Leesville, SC 29070
MLS# 623509Listed by: ADVANCE LAND & TIMBER LLC - New
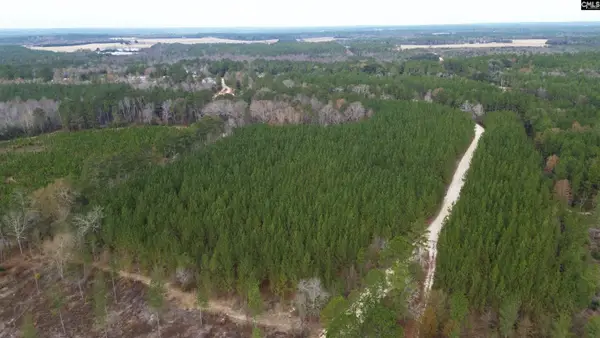 $68,000Active7.2 Acres
$68,000Active7.2 AcresKestrel Drive, Leesville, SC 29072
MLS# 623490Listed by: ADVANCE LAND & TIMBER LLC - New
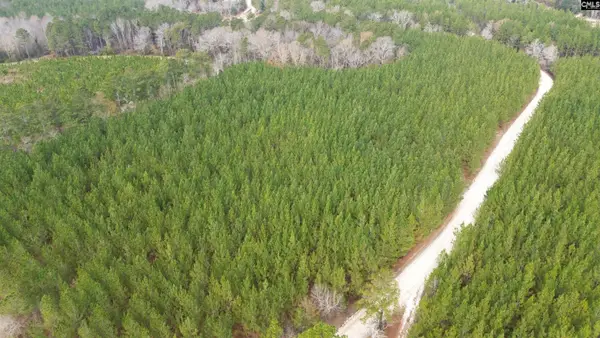 $115,000Active12.5 Acres
$115,000Active12.5 AcresKestrel Drive, Leesville, SC 29072
MLS# 623492Listed by: ADVANCE LAND & TIMBER LLC - New
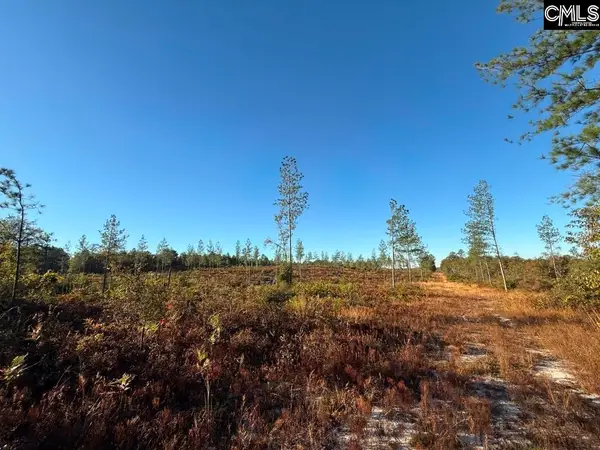 $55,600Active4.8 Acres
$55,600Active4.8 AcresKestrel Drive, Leesville, SC 29072
MLS# 623495Listed by: ADVANCE LAND & TIMBER LLC - New
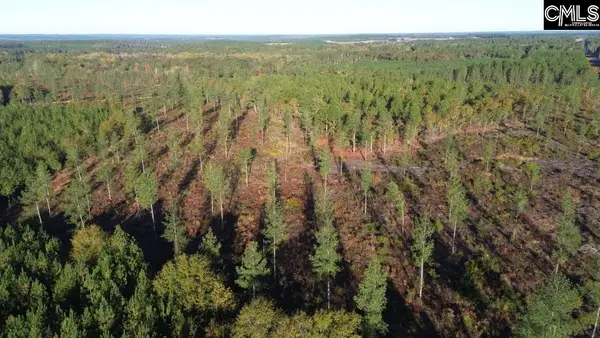 $120,000Active13 Acres
$120,000Active13 AcresKestrel Drive, Leesville, SC 29072
MLS# 623499Listed by: ADVANCE LAND & TIMBER LLC - New
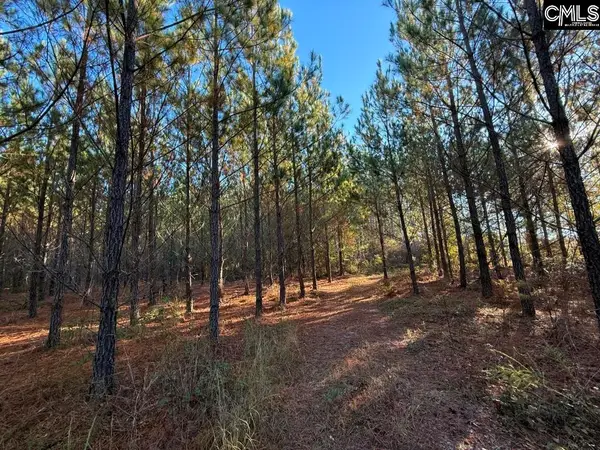 $370,000Active47 Acres
$370,000Active47 AcresTruex Road, Leesville, SC 29072
MLS# 623502Listed by: ADVANCE LAND & TIMBER LLC - New
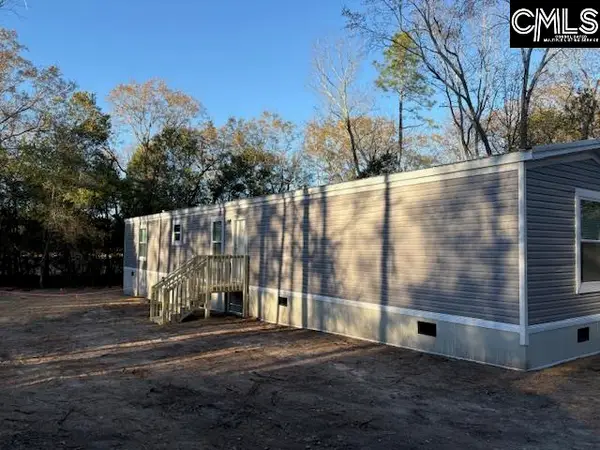 $187,000Active3 beds 2 baths1,184 sq. ft.
$187,000Active3 beds 2 baths1,184 sq. ft.1153 Marcellus Road, Leesville, SC 29070
MLS# 623015Listed by: EXP REALTY LLC - New
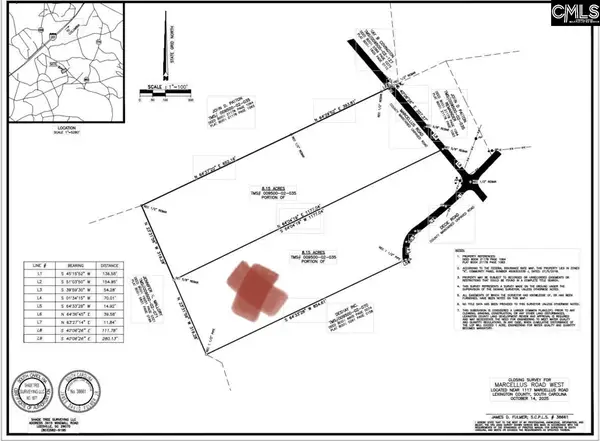 $175,000Active8.15 Acres
$175,000Active8.15 Acres0 Marcellus Road, Leesville, SC 29070
MLS# 623309Listed by: EXP REALTY LLC
