441 Forest Edge Trail, Lexington, SC 29072
Local realty services provided by:Better Homes and Gardens Real Estate Medley
441 Forest Edge Trail,Lexington, SC 29072
$458,940
- 4 Beds
- 3 Baths
- 2,608 sq. ft.
- Single family
- Pending
Listed by:debi warner-lafayette
Office:dr horton inc
MLS#:615053
Source:SC_CML
Price summary
- Price:$458,940
- Price per sq. ft.:$175.97
- Monthly HOA dues:$66.25
About this home
Welcome to the Darby at 441 Forest Edge Trail in Cross Creek, a 55+ community in Lexington, SC! This floorplan offers 4 bedrooms, a flex space, 3 bathrooms, 2 stories, and 2,608 sqft. of living space. The open concept kitchen features a floating island, stunning quartz countertops, and tile backsplash. The floating island overlooks the open dining and living areas, creating the perfect space to entertain. In the kitchen, there are double wall ovens and a gas cooktop. At the back of the home, off of the main living space, sits the spacious, private primary suite. Due to the split-bedroom design, the remaining downstairs bedrooms and bathroom are towards the front of the home. Upstairs, you will find an additional bedroom, bathroom, and secondary living/game room space. This home also comes with upgraded lighting fixtures. With these elevated features and ample natural light throughout, the Darby is an inviting, modern plan with everything you've been looking for! Cross Creek is a 55+ community located in the heart of Lexington. The Freedom Series floorplans in Cross Creek have been thoughtfully designed to accommodate the needs of those 55+ and their families. The superb location of the community will place you just minutes from local shops, restaurants, and Lake Murray access. Not to mention the community pickleball courts, cabana, and nature trail that will be available for all residents to enjoy! *The photos you see here are for illustration purposes only, interior and exterior features, options, colors and selections will differ. Please see sales agent for options. Disclaimer: CMLS has not reviewed and, therefore, does not endorse vendors who may appear in listings.
Contact an agent
Home facts
- Year built:2025
- Listing ID #:615053
- Added:45 day(s) ago
- Updated:September 14, 2025 at 07:17 AM
Rooms and interior
- Bedrooms:4
- Total bathrooms:3
- Full bathrooms:3
- Living area:2,608 sq. ft.
Heating and cooling
- Cooling:Central
- Heating:Gas 2nd Lvl
Structure and exterior
- Year built:2025
- Building area:2,608 sq. ft.
- Lot area:0.14 Acres
Schools
- High school:River Bluff
- Middle school:LAKESIDE
- Elementary school:Midway
Utilities
- Water:Public
- Sewer:Public
Finances and disclosures
- Price:$458,940
- Price per sq. ft.:$175.97
New listings near 441 Forest Edge Trail
- New
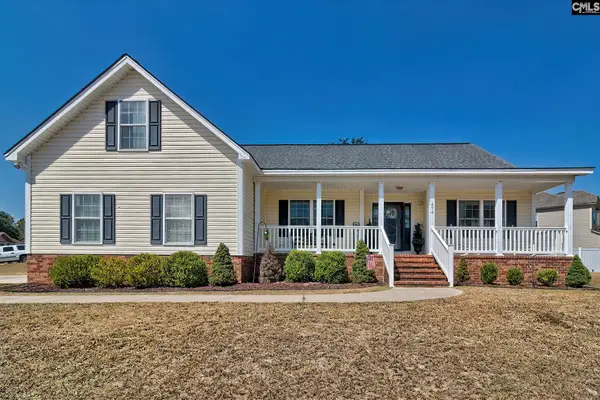 $300,000Active3 beds 2 baths2,232 sq. ft.
$300,000Active3 beds 2 baths2,232 sq. ft.474 Colony Lakes Drive, Lexington, SC 29073
MLS# 618236Listed by: COLDWELL BANKER REALTY - New
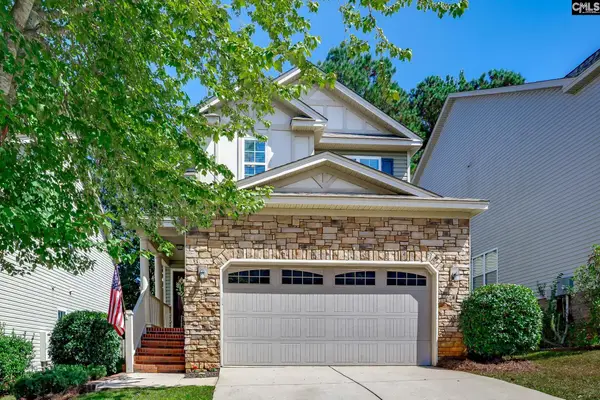 $297,500Active3 beds 3 baths1,960 sq. ft.
$297,500Active3 beds 3 baths1,960 sq. ft.132 Herrick Court, Lexington, SC 29072
MLS# 618224Listed by: EXIT REAL EST CONSULTANTS - New
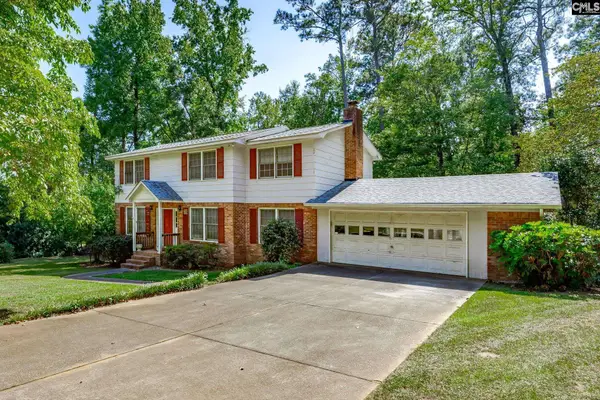 $374,900Active4 beds 3 baths2,049 sq. ft.
$374,900Active4 beds 3 baths2,049 sq. ft.2472 Mineral Springs Road, Lexington, SC 29072
MLS# 618229Listed by: EXIT REAL EST CONSULTANTS - New
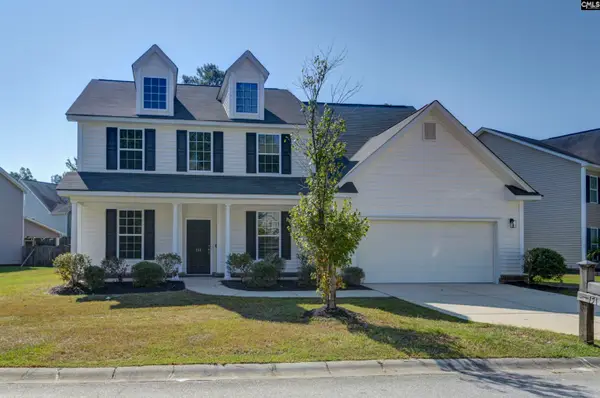 $445,000Active4 beds 3 baths3,174 sq. ft.
$445,000Active4 beds 3 baths3,174 sq. ft.151 Mill House Lane, Lexington, SC 29072
MLS# 618206Listed by: A & M REALTY & CONSTRUCTION CO - New
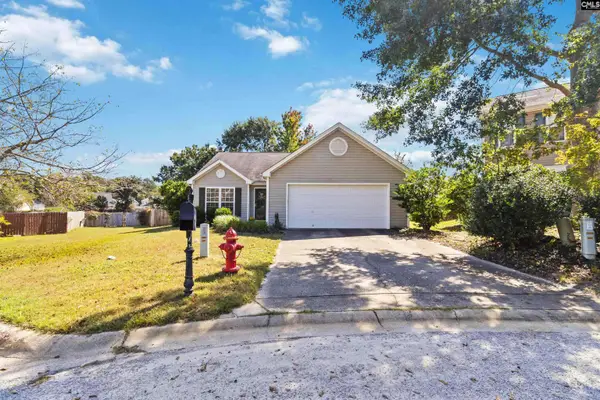 $249,900Active3 beds 2 baths1,552 sq. ft.
$249,900Active3 beds 2 baths1,552 sq. ft.140 Hobden Court, Lexington, SC 29073
MLS# 618211Listed by: COLDWELL BANKER REALTY - New
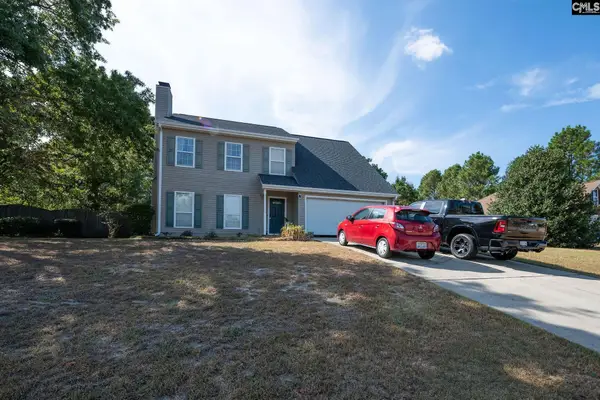 $289,000Active4 beds 3 baths1,902 sq. ft.
$289,000Active4 beds 3 baths1,902 sq. ft.728 Leafy Bend Court, Lexington, SC 29073
MLS# 618200Listed by: COLDWELL BANKER REALTY - New
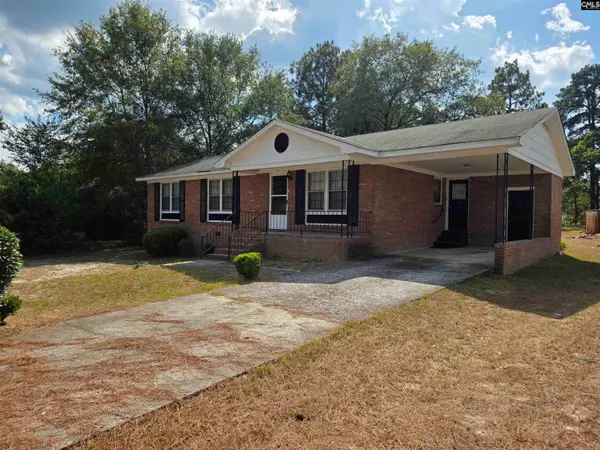 $145,000Active3 beds 2 baths1,141 sq. ft.
$145,000Active3 beds 2 baths1,141 sq. ft.504 Orange Court, Lexington, SC 29073
MLS# 618179Listed by: COLDWELL BANKER REALTY 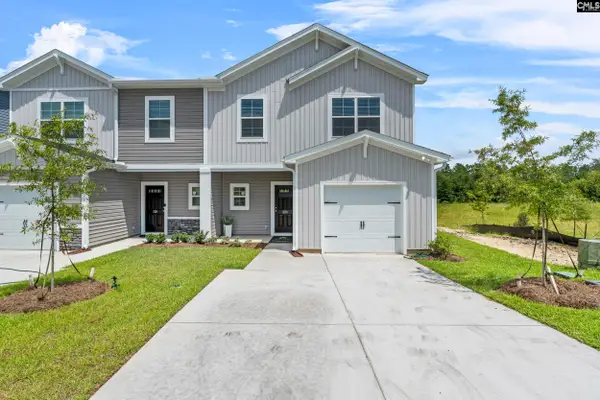 $222,990Pending3 beds 3 baths1,720 sq. ft.
$222,990Pending3 beds 3 baths1,720 sq. ft.282 South Lake Court #21B, Lexington, SC 29073
MLS# 618162Listed by: KELLER WILLIAMS PALMETTO- New
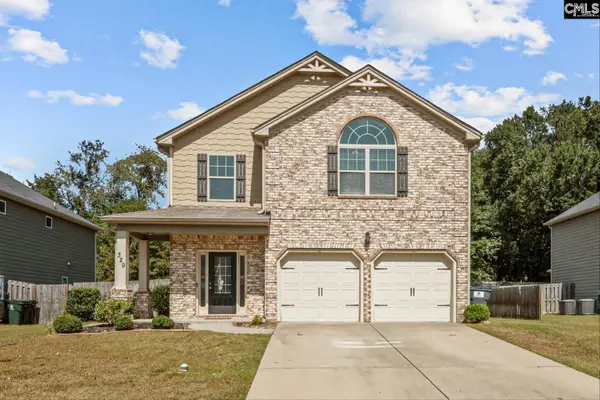 $378,000Active4 beds 3 baths2,760 sq. ft.
$378,000Active4 beds 3 baths2,760 sq. ft.329 Grey Oaks Court, Lexington, SC 29072
MLS# 618155Listed by: CENTURY 21 VANGUARD - New
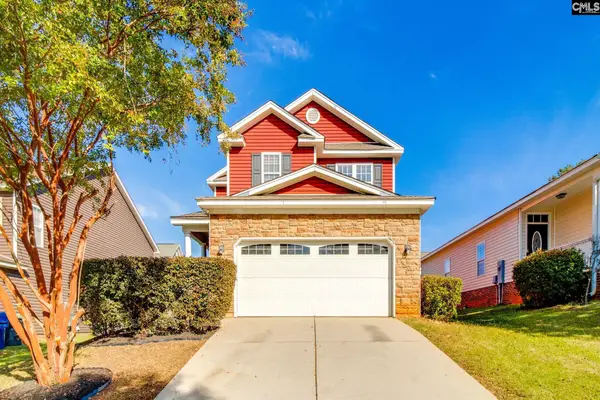 $299,000Active4 beds 3 baths1,889 sq. ft.
$299,000Active4 beds 3 baths1,889 sq. ft.213 Beckenham Street, Lexington, SC 29072
MLS# 618111Listed by: KELLER WILLIAMS REALTY
