102 Jameson Drive, Liberty, SC 29657
Local realty services provided by:Better Homes and Gardens Real Estate Medley
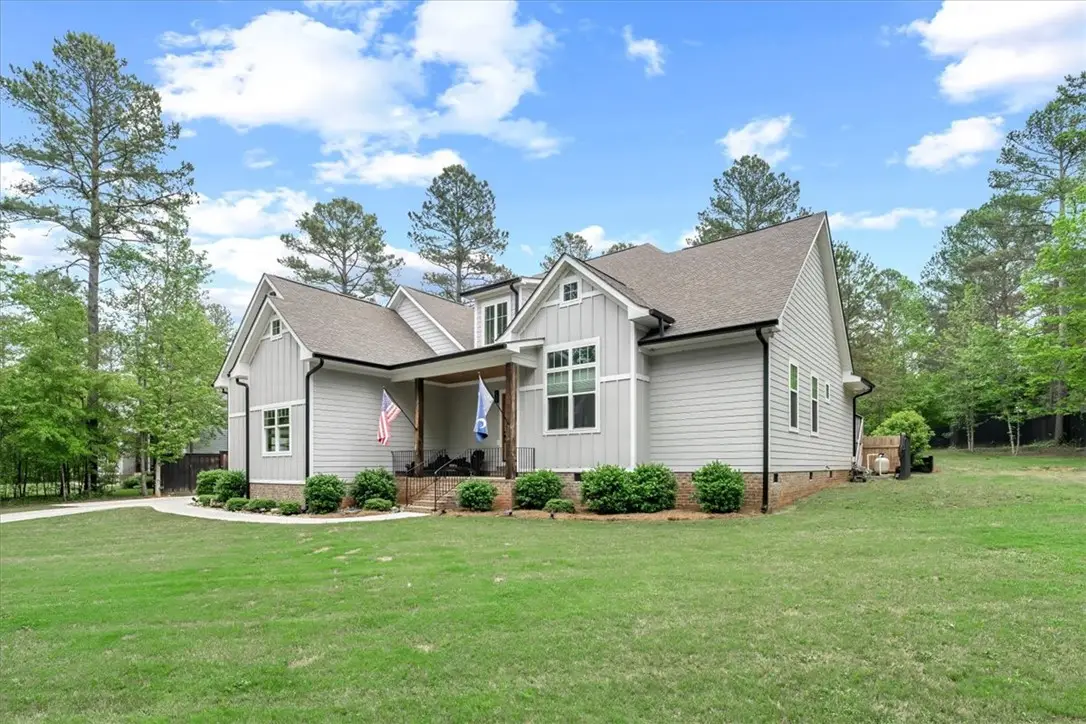
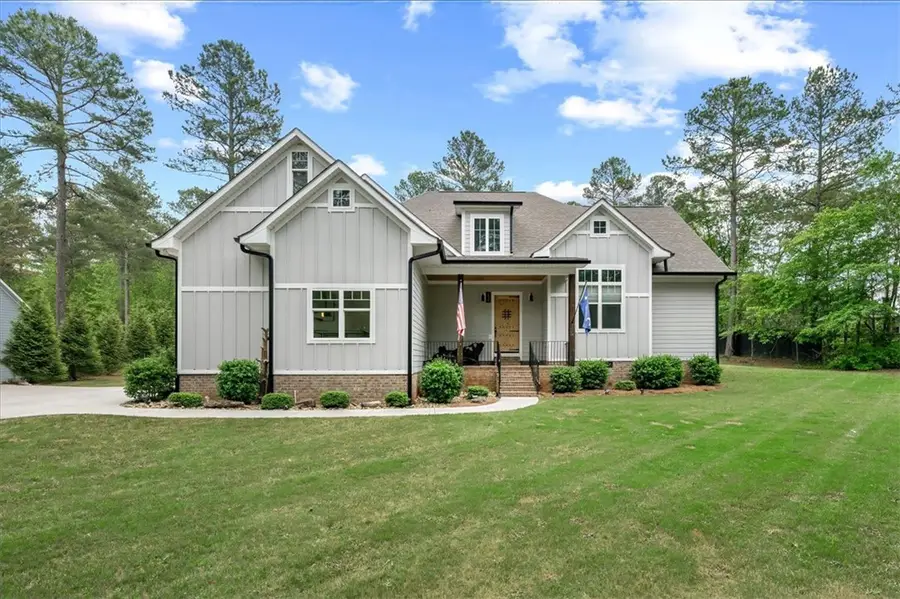

102 Jameson Drive,Liberty, SC 29657
$780,900
- 4 Beds
- 4 Baths
- 2,934 sq. ft.
- Single family
- Active
Listed by:justin smith
Office:jw martin real estate
MLS#:20286826
Source:SC_AAR
Price summary
- Price:$780,900
- Price per sq. ft.:$266.16
About this home
Welcome to 102 Jameson Drive—a beautifully custom-built 4-bedroom, 3.5-bath Craftsman-style home offering upscale comfort, timeless design, and peaceful country living on a private, wooded 1.37-acre lot, just 14 minutes from Clemson University and 30 minutes from downtown Greenville.
Built in 2020 and offering nearly 3,000 sq ft, this home features an open-concept layout with stunning coffered ceilings, warm shiplap accents, and oversized windows that fill the home with natural light. The gourmet kitchen is a showstopper with a large island, stainless steel appliances, a butler’s pantry, and abundant soft-close cabinetry with oversized drawers—ideal for both entertaining and everyday living.
The luxurious primary suite includes dual vanities, a soaking tub, a walk-in tiled shower, and two separate closets. Two additional bedrooms feature private en-suites with tiled showers and glass doors, offering privacy for guests or family. A spacious upstairs bonus room provides flexibility for a home office, media room, or guest suite with room for a future bathroom.
Enjoy 14-foot ceilings, 9-foot doors, and tile flooring in all bathrooms. Ample walk-in attic space adds practical storage.
Step outside to your own wooded backyard retreat—complete with a 17’ x 36’ saltwater pool (installed 2023), jumping rock, private dual-head outdoor shower, and a gas fire rock seating area. The front and back porches feature pine board ceilings and offer the perfect space for year-round relaxation. There's also a designated grilling/smoker area for your summer gatherings.
The attached 2-car garage features 18-foot ceilings and a workbench nook, and the professionally landscaped yard is supported by a RainBird irrigation system.
This home is truly move-in ready and blends high-end finishes with the privacy and serenity of wooded acreage—schedule your private showing of 102 Jameson Drive today!
Contact an agent
Home facts
- Year built:2020
- Listing Id #:20286826
- Added:110 day(s) ago
- Updated:July 29, 2025 at 02:29 PM
Rooms and interior
- Bedrooms:4
- Total bathrooms:4
- Full bathrooms:3
- Half bathrooms:1
- Living area:2,934 sq. ft.
Heating and cooling
- Cooling:Central Air, Electric
- Heating:Forced Air, Gas
Structure and exterior
- Roof:Architectural, Shingle
- Year built:2020
- Building area:2,934 sq. ft.
- Lot area:1.37 Acres
Schools
- High school:Pendleton High
- Middle school:Riverside Middl
- Elementary school:Mount Lebanon
Utilities
- Water:Public
- Sewer:Septic Tank
Finances and disclosures
- Price:$780,900
- Price per sq. ft.:$266.16
New listings near 102 Jameson Drive
- New
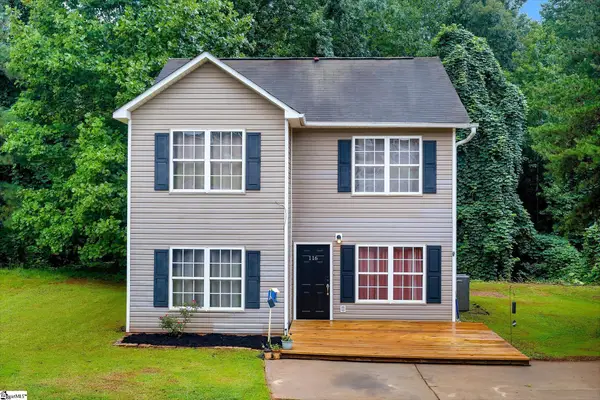 $224,000Active3 beds 3 baths
$224,000Active3 beds 3 baths116 Aubrey Lane, Liberty, SC 29657
MLS# 1566391Listed by: EXP REALTY LLC - New
 $156,900Active4 Acres
$156,900Active4 Acres00 Farmers Hill Road, Liberty, SC 29657
MLS# 20291343Listed by: SOUTHERN REAL ESTATE & DEV. - New
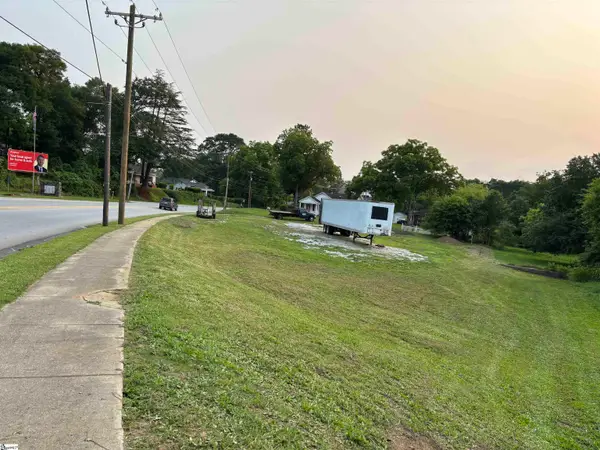 $50,000Active0.52 Acres
$50,000Active0.52 Acres00 E Main Street, Liberty, SC 29657
MLS# 1566112Listed by: POWELL REAL ESTATE - New
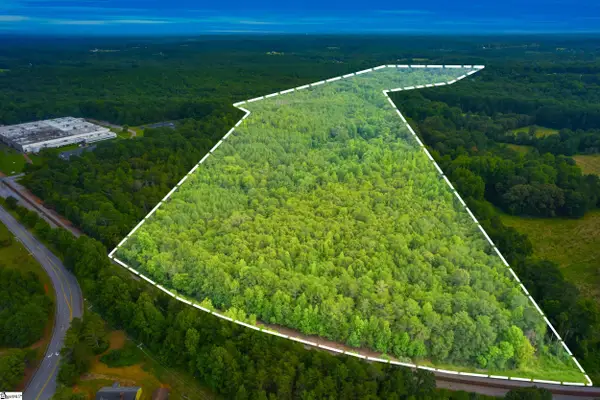 $350,000Active58 Acres
$350,000Active58 Acres00 Old Norris Road, Liberty, SC 29657
MLS# 1566061Listed by: BRACKEN REAL ESTATE - New
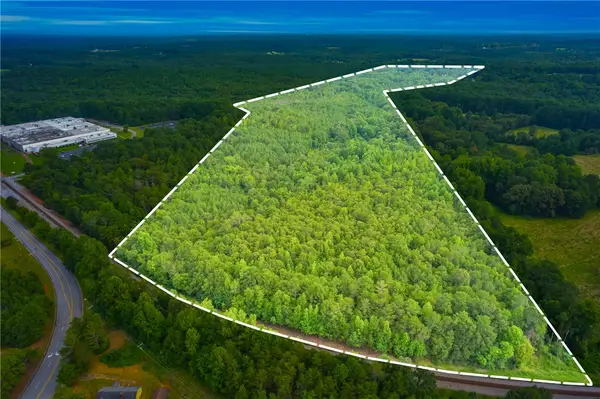 $350,000Active58.67 Acres
$350,000Active58.67 Acres00 Old Norris Road, Liberty, SC 29657
MLS# 20291269Listed by: BRACKEN REAL ESTATE - New
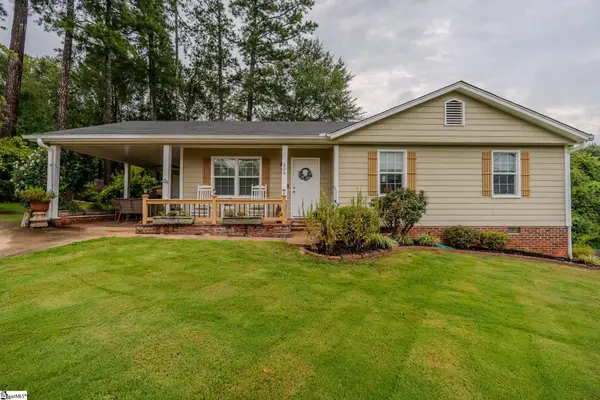 $269,000Active3 beds 2 baths
$269,000Active3 beds 2 baths306 Green Drive, Liberty, SC 29657
MLS# 1565659Listed by: BLACKSTREAM INTERNATIONAL RE - New
 $29,900Active0.52 Acres
$29,900Active0.52 Acres116 Venture Drive, Liberty, SC 29657
MLS# 20291127Listed by: COMMUNITY FIRST REALTY - New
 $285,000Active3 beds 2 baths1,105 sq. ft.
$285,000Active3 beds 2 baths1,105 sq. ft.126 Venture Drive, Liberty, SC 29657
MLS# 20291128Listed by: COMMUNITY FIRST REALTY - New
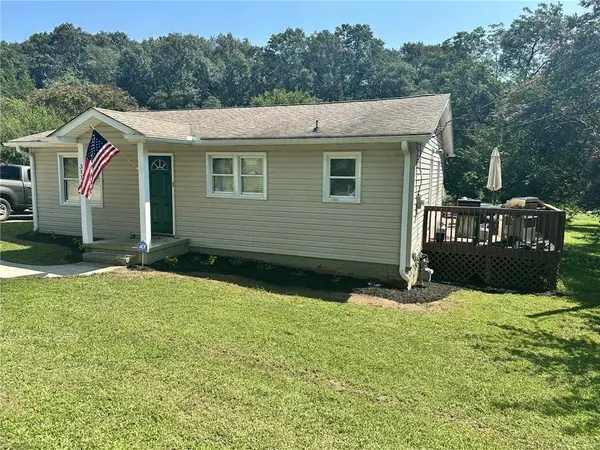 $187,500Active2 beds 1 baths1,026 sq. ft.
$187,500Active2 beds 1 baths1,026 sq. ft.311 S Peachtree Street, Liberty, SC 29657
MLS# 20291104Listed by: NEXTHOME LENNY GAINES & CO. - New
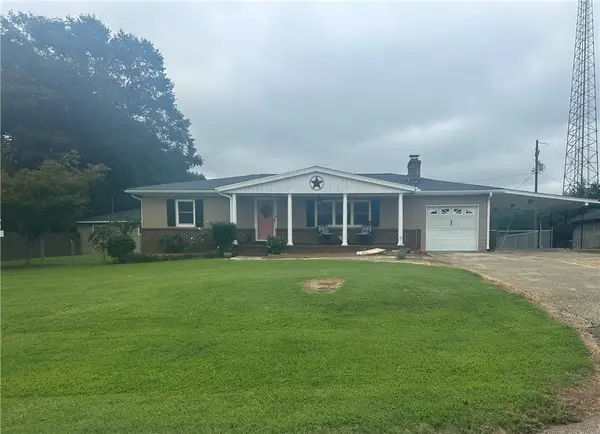 $259,900Active2 beds 3 baths
$259,900Active2 beds 3 baths157 Burns Hill Road, Liberty, SC 29657
MLS# 20290980Listed by: KELLER WILLIAMS SENECA
