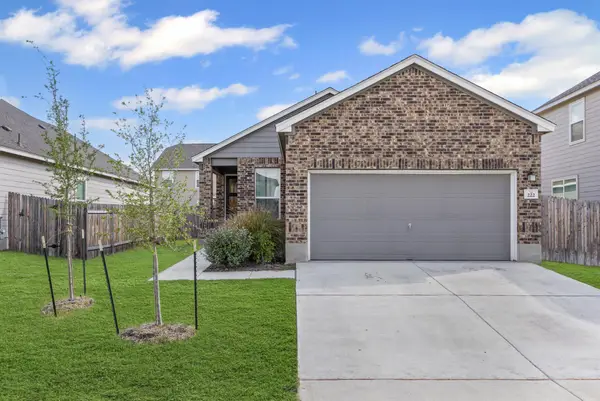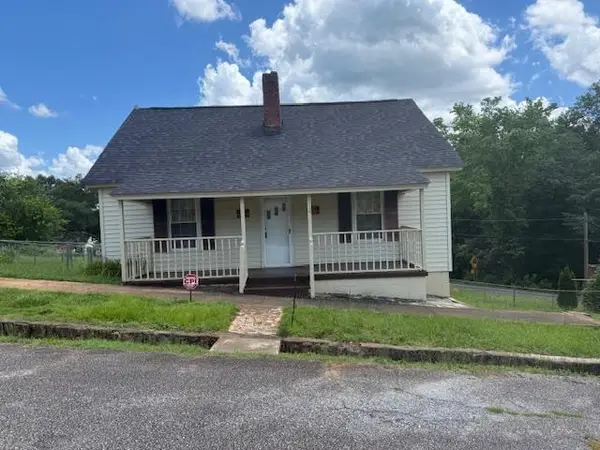485 Summit Drive, Lockhart, SC 29364
Local realty services provided by:Better Homes and Gardens Real Estate Heritage
Listed by:kenneth vining
Office:exp realty llc. rock hill
MLS#:4279744
Source:CH
485 Summit Drive,Lockhart, SC 29364
$250,000
- 4 Beds
- 3 Baths
- 2,950 sq. ft.
- Single family
- Active
Price summary
- Price:$250,000
- Price per sq. ft.:$84.75
About this home
Welcome to charming Lockhart, SC! Nestled on just under four acres of lush, private land, this spacious split-level home offers the perfect blend of comfort and tranquility. The inviting screened porch welcomes you into a light-filled layout featuring expansive windows, original hardwoods and charming details throughout. The generous kitchen and dining area overlook the serene backyard—ideal for gatherings or quiet mornings. Enjoy multiple living spaces, including a cozy den with a fireplace and a versatile lower-level flex room. The large lot provides ample space for outdoor fun, gardening or future expansion. With mature trees, a long private drive, attached garage and two outbuildings, this property offers peaceful living just minutes from town amenities. A rare find with room to make your own! Whether you’re dreaming of a mini homestead, extra storage, or a workshop, the possibilities are endless. Schedule your tour today.
Contact an agent
Home facts
- Year built:9999
- Listing ID #:4279744
- Updated:October 02, 2025 at 01:13 PM
Rooms and interior
- Bedrooms:4
- Total bathrooms:3
- Full bathrooms:3
- Living area:2,950 sq. ft.
Heating and cooling
- Cooling:Central Air
Structure and exterior
- Year built:9999
- Building area:2,950 sq. ft.
- Lot area:1.12 Acres
Schools
- High school:Union
- Elementary school:Jonesville
Utilities
- Water:County Water
- Sewer:Septic (At Site)
Finances and disclosures
- Price:$250,000
- Price per sq. ft.:$84.75


