1216 Witch Hazel Way, Longs, SC 29568
Local realty services provided by:Better Homes and Gardens Real Estate Elliott Coastal Living
Listed by:
Office: proactive real estate
MLS#:2522428
Source:SC_CCAR
Price summary
- Price:$398,000
- Price per sq. ft.:$133.87
- Monthly HOA dues:$76
About this home
Wake up to serene pond views every morning in this two-story Cherry Grove home in Heritage Park! Built in 2024 by Chesapeake Homes, this thoughtfully designed Cherry Grove model sits on a picturesque pond lot and offers 3 bedrooms, 3 full baths, plus a private study with French doors, ideal for a home office or flexible living space. The open layout flows seamlessly from the spacious kitchen, featuring a large island, walk-in pantry, and dining area, into the great room with a tray ceiling and calming water views. The owner’s suite is a true retreat, boasting a tray ceiling, walk-in closet, and spa-inspired tiled shower with bench seating and dual vanities. Upstairs, a generous loft, full bath, and a sizeable guest bedroom ideal for a private in-law suite for family or guests. Additional features include a built-in drop zone, covered rear porch, custom blinds, and ceiling fans, making this home move-in ready from day one. Heritage Park is a natural gas community with resort-style amenities, including a pool, pickleball and bocce ball courts, a dog park, and sidewalks throughout, perfect for daily walks and staying active. Conveniently located near Hwy 9 and Hwy 31, you’re within 20 minutes of Cherry Grove Beach, North Myrtle Beach, shopping, dining, golf, and medical facilities. This Cherry Grove home combines thoughtful design, everyday comfort, and a prime location, don’t miss your chance to make it yours!
Contact an agent
Home facts
- Year built:2024
- Listing ID #:2522428
- Added:58 day(s) ago
- Updated:November 10, 2025 at 03:01 PM
Rooms and interior
- Bedrooms:3
- Total bathrooms:3
- Full bathrooms:3
- Living area:2,973 sq. ft.
Heating and cooling
- Cooling:Central Air
- Heating:Central
Structure and exterior
- Year built:2024
- Building area:2,973 sq. ft.
- Lot area:0.17 Acres
Schools
- High school:Loris High School
- Middle school:Loris Middle School
- Elementary school:Daisy Elementary School
Utilities
- Water:Public, Water Available
- Sewer:Sewer Available
Finances and disclosures
- Price:$398,000
- Price per sq. ft.:$133.87
New listings near 1216 Witch Hazel Way
- New
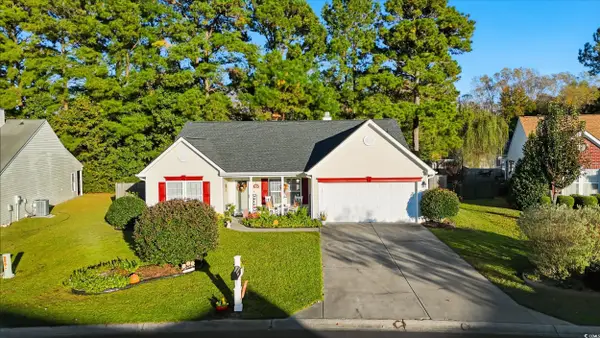 $340,000Active3 beds 2 baths2,104 sq. ft.
$340,000Active3 beds 2 baths2,104 sq. ft.236 Devonbrook Pl., Longs, SC 29568
MLS# 2526902Listed by: INNOVATE REAL ESTATE - New
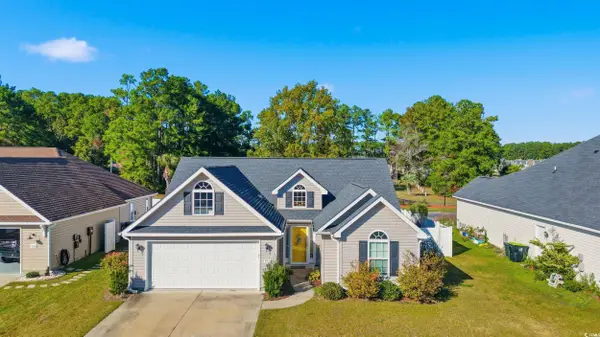 $335,000Active3 beds 2 baths1,984 sq. ft.
$335,000Active3 beds 2 baths1,984 sq. ft.82 Palmetto Green Dr., Longs, SC 29568
MLS# 2526873Listed by: CB SEA COAST ADVANTAGE CF - New
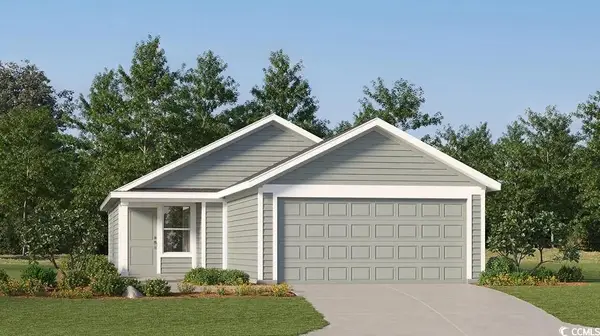 $214,200Active3 beds 2 baths1,447 sq. ft.
$214,200Active3 beds 2 baths1,447 sq. ft.336 Mistletoe Way, Longs, SC 29568
MLS# 2526878Listed by: LENNAR CAROLINAS LLC - New
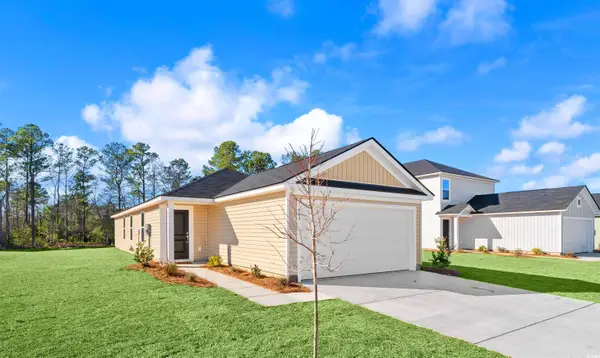 $234,500Active3 beds 2 baths1,713 sq. ft.
$234,500Active3 beds 2 baths1,713 sq. ft.335 Mistletoe Way, Longs, SC 29568
MLS# 2526882Listed by: LENNAR CAROLINAS LLC - New
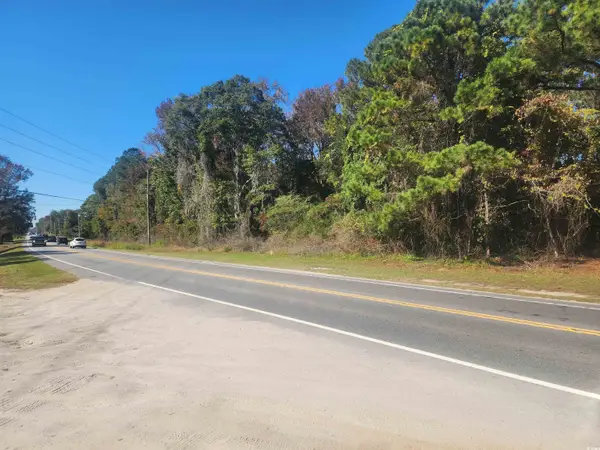 $599,900Active2 Acres
$599,900Active2 AcresTBD81 Highway 90, Longs, SC 29568
MLS# 2526885Listed by: REALTY GROUP OF SOUTH CAROLINA - New
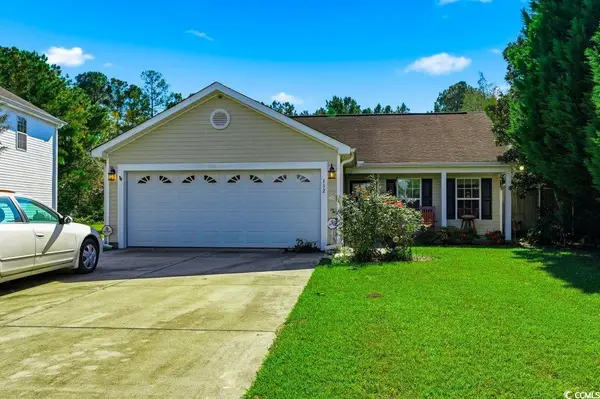 $239,900Active3 beds 2 baths2,272 sq. ft.
$239,900Active3 beds 2 baths2,272 sq. ft.112 Balsa Dr., Longs, SC 29568
MLS# 2526809Listed by: SANSBURY BUTLER PROPERTIES - New
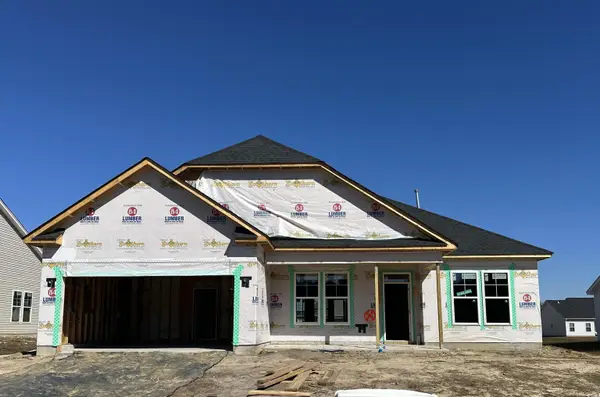 $359,990Active3 beds 2 baths2,457 sq. ft.
$359,990Active3 beds 2 baths2,457 sq. ft.879 Birch Garden Dr., Longs, SC 29568
MLS# 2526803Listed by: GSH REALTY SC, LLC - New
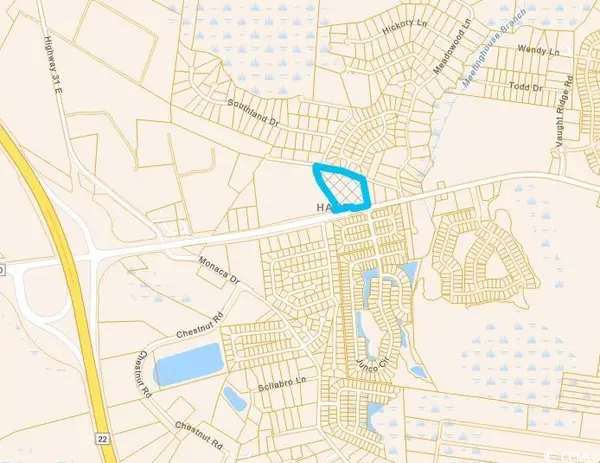 $2,500,000Active7.44 Acres
$2,500,000Active7.44 AcresTBD Highway 90, Longs, SC 29568
MLS# 2526787Listed by: TIDELAND COMMERCIAL - New
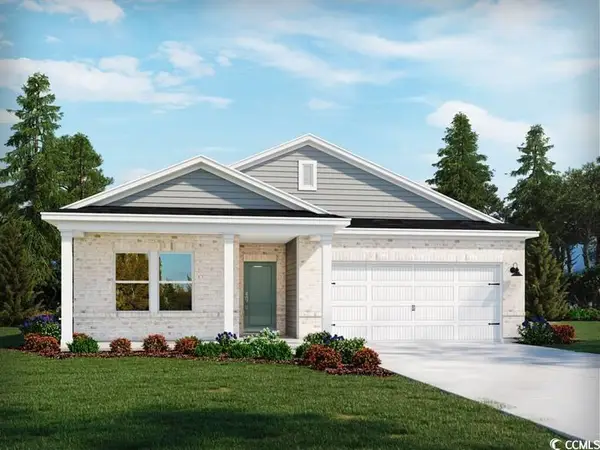 $379,490Active4 beds 3 baths2,701 sq. ft.
$379,490Active4 beds 3 baths2,701 sq. ft.209 Chain Fern Ct, Longs, SC 29568
MLS# 2526771Listed by: MERITAGE HOMES OF THE CAROLINA - New
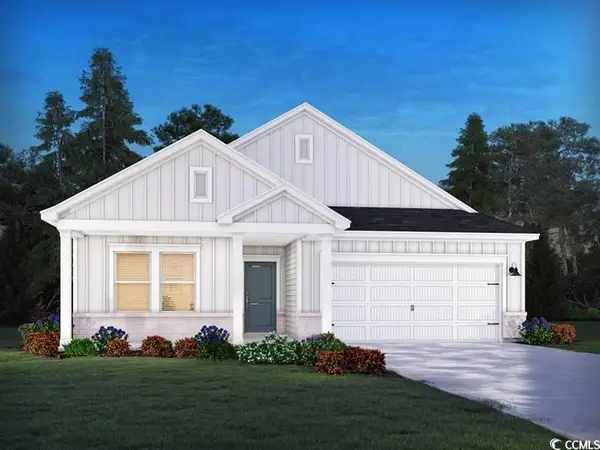 $370,490Active4 beds 3 baths2,701 sq. ft.
$370,490Active4 beds 3 baths2,701 sq. ft.494 Cypress Preserve Circle, Longs, SC 29568
MLS# 2526772Listed by: MERITAGE HOMES OF THE CAROLINA
