1236 Mill Banks Dr., Longs, SC 29568
Local realty services provided by:Better Homes and Gardens Real Estate Paracle
1236 Mill Banks Dr.,Longs, SC 29568
$294,990
- 3 Beds
- 2 Baths
- 1,911 sq. ft.
- Single family
- Active
Listed by:
Office: gsh realty sc, llc.
MLS#:2513963
Source:SC_CCAR
Price summary
- Price:$294,990
- Price per sq. ft.:$154.36
- Monthly HOA dues:$76
About this home
[] Welcome to Avery Woods. This charming completed ranch home welcomes you with a bright foyer that opens into a thoughtfully designed layout. The kitchen is a true centerpiece, featuring a cozy dining area with a built-in window seat, a spacious walk-in pantry, sleek stainless steel appliances, and solid-surface countertops that balance both beauty and durability. The open-concept Great Room and Owner’s Suite are enhanced with elegant tray ceilings, adding a touch of architectural detail. The Owner’s Suite offers a private retreat with a generous walk-in closet, a double-bowl vanity, and a walk-in shower. Luxury vinyl plank flooring flows through the main living areas, while plush carpeting creates comfort in the bedrooms. Step outside to enjoy a rear covered porch, perfect for relaxing or entertaining. The home is complete with natural gas appliances and a fully sodded, irrigated lawn for easy maintenance and year-round curb appeal. Square footage is approximate and not guaranteed. Buyer and Buyer’s Agent to verify all information.
Contact an agent
Home facts
- Year built:2025
- Listing ID #:2513963
- Added:173 day(s) ago
- Updated:November 26, 2025 at 03:02 PM
Rooms and interior
- Bedrooms:3
- Total bathrooms:2
- Full bathrooms:2
- Living area:1,911 sq. ft.
Heating and cooling
- Cooling:Central Air
- Heating:Central, Electric, Gas
Structure and exterior
- Year built:2025
- Building area:1,911 sq. ft.
- Lot area:0.23 Acres
Schools
- High school:North Myrtle Beach High School
- Middle school:North Myrtle Beach Middle School
- Elementary school:River Oaks Elementary
Utilities
- Water:Public, Water Available
- Sewer:Sewer Available
Finances and disclosures
- Price:$294,990
- Price per sq. ft.:$154.36
New listings near 1236 Mill Banks Dr.
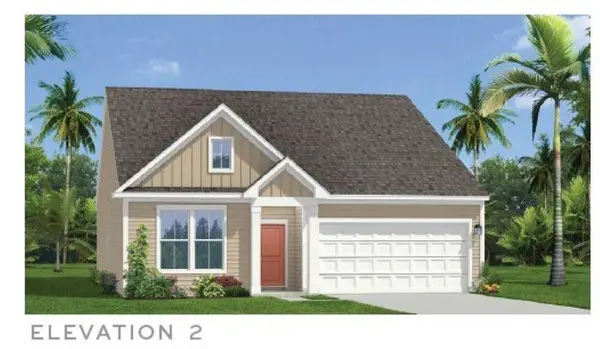 $427,140Active4 beds 3 baths3,398 sq. ft.
$427,140Active4 beds 3 baths3,398 sq. ft.428 Joseph St, Longs, SC 29568
MLS# 2520734Listed by: DRB GROUP SOUTH CAROLINA, LLC- New
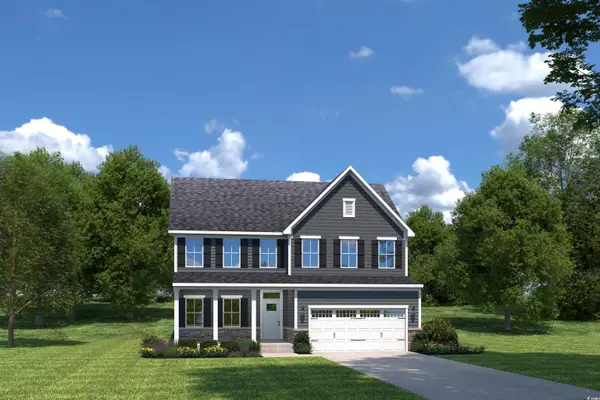 $595,935Active4 beds 4 baths2,860 sq. ft.
$595,935Active4 beds 4 baths2,860 sq. ft.2348 Hazel Way, Longs, SC 29568
MLS# 2528238Listed by: NVR RYAN HOMES - New
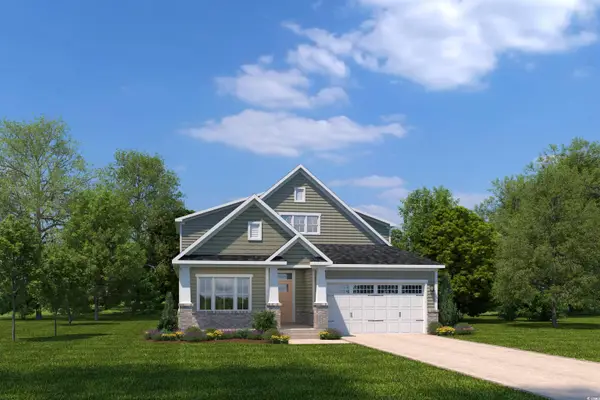 $591,400Active4 beds 3 baths3,063 sq. ft.
$591,400Active4 beds 3 baths3,063 sq. ft.2224 Hazel Way, Longs, SC 29568
MLS# 2528239Listed by: NVR RYAN HOMES - New
 $375,990Active3 beds 2 baths2,565 sq. ft.
$375,990Active3 beds 2 baths2,565 sq. ft.744 Sun Colony Blvd., Longs, SC 29568
MLS# 2528166Listed by: DRB GROUP SOUTH CAROLINA, LLC - New
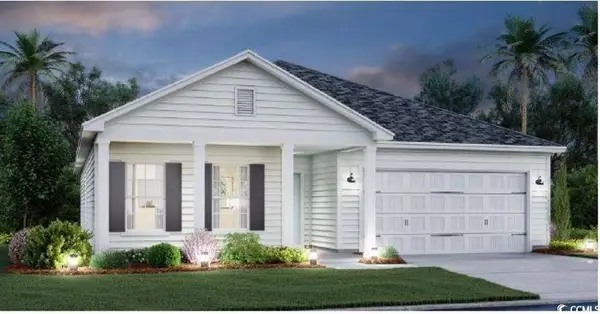 $340,000Active3 beds 2 baths2,188 sq. ft.
$340,000Active3 beds 2 baths2,188 sq. ft.405 Sea Breeze Way, Longs, SC 29568
MLS# 2528152Listed by: LENNAR CAROLINAS LLC - New
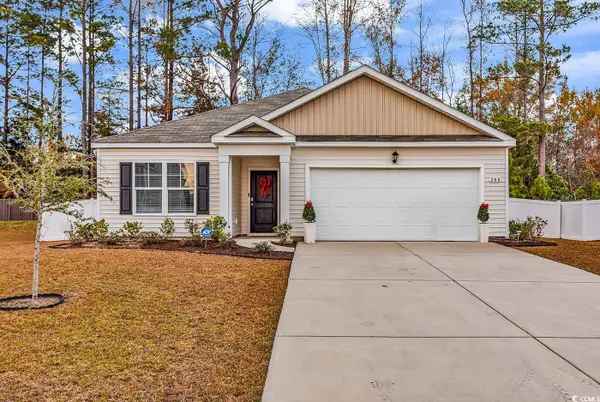 $325,000Active3 beds 2 baths2,179 sq. ft.
$325,000Active3 beds 2 baths2,179 sq. ft.200 Seasons Trace Loop, Longs, SC 29568
MLS# 2528077Listed by: THEGRANDSTRANDSALESGROUPEXP - New
 $244,700Active3 beds 2 baths1,572 sq. ft.
$244,700Active3 beds 2 baths1,572 sq. ft.235 Birchwood Dr., Longs, SC 29568
MLS# 2527992Listed by: LENNAR CAROLINAS LLC - New
 $275,800Active4 beds 3 baths2,312 sq. ft.
$275,800Active4 beds 3 baths2,312 sq. ft.227 Birchwood Dr., Longs, SC 29568
MLS# 2527994Listed by: LENNAR CAROLINAS LLC - New
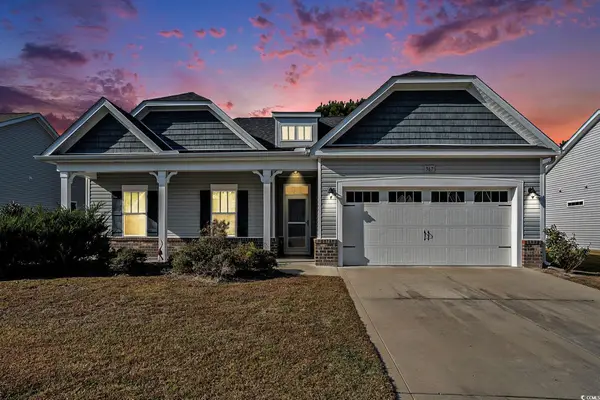 $359,900Active3 beds 2 baths1,714 sq. ft.
$359,900Active3 beds 2 baths1,714 sq. ft.367 Dunbarton Ln., Conway, SC 29526
MLS# 2527911Listed by: KELLER WILLIAMS INNOVATE SOUTH - New
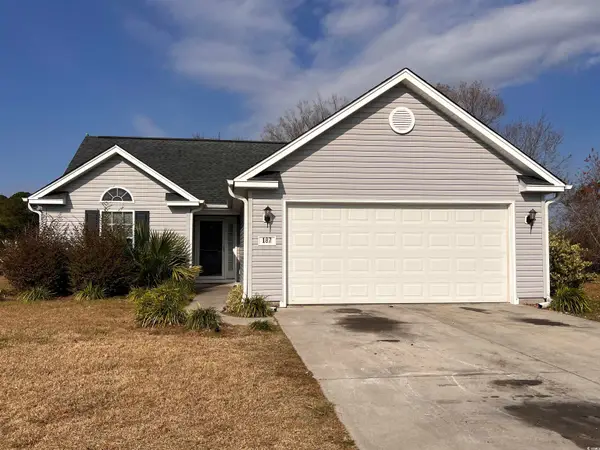 $279,000Active3 beds 2 baths1,316 sq. ft.
$279,000Active3 beds 2 baths1,316 sq. ft.187 Heath Dr., Longs, SC 29568
MLS# 2527898Listed by: SALTWATER GRANDE REALTY, LLC
