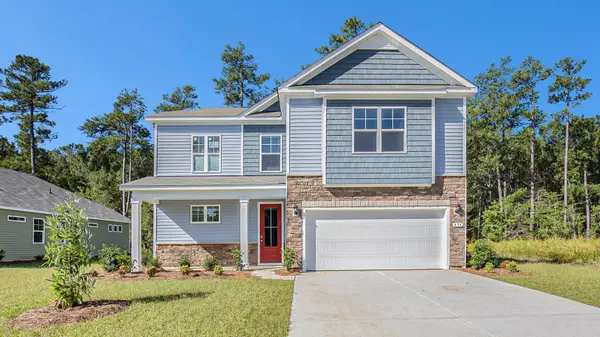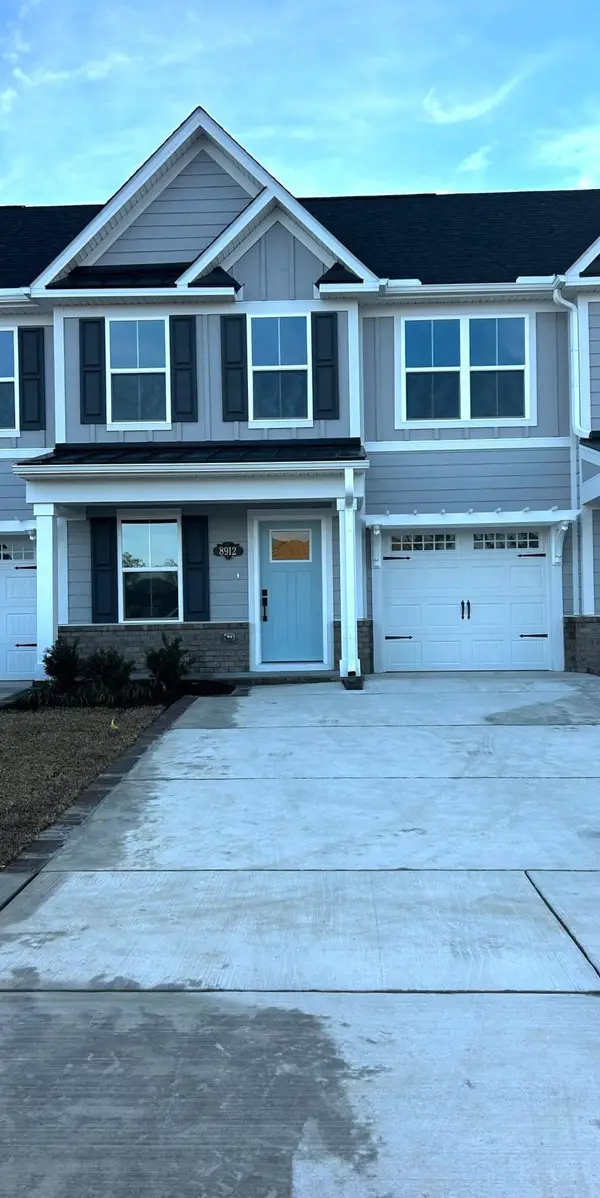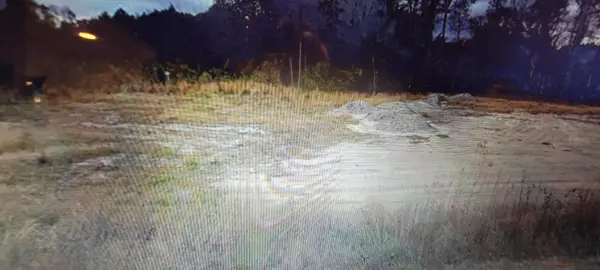1328 Foxtail Dr., Longs, SC 29568
Local realty services provided by:Better Homes and Gardens Real Estate Elliott Coastal Living
1328 Foxtail Dr.,Longs, SC 29568
$639,900
- 4 Beds
- 4 Baths
- 3,830 sq. ft.
- Single family
- Active
Office: hq real estate llc.
MLS#:2504266
Source:SC_CCAR
Price summary
- Price:$639,900
- Price per sq. ft.:$167.08
- Monthly HOA dues:$38
About this home
Welcome to your ideal coastal retreat! This beautiful 1.5 story home is nestled in an exclusive golf community and directly overlooks the lush fairways of The Long Bay Golf Club designed by Jack Nicholas himself. Whether you’re a golf enthusiast or simply love relaxing with a spectacular view, this home offers it all. The Beckham plan is a newly constructed masterpiece that sits on a just shy of a 1/2 acre lot overlooking the Number 2 Fairway of Long Bay Golf Club, offering both luxury and convenience in one stunning package. Step inside to this immaculate 4 bedroom, 3 bathroom home and be greeted by modern elegance at every turn. The 10-foot ceilings and 8-foot doorways on the first floor create an open and airy atmosphere, complemented by an abundance of windows that flood the home with natural light. Stunning craftsman details within this home include crown molding, upgraded trim, fireplace and so much more! The heart of the home is the gourmet kitchen that is equipped with sleek quartz countertops, recessed LED and Pendant lighting, upgraded cabinetry and tile backsplash. Head to the owner's suite that features an elegant tray ceiling and bathroom offering a spacious tiled in shower and soaking tub. Retreat to the upstairs to discover a large bonus room with the versatility to be used for a media room, secondary living space or extra play area for the kids. Enjoy the peacefulness and tranquility of your spacious backyard while sitting on your rear screen covered porch taking it all in. Whether you're seeking relaxation or adventure, this neighborhood has it all. Hurry in to check out this home and turn that dream in to a reality!! ****Photos are are for marketing and representational purposes only.****
Contact an agent
Home facts
- Year built:2025
- Listing ID #:2504266
- Added:334 day(s) ago
- Updated:January 21, 2026 at 02:26 AM
Rooms and interior
- Bedrooms:4
- Total bathrooms:4
- Full bathrooms:3
- Half bathrooms:1
- Living area:3,830 sq. ft.
Heating and cooling
- Cooling:Central Air
- Heating:Central, Electric
Structure and exterior
- Year built:2025
- Building area:3,830 sq. ft.
- Lot area:0.4 Acres
Schools
- High school:Loris High School
- Middle school:Loris Middle School
- Elementary school:Daisy Elementary School
Utilities
- Water:Public, Water Available
- Sewer:Sewer Available
Finances and disclosures
- Price:$639,900
- Price per sq. ft.:$167.08
New listings near 1328 Foxtail Dr.
- New
 $356,005Active3 beds 2 baths2,417 sq. ft.
$356,005Active3 beds 2 baths2,417 sq. ft.168 Bjorn Way, Longs, SC 29568
MLS# 2601709Listed by: DR HORTON - New
 $401,110Active4 beds 4 baths2,915 sq. ft.
$401,110Active4 beds 4 baths2,915 sq. ft.184 Bjorn Way, Longs, SC 29568
MLS# 2601718Listed by: DR HORTON - New
 $249,999Active4 beds 2 baths1,904 sq. ft.
$249,999Active4 beds 2 baths1,904 sq. ft.2012 Pint Circle, Longs, SC 29568
MLS# 2601761Listed by: KELLER WILLIAMS THE FORTURRO G - New
 $306,480Active3 beds 3 baths1,855 sq. ft.
$306,480Active3 beds 3 baths1,855 sq. ft.8912 Brynlee Rd. #6D, Longs, SC 29568
MLS# 2601716Listed by: NVR RYAN HOMES - New
 $287,500Active3 beds 2 baths1,786 sq. ft.
$287,500Active3 beds 2 baths1,786 sq. ft.903 Freestyle Ct., Longs, SC 29568
MLS# 2601670Listed by: CENTURY 21 BAREFOOT REALTY - Open Sat, 12 to 2pmNew
 $274,900Active3 beds 3 baths1,735 sq. ft.
$274,900Active3 beds 3 baths1,735 sq. ft.3122 Bells Lake Circle #3122, Longs, SC 29568
MLS# 2601597Listed by: WHITE REALTY, LLC - New
 $344,530Active4 beds 2 baths2,397 sq. ft.
$344,530Active4 beds 2 baths2,397 sq. ft.310 Ridley St, Longs, SC 29568
MLS# 2601598Listed by: DR HORTON  $69,000Active0.33 Acres
$69,000Active0.33 AcresTBD1 Red Bluff Rd., Loris, SC 29569
MLS# 2321941Listed by: EAST COAST INVESTMENTS- New
 $69,000Active0.3 Acres
$69,000Active0.3 AcresTB3 Red Bluff Rd., Loris, SC 29569
MLS# 2601565Listed by: EAST COAST INVESTMENTS - New
 $309,990Active4 beds 2 baths1,875 sq. ft.
$309,990Active4 beds 2 baths1,875 sq. ft.884 Birch Garden Dr., Longs, SC 29568
MLS# 2601548Listed by: GSH REALTY SC, LLC
