440 Sun Colony Blvd., Longs, SC 29568
Local realty services provided by:Better Homes and Gardens Real Estate Elliott Coastal Living
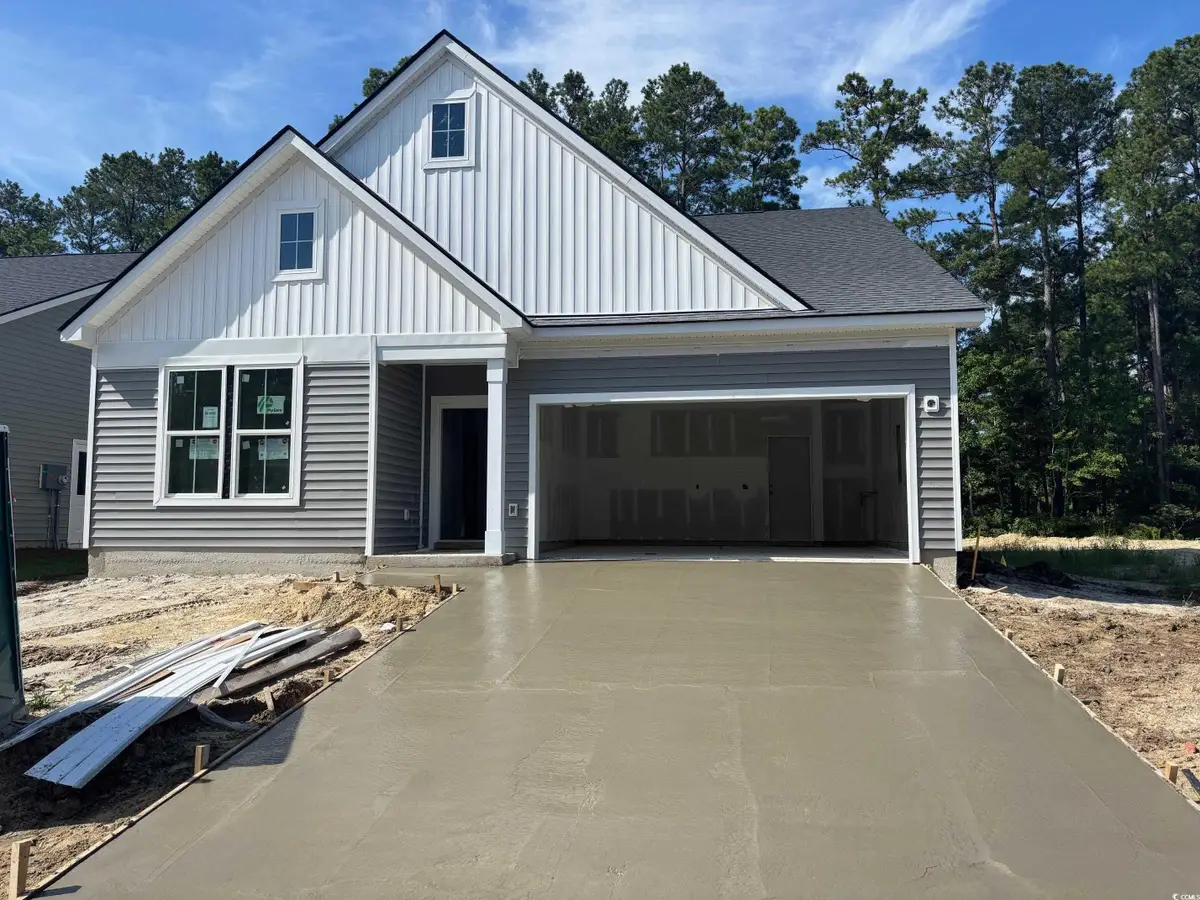
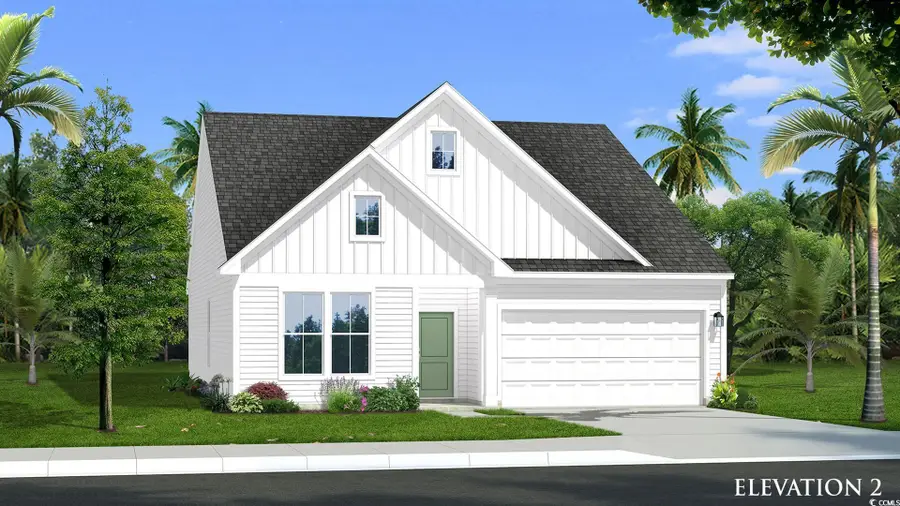

440 Sun Colony Blvd.,Longs, SC 29568
$359,990
- 3 Beds
- 2 Baths
- 2,613 sq. ft.
- Single family
- Active
Listed by:
Office:drb group south carolina, llc.
MLS#:2511116
Source:SC_CCAR
Price summary
- Price:$359,990
- Price per sq. ft.:$137.77
- Monthly HOA dues:$70
About this home
Welcome to the Bluffs at Sun Colony! The Chelsea floorplan will be ready this summer, and offers numerous points of natural light with 6ft windows throughout! The kitchen is the ‘heart of the home’ and features a gourmet chef's kitchen, a walk-in pantry, a generous island, quartz countertops, upgraded cabinets, and stainless steel gas appliances. Your eyes will notice the grand gathering room that includes a 12ft vaulted ceiling and is a true open concept. The home has LVP throughout, and the primary suite features additional windows and a tray ceiling. The ensuite bath features a dual vanity with a walk-in shower, private water closet and large walk-in closet. Enjoy the golf course view on the spacious extended covered porch. Take advantage of this ideal location just minutes from the best beaches, restaurants, & shopping in the Grand Strand. **Pictures are used for marketing purpose, elevation, design features, and colors of home will vary. **
Contact an agent
Home facts
- Year built:2025
- Listing Id #:2511116
- Added:104 day(s) ago
- Updated:August 14, 2025 at 05:25 PM
Rooms and interior
- Bedrooms:3
- Total bathrooms:2
- Full bathrooms:2
- Living area:2,613 sq. ft.
Heating and cooling
- Cooling:Central Air
- Heating:Central, Electric, Gas
Structure and exterior
- Year built:2025
- Building area:2,613 sq. ft.
- Lot area:0.15 Acres
Schools
- High school:North Myrtle Beach High School
- Middle school:North Myrtle Beach Middle School
- Elementary school:Riverside Elementary
Utilities
- Water:Public, Water Available
- Sewer:Sewer Available
Finances and disclosures
- Price:$359,990
- Price per sq. ft.:$137.77
New listings near 440 Sun Colony Blvd.
- New
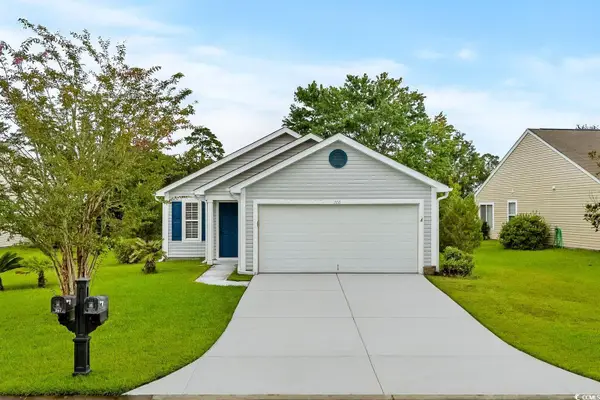 $239,900Active3 beds 2 baths1,719 sq. ft.
$239,900Active3 beds 2 baths1,719 sq. ft.368 Junco Circle, Longs, SC 29568
MLS# 2519751Listed by: INNOVATE REAL ESTATE - New
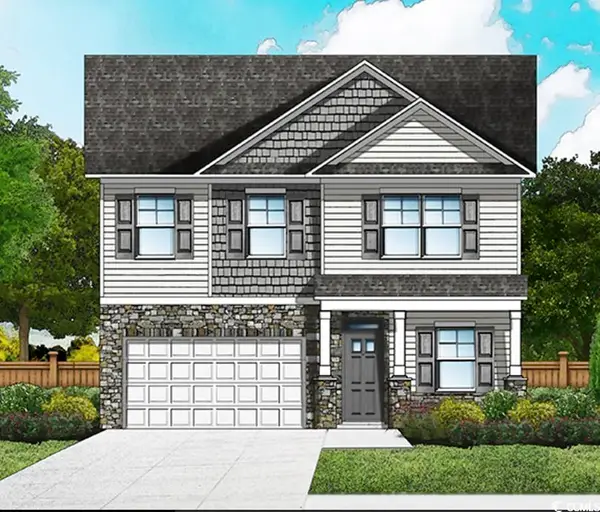 $382,990Active4 beds 3 baths2,795 sq. ft.
$382,990Active4 beds 3 baths2,795 sq. ft.1065 Jase Dr., Longs, SC 29568
MLS# 2519733Listed by: THE LITCHFIELD COMPANY RE-MB - New
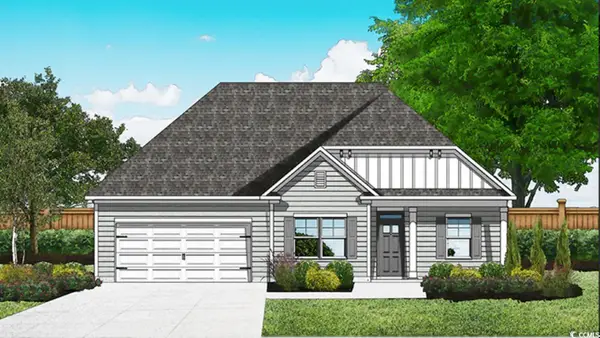 $349,990Active3 beds 2 baths2,332 sq. ft.
$349,990Active3 beds 2 baths2,332 sq. ft.1073 Jase Dr., Longs, SC 29568
MLS# 2519734Listed by: THE LITCHFIELD COMPANY RE-MB - New
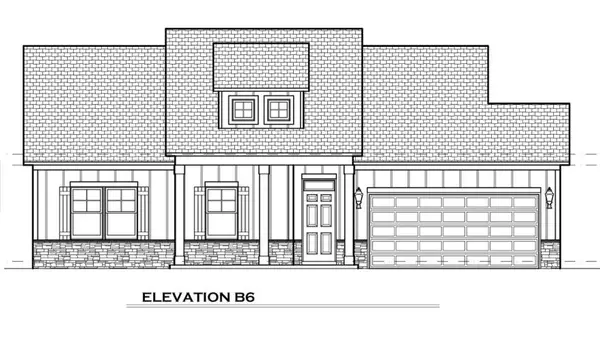 $319,990Active3 beds 2 baths1,911 sq. ft.
$319,990Active3 beds 2 baths1,911 sq. ft.1069 Jase Dr., Longs, SC 29568
MLS# 2519735Listed by: THE LITCHFIELD COMPANY RE-MB - New
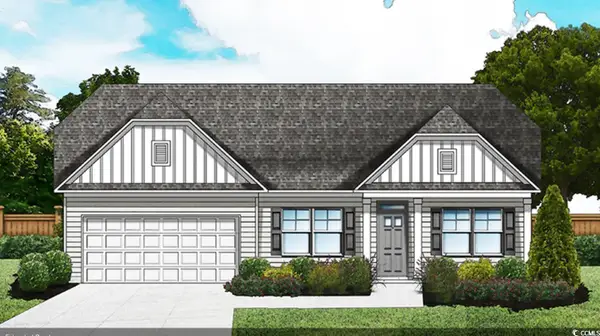 $364,990Active3 beds 2 baths2,332 sq. ft.
$364,990Active3 beds 2 baths2,332 sq. ft.1057 Jase Dr., Longs, SC 29568
MLS# 2519737Listed by: THE LITCHFIELD COMPANY RE-MB - New
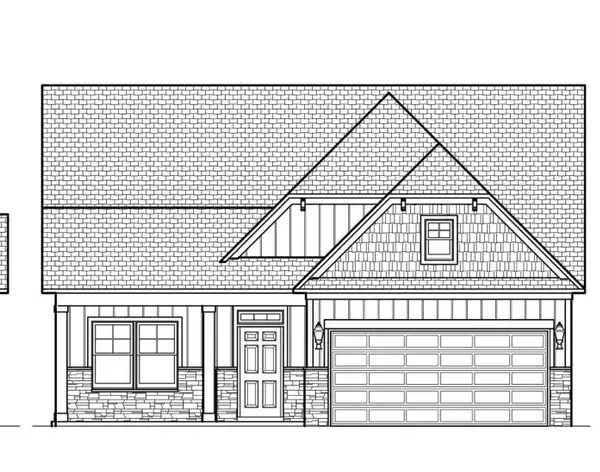 $392,990Active3 beds 3 baths2,466 sq. ft.
$392,990Active3 beds 3 baths2,466 sq. ft.1053 Jase Dr., Longs, SC 29568
MLS# 2519738Listed by: THE LITCHFIELD COMPANY RE-MB - New
 $285,000Active3 beds 3 baths1,748 sq. ft.
$285,000Active3 beds 3 baths1,748 sq. ft.676 Trap Shooter Circle, Longs, SC 29568
MLS# 2519742Listed by: GREYFEATHER GROUP EXP REALTY - New
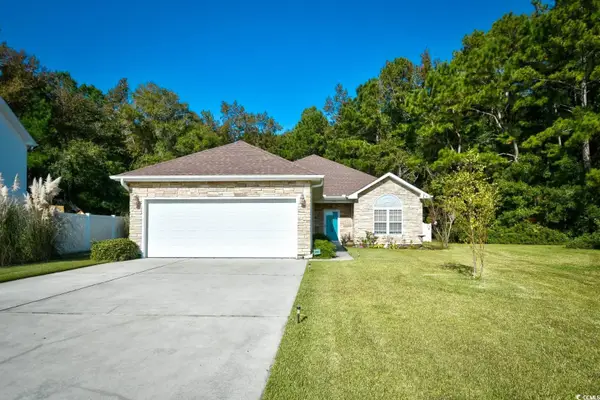 $359,500Active3 beds 3 baths2,604 sq. ft.
$359,500Active3 beds 3 baths2,604 sq. ft.1062 Snowberry Dr., Longs, SC 29568
MLS# 2519677Listed by: CENTURY 21 THE HARRELSON GROUP - New
 $392,878Active3 beds 2 baths2,920 sq. ft.
$392,878Active3 beds 2 baths2,920 sq. ft.2162 Gooseberry Way, Longs, SC 29568
MLS# 2519639Listed by: TODAY HOMES REALTY SC, LLC - New
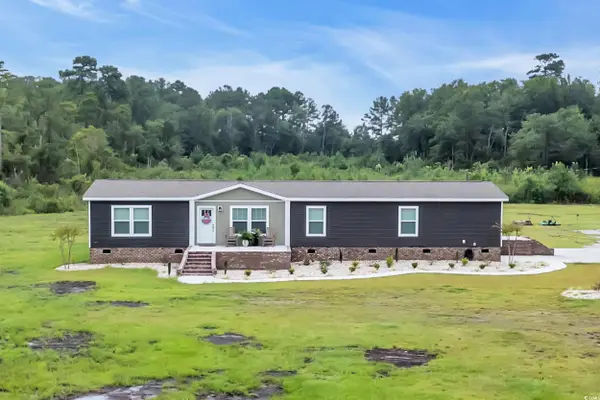 $850,000Active5 beds 2 baths2,128 sq. ft.
$850,000Active5 beds 2 baths2,128 sq. ft.1940 Emery Rd., Loris, SC 29569
MLS# 2519596Listed by: SHORELINE REALTY-CONWAY
