467 Samara Dr., Longs, SC 29568
Local realty services provided by:Better Homes and Gardens Real Estate Elliott Coastal Living
Listed by:Office: 843-903-4400
Office:cb sea coast advantage cf
MLS#:2520298
Source:SC_CCAR
Price summary
- Price:$319,000
- Price per sq. ft.:$138.94
- Monthly HOA dues:$75
About this home
YOUR NEW HOME AWAITS YOU!!! This move-in-ready home features the highly desirable Cali floor plan by DR Horton. The 1774 sq. ft. well-appointed residence offers four bedrooms and two full baths, with sweeping views of a scenic community pond. The kitchen is equipped with a spacious hard-surface island that seats approximately four counter-height chairs, matching countertops, stainless steel appliances, and a Whirlpool refrigerator. A generous pantry provides ample storage for food and small appliances. The primary bedroom includes a double-sink vanity, walk-in shower, and an expansive walk-in closet. The three additional bedrooms are generously sized, and the secondary bathroom features a tub-shower combination. The screened patio is designed to provide unobstructed views of the rear pond, creating an ideal setting for morning relaxation. Additional enhancements include newly installed gutters, a front storm door, ceiling fans in the primary bedroom, added hardware to bathrooms, living room, and secondary bedroom, ADA-compliant raised toilets, a front yard palm tree, and a screened patio. Situated on an approximately 0.20-acre lot, the property also boasts a spacious driveway with capacity for up to six vehicles. Although this home has a Longs address, this home is conveniently located off of Hwy 57 connecting Hwy 9 and Hwy 90 just minutes away from Little River, North Myrtle Beach and Cherry Grove. Within minutes you will find local grocery stores, pharmacies, the NMB Sports Complex, shopping and we can't forget THE BEACH. Easy access to Hwy 31 will also lead you to neighboring cities like Myrtle Beach, including the Grand Strand, Conway, Murrells Inlet, Garden City and Pawleys Island. Schedule your showing today to appreciate all this home has to offer.
Contact an agent
Home facts
- Year built:2024
- Listing ID #:2520298
- Added:45 day(s) ago
- Updated:September 05, 2025 at 01:54 PM
Rooms and interior
- Bedrooms:4
- Total bathrooms:2
- Full bathrooms:2
- Living area:2,296 sq. ft.
Heating and cooling
- Cooling:Central Air
- Heating:Central
Structure and exterior
- Year built:2024
- Building area:2,296 sq. ft.
- Lot area:0.2 Acres
Schools
- High school:North Myrtle Beach High School
- Middle school:North Myrtle Beach Middle School
- Elementary school:Riverside Elementary
Utilities
- Water:Public, Water Available
- Sewer:Sewer Available
Finances and disclosures
- Price:$319,000
- Price per sq. ft.:$138.94
New listings near 467 Samara Dr.
- New
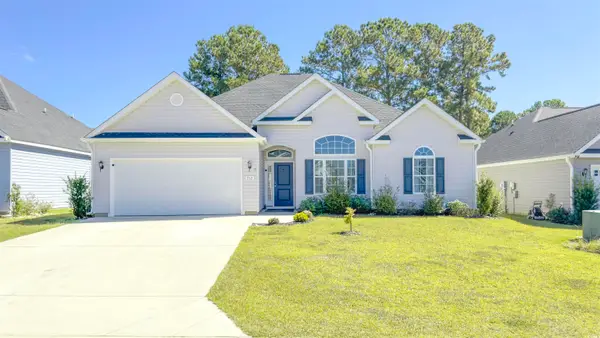 $349,900Active4 beds 2 baths2,604 sq. ft.
$349,900Active4 beds 2 baths2,604 sq. ft.732 Sun Colony Blvd., Longs, SC 29568
MLS# 2524191Listed by: KELLER WILLIAMS INNOVATE SOUTH - New
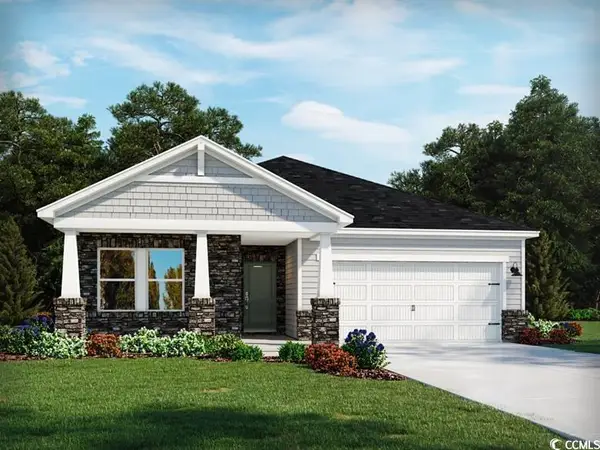 $296,990Active3 beds 2 baths2,361 sq. ft.
$296,990Active3 beds 2 baths2,361 sq. ft.464 Cypress Preserve Circle, Longs, SC 29568
MLS# 2524178Listed by: MERITAGE HOMES OF THE CAROLINA - New
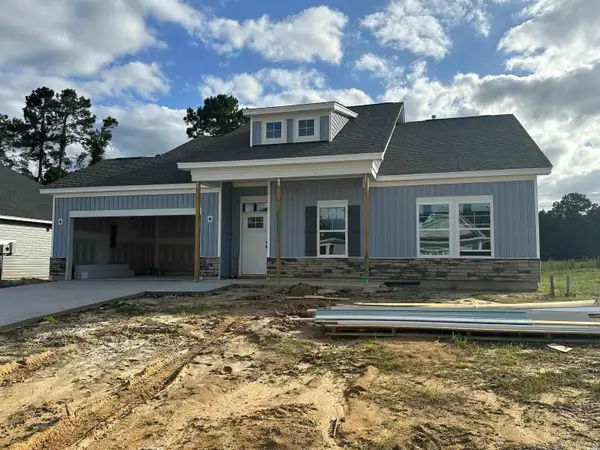 $299,990Active3 beds 2 baths1,708 sq. ft.
$299,990Active3 beds 2 baths1,708 sq. ft.892 Birch Garden Dr., Longs, SC 29568
MLS# 2524185Listed by: GSH REALTY SC, LLC - New
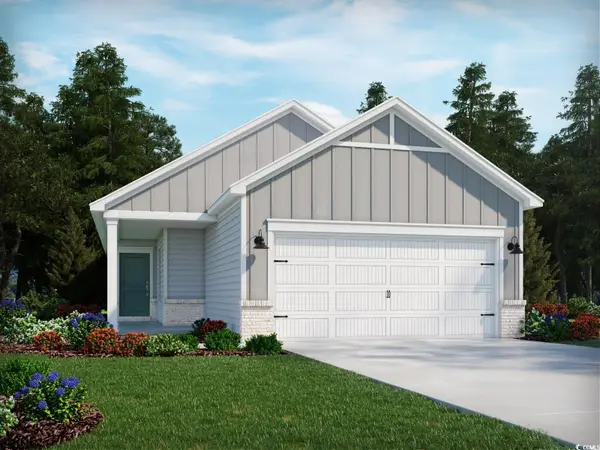 $249,990Active3 beds 2 baths1,651 sq. ft.
$249,990Active3 beds 2 baths1,651 sq. ft.1073 Lauryn Oak Loop, Longs, SC 29568
MLS# 2524162Listed by: MERITAGE HOMES OF THE CAROLINA - New
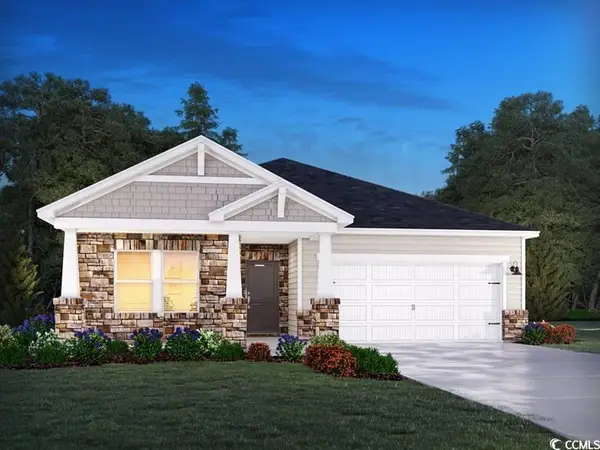 $319,990Active3 beds 2 baths2,353 sq. ft.
$319,990Active3 beds 2 baths2,353 sq. ft.406 Cypress Preserve Circle, Longs, SC 29568
MLS# 2524165Listed by: MERITAGE HOMES OF THE CAROLINA - New
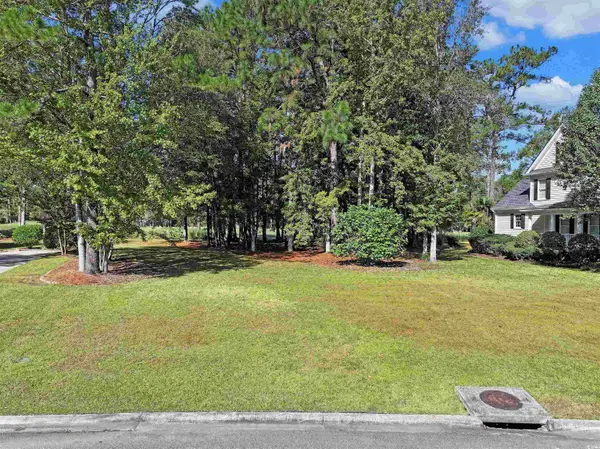 $109,000Active0.45 Acres
$109,000Active0.45 Acres922 Bear Lake Dr., Longs, SC 29568
MLS# 2524173Listed by: THE OCEAN FOREST COMPANY - New
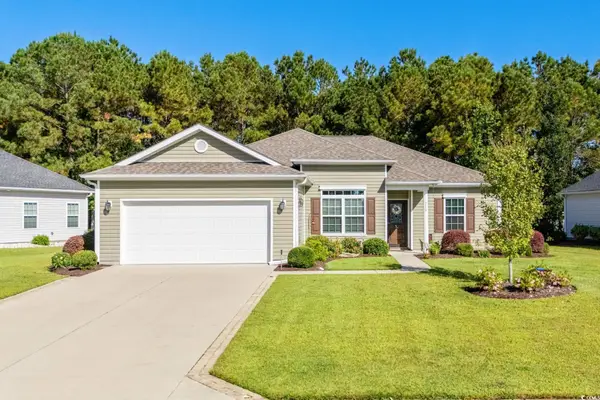 $415,000Active3 beds 2 baths2,209 sq. ft.
$415,000Active3 beds 2 baths2,209 sq. ft.210 Belclare Way, Longs, SC 29568
MLS# 2524174Listed by: DUNES REALTY GROUP - New
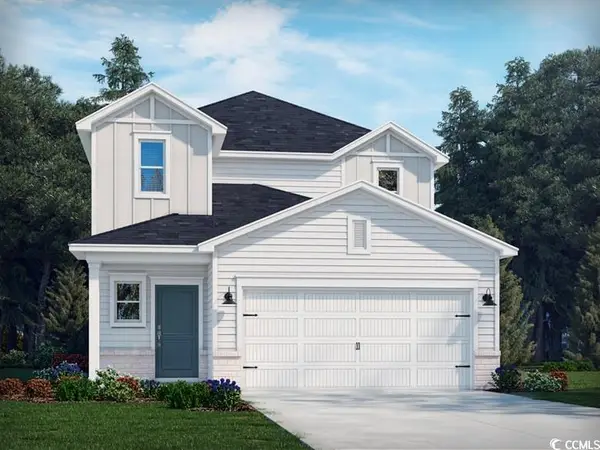 $299,990Active4 beds 3 baths2,434 sq. ft.
$299,990Active4 beds 3 baths2,434 sq. ft.1534 Regal Fern Way, Longs, SC 29568
MLS# 2524161Listed by: MERITAGE HOMES OF THE CAROLINA - New
 $272,900Active3 beds 2 baths1,885 sq. ft.
$272,900Active3 beds 2 baths1,885 sq. ft.2169 Wedgewood Dr., Longs, SC 29568
MLS# 2524096Listed by: BHHS MYRTLE BEACH REAL ESTATE - New
 $329,990Active3 beds 3 baths2,213 sq. ft.
$329,990Active3 beds 3 baths2,213 sq. ft.8235 Energize Dr., Longs, SC 29568
MLS# 2524108Listed by: MERITAGE HOMES OF THE CAROLINA
