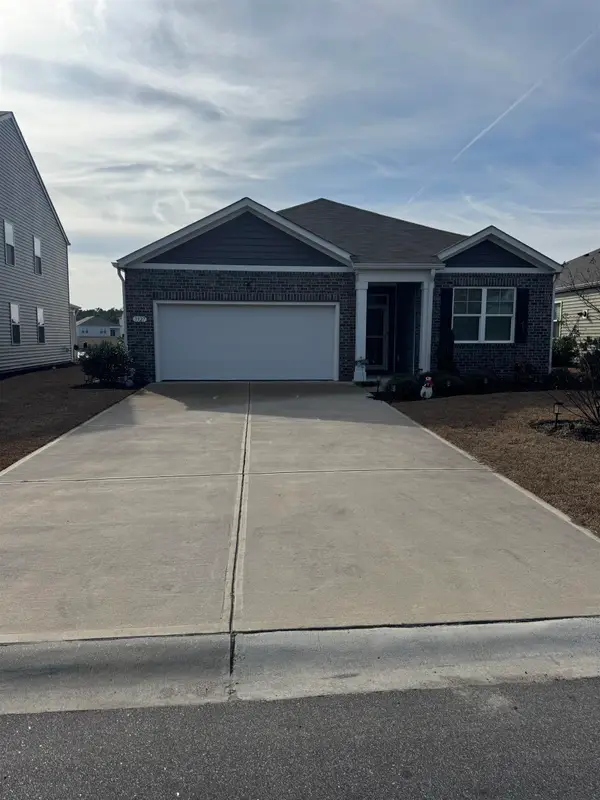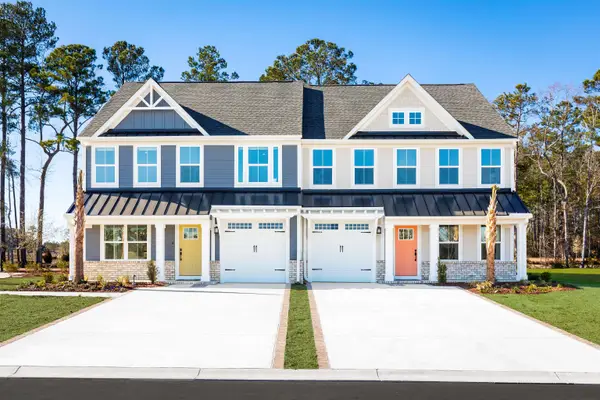635 Bucks Trail, Longs, SC 29568
Local realty services provided by:Better Homes and Gardens Real Estate Elliott Coastal Living
635 Bucks Trail,Longs, SC 29568
$365,000
- 3 Beds
- 2 Baths
- 2,100 sq. ft.
- Single family
- Active
Office: cb sea coast advantage nmb
MLS#:2501227
Source:SC_CCAR
Price summary
- Price:$365,000
- Price per sq. ft.:$173.81
- Monthly HOA dues:$29
About this home
This beautifully maintained all-brick home offers a prime location near North Myrtle Beach, Calabash, and the Grand Strand, with convenient access to local amenities. The property features over 1,850 heated square feet and more than 2,000 square feet under roof, providing ample space for comfortable living. This 3-bedroom, 2-bathroom home is thoughtfully designed with a split floor plan and an oversized garage, complete with a workbench area and attic storage. Inside, the home showcases custom cabinetry in the garage, laundry room, and kitchen. The kitchen includes solid countertops, stainless steel appliances, and space for a center butcher block island, along with a cozy breakfast nook. Additional living spaces include a Carolina Room and a large screened-in porch, ideal for relaxation or entertaining. The master suite features upgrades such as a multi-jetted soaking tub, a corner shower, and double sinks in the bathroom. Hardwood laminate teak flooring runs throughout most of the home, with carpeted secondary bedrooms and tile in the wet areas. Outdoor features include concrete porches, a driveway, and sidewalks with a striking rock-and-brick pattern, as well as a back porch with views of the golf course. An underground sprinkler system helps keep the landscaping low maintenance. Located in the desirable Aberdeen Country Club and Buck Creek Golf Course community, this property combines charm and practicality. Its high elevation offers added peace of mind, as the property has not experienced flooding in the past. This home is competitively priced and move-in ready. Schedule your showing today to explore all that this exceptional property has to offer!
Contact an agent
Home facts
- Year built:1999
- Listing ID #:2501227
- Added:365 day(s) ago
- Updated:December 31, 2025 at 03:02 PM
Rooms and interior
- Bedrooms:3
- Total bathrooms:2
- Full bathrooms:2
- Living area:2,100 sq. ft.
Heating and cooling
- Cooling:Central Air
- Heating:Central, Electric
Structure and exterior
- Year built:1999
- Building area:2,100 sq. ft.
- Lot area:0.25 Acres
Schools
- High school:Loris High School
- Middle school:Loris Middle School
- Elementary school:Daisy Elementary School
Utilities
- Water:Public, Water Available
- Sewer:Sewer Available
Finances and disclosures
- Price:$365,000
- Price per sq. ft.:$173.81
New listings near 635 Bucks Trail
- New
 $362,323Active4 beds 3 baths2,811 sq. ft.
$362,323Active4 beds 3 baths2,811 sq. ft.219 Stillbrook Dr., Longs, SC 29568
MLS# 2601409Listed by: THE BEVERLY GROUP - New
 $315,660Active4 beds 3 baths2,378 sq. ft.
$315,660Active4 beds 3 baths2,378 sq. ft.231 Stillbrook Dr., Longs, SC 29568
MLS# 2601379Listed by: THE BEVERLY GROUP - New
 $480,240Active3 beds 3 baths2,029 sq. ft.
$480,240Active3 beds 3 baths2,029 sq. ft.2270 Hazel Way, Longs, SC 29568
MLS# 2601385Listed by: NVR RYAN HOMES - New
 $364,900Active3 beds 2 baths2,181 sq. ft.
$364,900Active3 beds 2 baths2,181 sq. ft.3327 Bells Lake Circle, Longs, SC 29568
MLS# 2601391Listed by: SOUTHERN LIVING REALTY, INC. - New
 $302,056Active3 beds 2 baths2,037 sq. ft.
$302,056Active3 beds 2 baths2,037 sq. ft.272 Stillbrook Dr., Longs, SC 29568
MLS# 2601403Listed by: THE BEVERLY GROUP - New
 $304,900Active3 beds 2 baths2,292 sq. ft.
$304,900Active3 beds 2 baths2,292 sq. ft.351 Lakota Loop, Longs, SC 29568
MLS# 2601361Listed by: CENTURY 21 THE HARRELSON GROUP - New
 $415,000Active3 beds 2 baths2,182 sq. ft.
$415,000Active3 beds 2 baths2,182 sq. ft.845 Derbyshire Ct., Conway, SC 29526
MLS# 2601364Listed by: BEACH & FOREST REALTY NORTH - New
 $409,245Active3 beds 3 baths2,267 sq. ft.
$409,245Active3 beds 3 baths2,267 sq. ft.8901 Arcadius Dr #115A, Longs, SC 29568
MLS# 2601332Listed by: NVR RYAN HOMES - New
 $409,245Active3 beds 3 baths2,267 sq. ft.
$409,245Active3 beds 3 baths2,267 sq. ft.8903 Arcadius Dr #115B, Longs, SC 29568
MLS# 2601334Listed by: NVR RYAN HOMES - New
 $427,190Active3 beds 3 baths2,267 sq. ft.
$427,190Active3 beds 3 baths2,267 sq. ft.8905 Arcadius Dr #117A, Longs, SC 29568
MLS# 2601335Listed by: NVR RYAN HOMES
