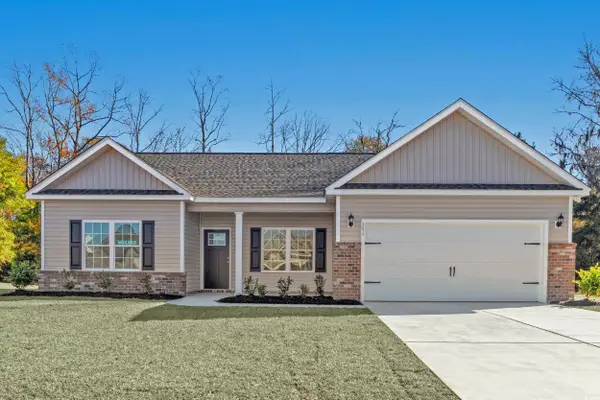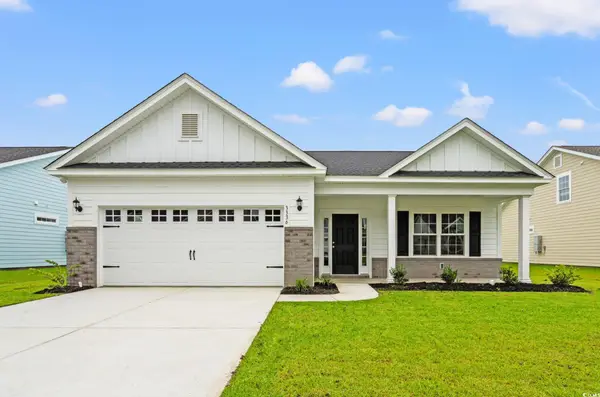752 Hobonny Loop, Longs, SC 29568
Local realty services provided by:Better Homes and Gardens Real Estate Elliott Coastal Living
Listed by:
Office:innovate real estate
MLS#:2515518
Source:SC_CCAR
Price summary
- Price:$339,600
- Price per sq. ft.:$147.01
- Monthly HOA dues:$43
About this home
Impeccably improved SMART HOME that outshines new construction with high-end upgrades, modern sophistication, professionally designed, and full Alexa integration for voice or remote -controlled convenience throughout. Why settle for basic builder-grade when you can have a fully customized 2022-built home, thoughtfully designed with every detail in mind! This stunning 4-bedroom, 3-bath residence features granite countertops, premium soft-close cabinetry with pull-out drawers, custom moldings, a beautifully built-in coffee/cocktail bar, striking feature walls, and a sleek linear fireplace. All appliances including washer and dryer have been upgraded to smart appliances that can work through an app. Upstairs, you'll find a versatile guest suite or office space featuring a full bath, built-in corner closet, and a desk nook. The sliding glass doors lead to a private, extended patio complete with a hot tub ideal for both relaxing and entertaining. Additional highlights include a fully irrigated, fenced-in yard, robotic lawn mower, a retractable screen at the front door, stone exterior accents and elegant black custom plantation shutters. The spacious two-car garage offers ample storage, and the home is ideally situated near Highways 22 and 501, with quick access to having your toes in the sand of the Atlantic Ocean, shopping, dining, entertainment and medical facilities. Skip the wait for new construction this move-in-ready gem offers all the upgrades you've been dreaming of. Be sure to review the full list of enhancements to truly appreciate everything this exceptional home has to offer! Sellers are letting some furnishings convey with the home, ask your agent for a list of those items. Be sure to check out the 3D walking tour and the feature home video.
Contact an agent
Home facts
- Year built:2021
- Listing ID #:2515518
- Added:159 day(s) ago
- Updated:September 20, 2025 at 12:22 PM
Rooms and interior
- Bedrooms:4
- Total bathrooms:3
- Full bathrooms:3
- Living area:2,310 sq. ft.
Heating and cooling
- Cooling:Central Air
- Heating:Central, Electric
Structure and exterior
- Year built:2021
- Building area:2,310 sq. ft.
- Lot area:0.17 Acres
Schools
- High school:North Myrtle Beach High School
- Middle school:North Myrtle Beach Middle School
- Elementary school:Riverside Elementary
Utilities
- Water:Public, Water Available
- Sewer:Sewer Available
Finances and disclosures
- Price:$339,600
- Price per sq. ft.:$147.01
New listings near 752 Hobonny Loop
- New
 $270,990Active3 beds 2 baths1,989 sq. ft.
$270,990Active3 beds 2 baths1,989 sq. ft.260 Sweetbridge Way, Longs, SC 29568
MLS# 2523473Listed by: THE BEVERLY GROUP - New
 $275,990Active4 beds 2 baths2,002 sq. ft.
$275,990Active4 beds 2 baths2,002 sq. ft.174 Stillbrook Dr., Longs, SC 29568
MLS# 2523475Listed by: THE BEVERLY GROUP - New
 $273,490Active3 beds 2 baths2,072 sq. ft.
$273,490Active3 beds 2 baths2,072 sq. ft.257 Sweetbridge Way, Longs, SC 29568
MLS# 2523479Listed by: THE BEVERLY GROUP - New
 $309,990Active3 beds 2 baths2,029 sq. ft.
$309,990Active3 beds 2 baths2,029 sq. ft.423 White Willow Way, Longs, SC 29568
MLS# 2523480Listed by: GSH REALTY SC, LLC - New
 $217,350Active3 beds 2 baths1,447 sq. ft.
$217,350Active3 beds 2 baths1,447 sq. ft.320 Mistletoe Way, Longs, SC 29568
MLS# 2523461Listed by: LENNAR CAROLINAS LLC - New
 $499,900Active4 beds 4 baths2,923 sq. ft.
$499,900Active4 beds 4 baths2,923 sq. ft.214 Math Place, Longs, SC 29568
MLS# 2523436Listed by: ACE REALTY, LLC - New
 $379,900Active4 beds 3 baths2,604 sq. ft.
$379,900Active4 beds 3 baths2,604 sq. ft.8621 Pinnacle Cove Way, Longs, SC 29568
MLS# 2523423Listed by: RE/MAX SOUTHERN SHORES NMB - New
 $417,990Active4 beds 3 baths2,702 sq. ft.
$417,990Active4 beds 3 baths2,702 sq. ft.2709 Tranquility Ln., Longs, SC 29568
MLS# 2523420Listed by: MERITAGE HOMES OF THE CAROLINA - New
 $456,990Active4 beds 3 baths3,091 sq. ft.
$456,990Active4 beds 3 baths3,091 sq. ft.3512 Tranquility Ln., Longs, SC 29568
MLS# 2523422Listed by: MERITAGE HOMES OF THE CAROLINA - New
 $447,000Active4 beds 4 baths3,315 sq. ft.
$447,000Active4 beds 4 baths3,315 sq. ft.TBD4 Marshfield Rd, Longs, SC 29568
MLS# 2523318Listed by: BEAZER HOMES LLC
