TBD6 Marshfield Rd, Longs, SC 29568
Local realty services provided by:Better Homes and Gardens Real Estate Elliott Coastal Living
TBD6 Marshfield Rd,Longs, SC 29568
$435,500
- 4 Beds
- 3 Baths
- 3,006 sq. ft.
- Single family
- Active
Office: beazer homes llc.
MLS#:2529941
Source:SC_CCAR
Price summary
- Price:$435,500
- Price per sq. ft.:$144.88
- Monthly HOA dues:$158
About this home
Appointment Only Built with Hardie Plank! The Mulberry is a two-story, single-family home in North Myrtle Beach, designed for modern living, complete with a covered balcony. The bright great room with 10' Ceilings flows seamlessly into the spacious kitchen, creating an open-concept space perfect for entertaining family and friends. Enjoy meals in the open dining room or relax and grill outdoors on the covered patio in the backyard. The private primary bedroom is conveniently located on the first floor, featuring 10’ ceilings and multiple windows that fill the space with natural light—an inviting retreat for relaxation. The primary bathroom features your choice of either a [zero-entry walk-in tile shower with a glass enclosure, dry-off seat, Moen rain shower head and wall shower head] -or- [a spa-inspired design with a walk-in tile shower and a stand-alone soaking tub.] A private study with French doors at the front of the home offers the perfect workspace for remote work or quiet projects. Upstairs, the secondary bedrooms each feature walk-in closets. The 2nd and 3rd bedrooms share a full bathroom, providing comfort and privacy for family or guests. The 4th bedroom upstairs has an option to add a 3rd full bath. The 3 upstairs bedrooms share a spacious Loft. Located in the sought-after Marshfield community, this home offers a coming Pool, Clubhouse with Kitchen, Fitness Center, Fire Pit, Pickleball Courts, Dog Park, Walking Trails, Playground, Sidewalks on both sides of the street and easy access to Barefoot Landing (only 4.3 Miles away) and the Atlantic Ocean (roughly 6 miles away), combining convenience with comfort. As America’s number one energy-efficient homebuilder, we’re proud that in 2024 our homes achieved an average net HERS® score of 37 (with solar) and a gross score of 42—the lowest publicly reported among the top 30 U.S. homebuilders in Builder Magazine’s Top 100 list (ranked by 2024 closings). Contact us today to learn more about exclusive buyer incentives, including closing cost assistance, design studio upgrades and more!
Contact an agent
Home facts
- Year built:2026
- Listing ID #:2529941
- Added:116 day(s) ago
- Updated:January 18, 2026 at 02:55 PM
Rooms and interior
- Bedrooms:4
- Total bathrooms:3
- Full bathrooms:2
- Half bathrooms:1
- Living area:3,006 sq. ft.
Heating and cooling
- Cooling:Central Air
- Heating:Central, Electric
Structure and exterior
- Year built:2026
- Building area:3,006 sq. ft.
- Lot area:0.15 Acres
Schools
- High school:North Myrtle Beach High School
- Middle school:North Myrtle Beach Middle School
- Elementary school:Riverside Elementary
Utilities
- Water:Public, Water Available
- Sewer:Sewer Available
Finances and disclosures
- Price:$435,500
- Price per sq. ft.:$144.88
New listings near TBD6 Marshfield Rd
- New
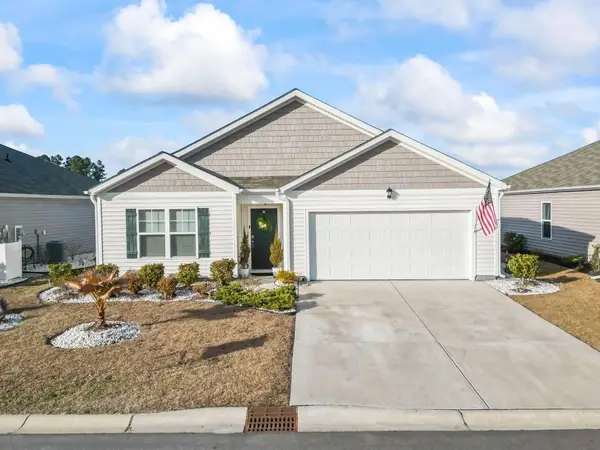 $299,000Active4 beds 2 baths2,100 sq. ft.
$299,000Active4 beds 2 baths2,100 sq. ft.572 Talisman Trail, Longs, SC 29568
MLS# 2601844Listed by: JERRY PINKAS R E EXPERTS - New
 $525,680Active3 beds 3 baths2,754 sq. ft.
$525,680Active3 beds 3 baths2,754 sq. ft.2278 Hazel Way, Longs, SC 29568
MLS# 2601845Listed by: NVR RYAN HOMES - New
 $264,990Active3 beds 2 baths1,797 sq. ft.
$264,990Active3 beds 2 baths1,797 sq. ft.1028 Lauryn Oak Loop, Longs, SC 29568
MLS# 2601846Listed by: MERITAGE HOMES OF THE CAROLINA - New
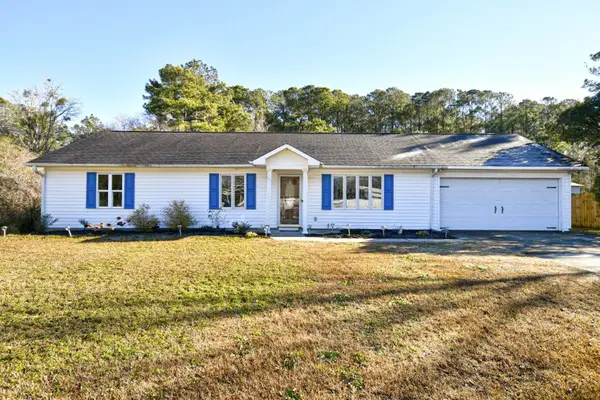 $235,000Active3 beds 2 baths1,274 sq. ft.
$235,000Active3 beds 2 baths1,274 sq. ft.1705 Duke Rd., Longs, SC 29568
MLS# 2601829Listed by: CENTURY 21 BAREFOOT REALTY - New
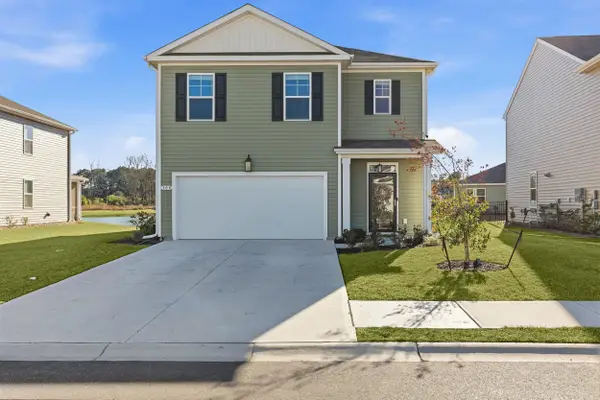 $324,900Active5 beds 3 baths2,862 sq. ft.
$324,900Active5 beds 3 baths2,862 sq. ft.308 Picnic Basket Pl., Longs, SC 29568
MLS# 2601823Listed by: REALTY ONE GROUP DOCKSIDE CNWY - New
 $280,000Active3 beds 2 baths1,878 sq. ft.
$280,000Active3 beds 2 baths1,878 sq. ft.1100 Eureka Trail, Longs, SC 29568
MLS# 2601810Listed by: BRADHEIN.COM - New
 $356,005Active3 beds 2 baths2,417 sq. ft.
$356,005Active3 beds 2 baths2,417 sq. ft.168 Bjorn Way, Longs, SC 29568
MLS# 2601709Listed by: DR HORTON - New
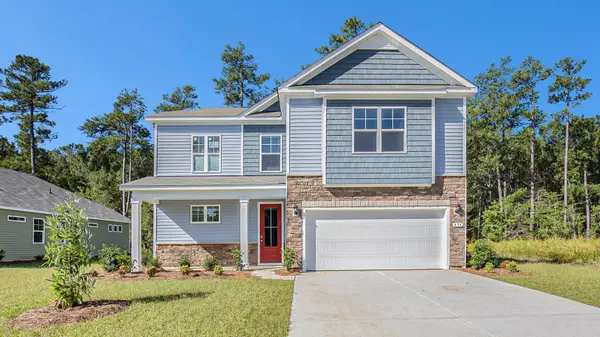 $401,110Active4 beds 4 baths2,915 sq. ft.
$401,110Active4 beds 4 baths2,915 sq. ft.184 Bjorn Way, Longs, SC 29568
MLS# 2601718Listed by: DR HORTON - New
 $249,999Active4 beds 2 baths1,904 sq. ft.
$249,999Active4 beds 2 baths1,904 sq. ft.2012 Pint Circle, Longs, SC 29568
MLS# 2601761Listed by: KELLER WILLIAMS THE FORTURRO G - New
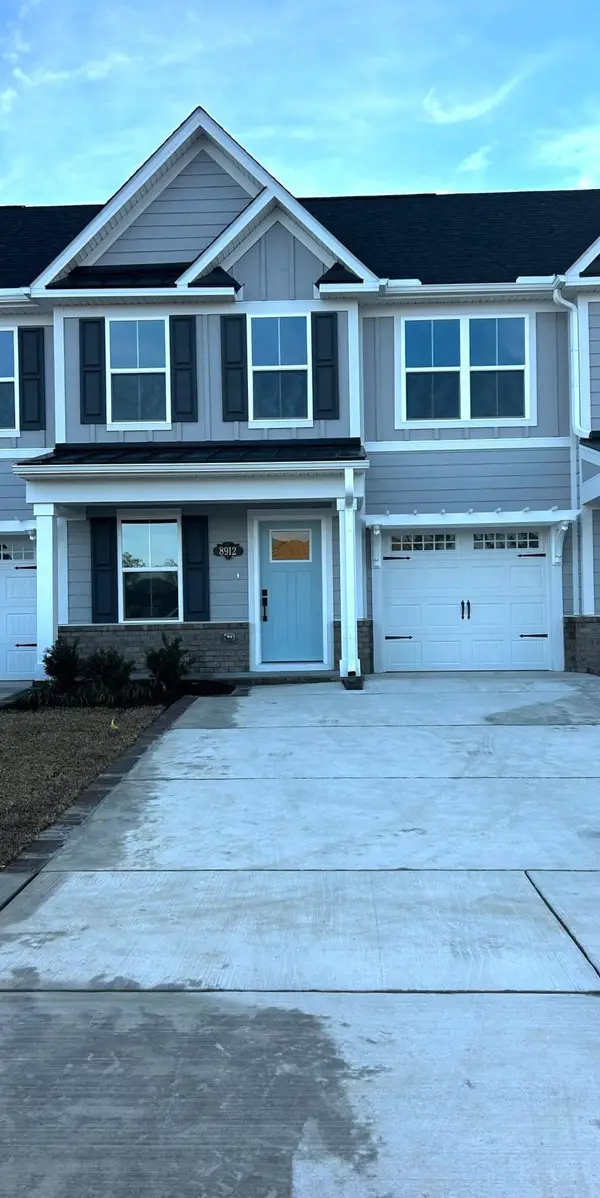 $306,480Active3 beds 3 baths1,855 sq. ft.
$306,480Active3 beds 3 baths1,855 sq. ft.8912 Brynlee Rd. #6D, Longs, SC 29568
MLS# 2601716Listed by: NVR RYAN HOMES
