1714 Rose Hip Drive, Lyman, SC 29365
Local realty services provided by:Better Homes and Gardens Real Estate Medley
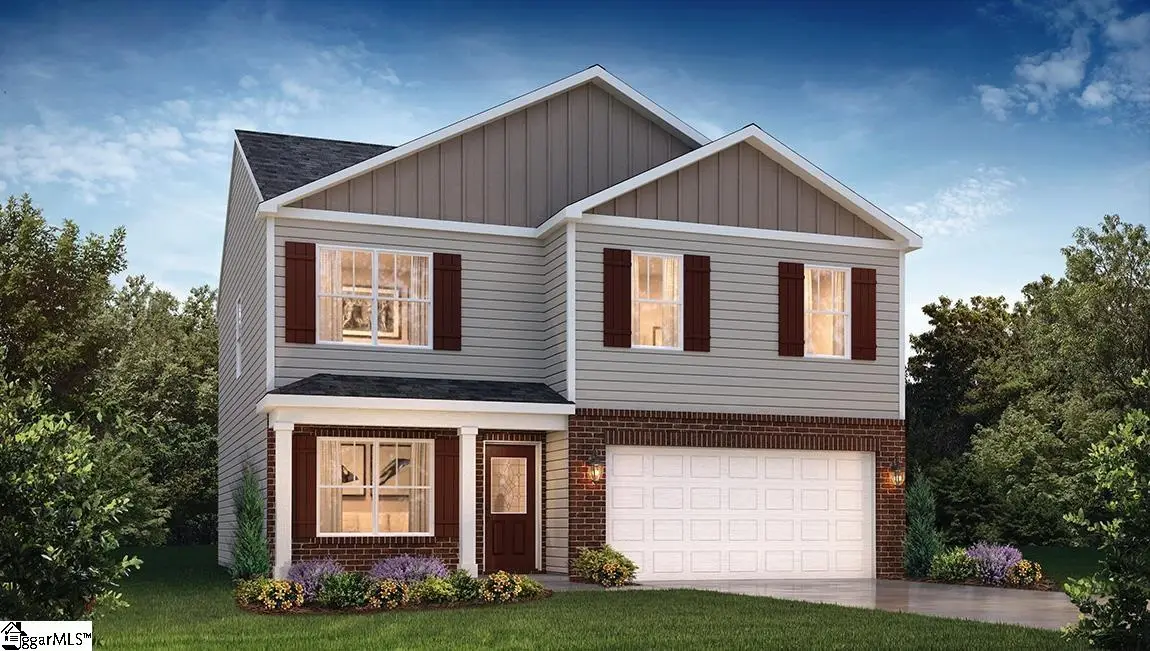
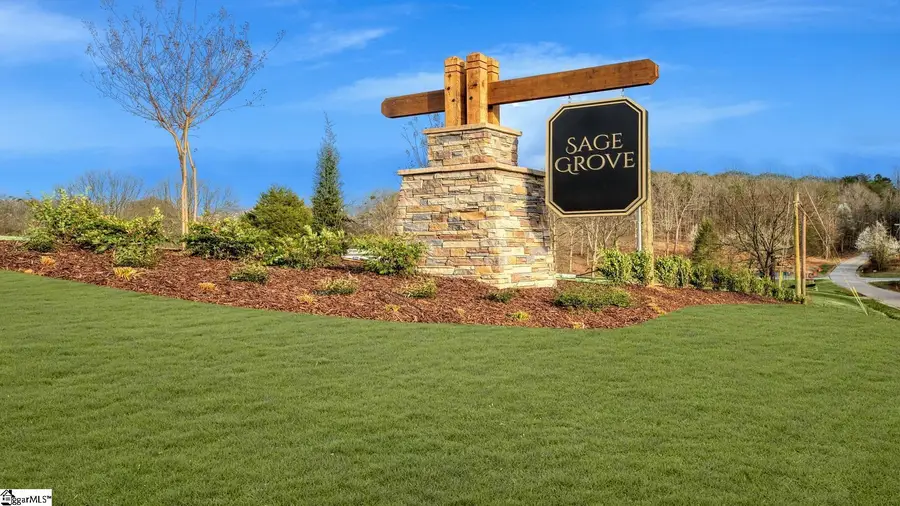
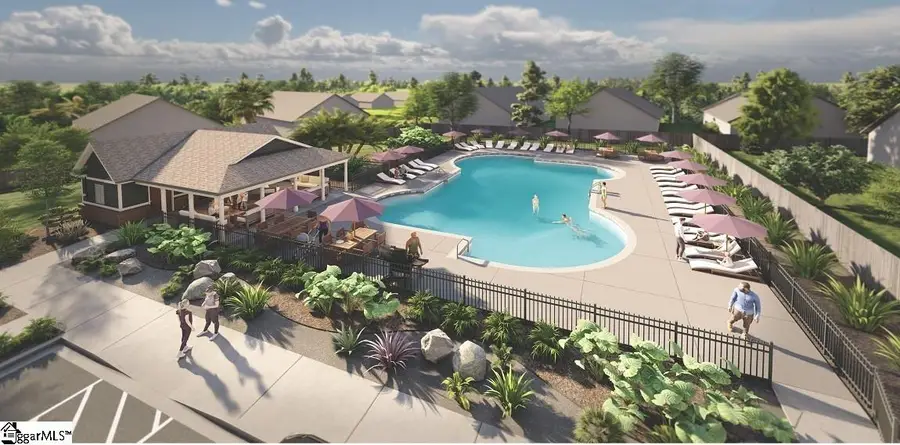
1714 Rose Hip Drive,Lyman, SC 29365
$314,490
- 4 Beds
- 3 Baths
- - sq. ft.
- Single family
- Pending
Listed by:trina l montalbano
Office:d.r. horton
MLS#:1560098
Source:SC_GGAR
Price summary
- Price:$314,490
- Monthly HOA dues:$45.83
About this home
Check out 1714 Rose Hip Drive, a beautiful new home in our Sage Grove community. This spacious two-story home Features four bedrooms, two and a half bathrooms, and a two-car garage, perfect for those seeking room to grow. Upon entering, you’ll be welcomed by a charming foyer that leads into the heart of the home. The open-concept layout seamlessly connects the family room, dining area, and kitchen, creating a bright and inviting space for everyday living and entertaining. The kitchen is designed with modern appliances, large countertops, and a pantry, providing both style and function. Additionally, a versatile flex space on the first floor can be customized to suit your needs—whether as a home office, craft room, or playroom. Upstairs, the spacious primary suite Features a relaxing retreat with an en suite bathroom featuring dual vanities and a large walk-in closet. The three additional bedrooms are thoughtfully located to provide privacy and comfort, while the convenient laundry room completes the second floor. Outside, you’ll enjoy a front porch and an outdoor patio, perfect for hosting gatherings or simply relaxing in the fresh air. With its thoughtful design, spacious layout, and modern features, this home is the ideal place to call home.
Contact an agent
Home facts
- Year built:2025
- Listing Id #:1560098
- Added:63 day(s) ago
- Updated:July 30, 2025 at 07:25 AM
Rooms and interior
- Bedrooms:4
- Total bathrooms:3
- Full bathrooms:2
- Half bathrooms:1
Heating and cooling
- Cooling:Electric
- Heating:Forced Air, Natural Gas
Structure and exterior
- Roof:Architectural
- Year built:2025
- Lot area:0.15 Acres
Schools
- High school:James F. Byrnes
- Middle school:Beech Springs
- Elementary school:Tyger River
Utilities
- Water:Public
- Sewer:Public Sewer
Finances and disclosures
- Price:$314,490
New listings near 1714 Rose Hip Drive
- New
 $309,640Active4 beds 3 baths
$309,640Active4 beds 3 baths539 Valencia Circle, Wellford, SC 29385
MLS# 1566226Listed by: D.R. HORTON - New
 $291,990Active3 beds 2 baths
$291,990Active3 beds 2 baths543 Valencia Circle, Wellford, SC 29386
MLS# 1566232Listed by: D.R. HORTON - New
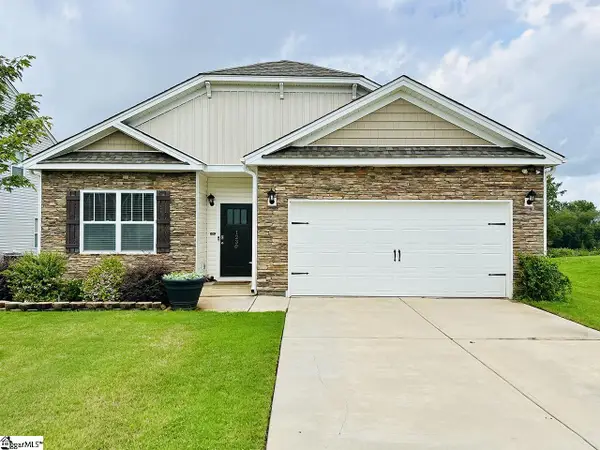 $330,000Active3 beds 2 baths
$330,000Active3 beds 2 baths1230 Lynton Lane, Lyman, SC 29365
MLS# 1566196Listed by: SOUTHERLIN REAL ESTATE - New
 $319,940Active4 beds 3 baths
$319,940Active4 beds 3 baths1625 Yarrow Lane, Lyman, SC 29365
MLS# 1566103Listed by: D.R. HORTON - New
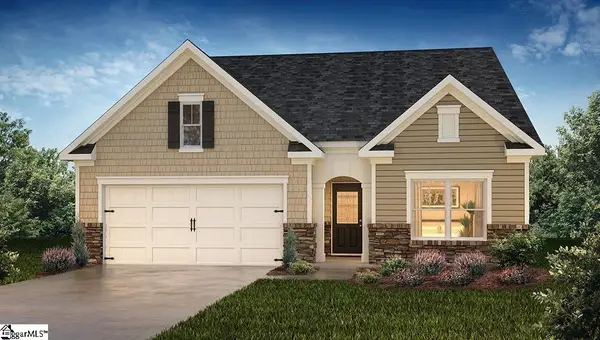 $305,790Active3 beds 2 baths
$305,790Active3 beds 2 baths1626 Yarrow Lane, Lyman, SC 29365
MLS# 1566097Listed by: D.R. HORTON - New
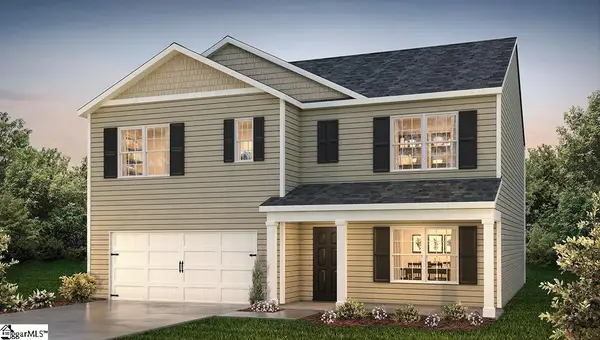 $337,565Active5 beds 3 baths
$337,565Active5 beds 3 baths1629 Yarrow Lane, Lyman, SC 29365
MLS# 1566100Listed by: D.R. HORTON - New
 $659,990Active4 beds 4 baths
$659,990Active4 beds 4 baths741 New South Court, Wellford, SC 29385
MLS# 1566014Listed by: KELLER WILLIAMS REALTY - New
 $674,990Active4 beds 4 baths
$674,990Active4 beds 4 baths734 New South Court, Wellford, SC 29385
MLS# 1566015Listed by: KELLER WILLIAMS REALTY - New
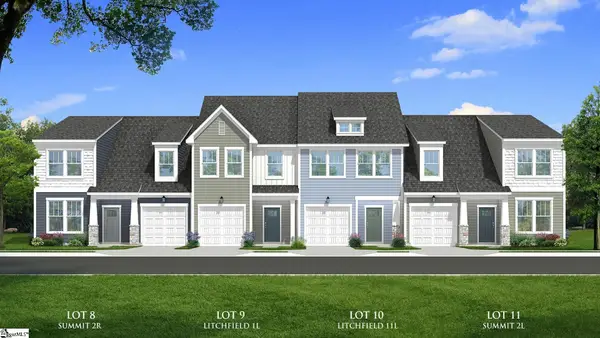 $299,990Active3 beds 3 baths
$299,990Active3 beds 3 baths246 Telluride Way, Lyman, SC 29365
MLS# 1565999Listed by: DRB GROUP SOUTH CAROLINA, LLC - New
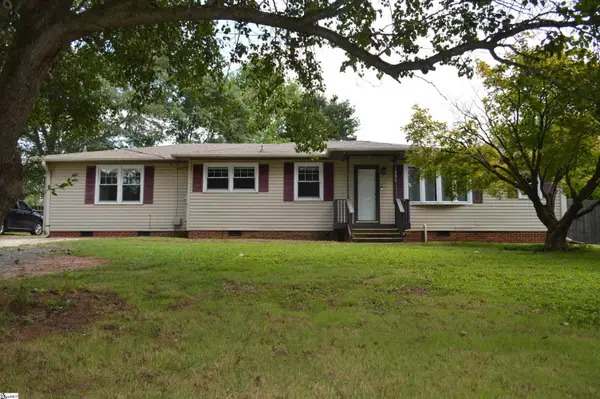 $290,000Active3 beds 2 baths
$290,000Active3 beds 2 baths1006 Hampton Road, Lyman, SC 29365
MLS# 1565990Listed by: CAROLINA UPSTATE PROPERTY MGMT

