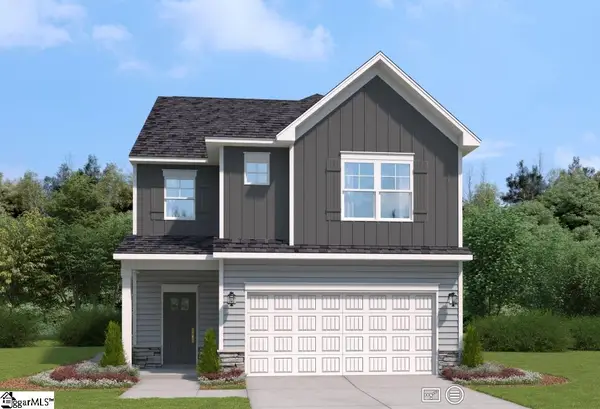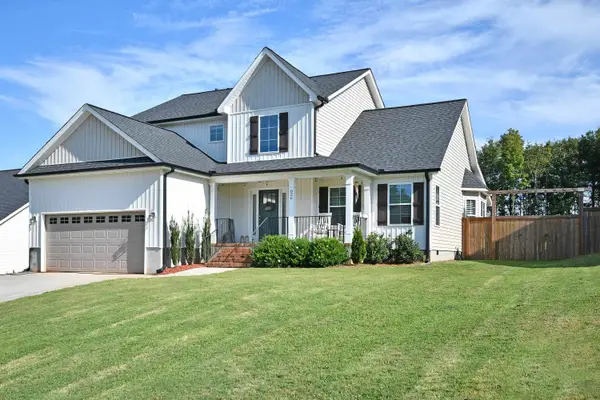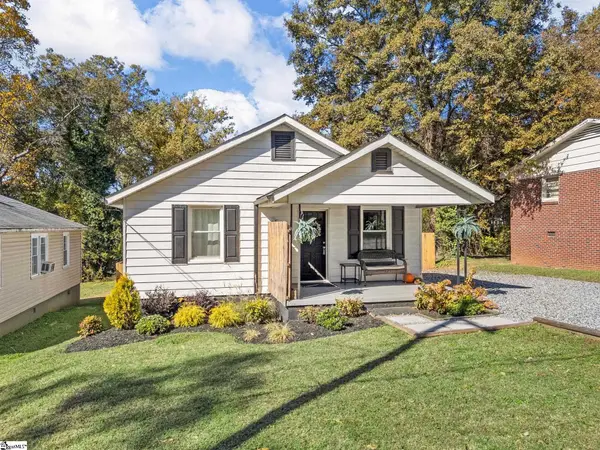248 Walcott Drive, Lyman, SC 29365
Local realty services provided by:Better Homes and Gardens Real Estate Medley
248 Walcott Drive,Lyman, SC 29365
$269,900
- 3 Beds
- 2 Baths
- 1,429 sq. ft.
- Single family
- Active
Listed by: kathryn sheehan
Office: allen tate - greenville/simp.
MLS#:327427
Source:SC_SMLS
Price summary
- Price:$269,900
- Price per sq. ft.:$188.87
About this home
Your Dream Craftsman Awaits, Packed with Charm, Efficiency, and Smart Design! Imagine pulling up to a picture-perfect one-story craftsman with undeniable curb appeal—nestled in a prime location and thoughtfully upgraded for modern living. Now imagine it comes fully equipped with all appliances and solar panels, giving you energy efficiency and real savings from day one. This is more than a home, it’s a smart investment in your future. Step onto the welcoming front porch and into a space that immediately impresses, vaulted ceilings, a cozy electric fireplace, and hardwood floors that flow seamlessly through the living, dining, and hallway areas. The kitchen is a true standout, offering ample cabinetry, generous counter space, a pantry, and direct access to a sun-drenched sunroom, perfect for morning coffee or unwinding while overlooking the fully fenced backyard. The owner’s suite is tucked away through an arched doorway, creating a private retreat with a tray ceiling, walk-in closet, and a spacious en-suite bath. Two additional bedrooms and a full hallway bath are located on the opposite side of the home, offering privacy and flexibility for guests, family, or a home office. Even the walk-in laundry room is designed with convenience in mind, featuring built-in cabinetry. The attached two-car garage adds extra value with a side yard door, window for natural light, and a utility sink, plus a backyard storage shed with power for all your tools and lawn gear. Located between Greenville and Spartanburg, this home offers easy access to shopping, dining, and top-rated Spartanburg County District 5 schools. Best of all, it’s 100% USDA eligible, making it even more attainable. And, it's even better...Seller will pay off the remaining balance on the solar panels at closing, allowing the buyer to enjoy energy savings with no solar loan payment. The average monthly power bill from June 2024 to June 2025 was just $55 per month. One year home warranty included. Don’t miss your chance to own this beautifully maintained, energy-smart craftsman home!
Contact an agent
Home facts
- Year built:2014
- Listing ID #:327427
- Added:60 day(s) ago
- Updated:November 12, 2025 at 01:40 AM
Rooms and interior
- Bedrooms:3
- Total bathrooms:2
- Full bathrooms:2
- Living area:1,429 sq. ft.
Heating and cooling
- Cooling:Heat Pump
- Heating:Heat Pump
Structure and exterior
- Roof:Architectural
- Year built:2014
- Building area:1,429 sq. ft.
- Lot area:0.17 Acres
Schools
- High school:5-Byrnes High
- Middle school:5-Dr Hill Middle
- Elementary school:5-Lyman Elem
Utilities
- Sewer:Public Sewer
Finances and disclosures
- Price:$269,900
- Price per sq. ft.:$188.87
- Tax amount:$1,133 (2024)
New listings near 248 Walcott Drive
- New
 $249,900Active4 beds 3 baths
$249,900Active4 beds 3 baths1708 Roxanne Sue Drive, Lyman, SC 29365
MLS# 1574566Listed by: CHUCKTOWN HOMES PB KW - New
 $324,900Active5 beds 3 baths
$324,900Active5 beds 3 baths322 Hartleigh Drive, Lyman, SC 29365
MLS# 1574551Listed by: BELLE REALTY & ASSOCIATES  $302,045Pending3 beds 3 baths
$302,045Pending3 beds 3 baths784 Spring Orchard Drive, Lyman, SC 29365
MLS# 1574455Listed by: SM SOUTH CAROLINA BROKERAGE, L $334,900Active4 beds 3 baths1,920 sq. ft.
$334,900Active4 beds 3 baths1,920 sq. ft.327 Hobson Way, Lyman, SC 29365
MLS# 330005Listed by: PREMIER AGENT NETWORK SOUTH CAROLINA LLC- New
 $325,000Active3 beds 2 baths1,618 sq. ft.
$325,000Active3 beds 2 baths1,618 sq. ft.1131 Staghorn Avenue, Lyman, SC 29365
MLS# 330728Listed by: SOUTHERN HOMES OF THE CAROLINAS - New
 $425,000Active3 beds 3 baths2,478 sq. ft.
$425,000Active3 beds 3 baths2,478 sq. ft.836 Haven Grey Road, Lyman, SC 29365-8500
MLS# 330715Listed by: BAUER & HART - New
 $249,000Active3 beds 3 baths1,832 sq. ft.
$249,000Active3 beds 3 baths1,832 sq. ft.397 Virginia Avenue, Lyman, SC 29365
MLS# 330710Listed by: KELLER WILLIAMS REALTY - Open Sun, 12 to 2pmNew
 $217,500Active2 beds 1 baths
$217,500Active2 beds 1 baths113 Burns Street, Lyman, SC 29365
MLS# 1574376Listed by: RE/MAX MOVES GREER - New
 $995,000Active4 beds 5 baths3,428 sq. ft.
$995,000Active4 beds 5 baths3,428 sq. ft.230 Lake Lyman Heights Road, Lyman, SC 29365
MLS# 330679Listed by: EXPERT REAL ESTATE TEAM - New
 $379,500Active3 beds 3 baths1,850 sq. ft.
$379,500Active3 beds 3 baths1,850 sq. ft.724 Mello Drive, Lyman, SC 29365
MLS# 330668Listed by: SOLID GROUND PROPERTIES
