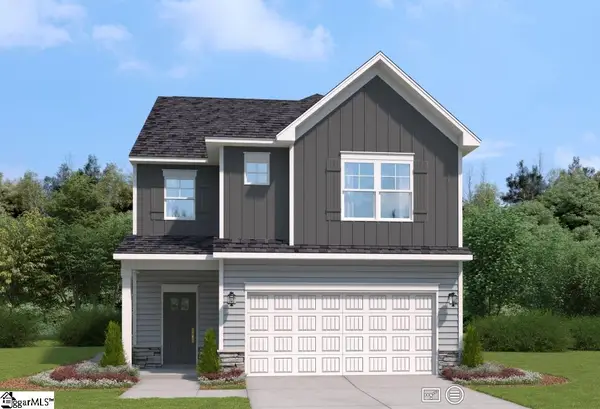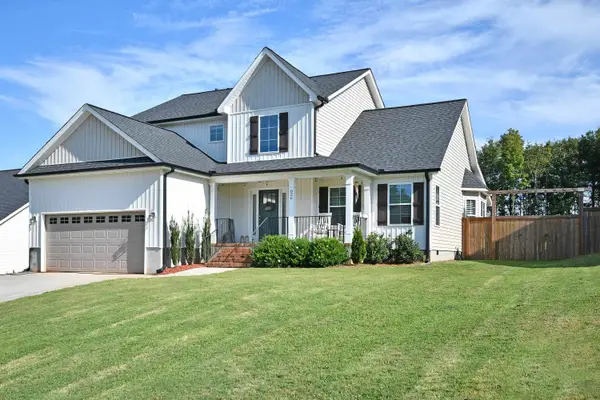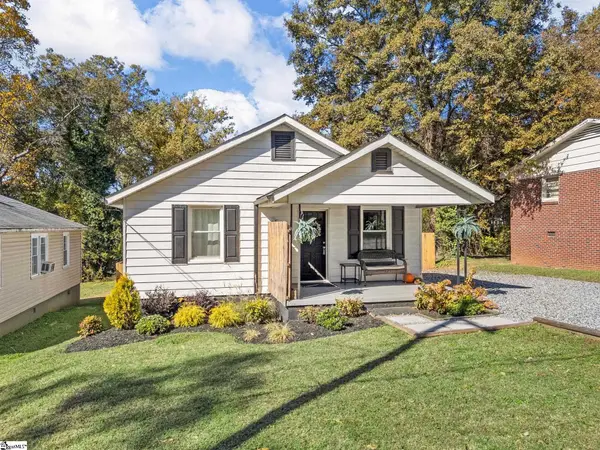518 N Hampton Meadows Drive, Lyman, SC 29365
Local realty services provided by:Better Homes and Gardens Real Estate Medley
518 N Hampton Meadows Drive,Lyman, SC 29365
$339,000
- 4 Beds
- 3 Baths
- 2,322 sq. ft.
- Single family
- Pending
Listed by: haley dill
Office: keller williams realty
MLS#:327092
Source:SC_SMLS
Price summary
- Price:$339,000
- Price per sq. ft.:$145.99
About this home
Welcome to this beautiful family home offering the perfect blend of comfort and space. Set on over half an acre of level land, this well-maintained property boasts 2,322 square feet of thoughtfully designed living space with four bedrooms and two and a half bathrooms. Step inside to discover fresh paint throughout and brand new flooring across the entire first floor. The well-planned layout features spacious bedrooms and bathrooms, while the kitchen comes equipped with a gas stove and all appliances - including washer, dryer, and refrigerator - which will stay with the home. For entertainment enthusiasts, a 75-inch television is included as well. The outdoor space is truly a highlight, featuring a generous fenced-in backyard perfect for family gatherings and summer festivities. Take a dip in the 24-foot above-ground pool or enjoy peaceful evenings on the patio. A 10x20 metal storage building provides ample space for tools and outdoor equipment, while the attached two-car garage includes a mini-split system for year-round comfort. Located in the prestigious District 5 school zone, this property offers convenient access to interstates, shopping centers, dining options, and entertainment venues. The absence of homeowner association fees provides additional freedom for homeowners. Additional features include cozy gas logs in the fireplace and modern fixtures throughout. This move-in ready home combines the charm of suburban living with the convenience of city amenities, making it an ideal choice for families seeking their next perfect home.
Contact an agent
Home facts
- Year built:2005
- Listing ID #:327092
- Added:52 day(s) ago
- Updated:November 14, 2025 at 01:42 AM
Rooms and interior
- Bedrooms:4
- Total bathrooms:3
- Full bathrooms:2
- Half bathrooms:1
- Living area:2,322 sq. ft.
Structure and exterior
- Roof:Architectural
- Year built:2005
- Building area:2,322 sq. ft.
- Lot area:0.57 Acres
Schools
- High school:5-Byrnes High
- Middle school:5-Dr Hill Middle
- Elementary school:5-Lyman Elem
Utilities
- Sewer:Septic Tank
Finances and disclosures
- Price:$339,000
- Price per sq. ft.:$145.99
- Tax amount:$1,284 (2024)
New listings near 518 N Hampton Meadows Drive
- New
 $249,900Active4 beds 3 baths
$249,900Active4 beds 3 baths1708 Roxanne Sue Drive, Lyman, SC 29365
MLS# 1574566Listed by: CHUCKTOWN HOMES PB KW - New
 $324,900Active5 beds 3 baths
$324,900Active5 beds 3 baths322 Hartleigh Drive, Lyman, SC 29365
MLS# 1574551Listed by: BELLE REALTY & ASSOCIATES  $302,045Pending3 beds 3 baths
$302,045Pending3 beds 3 baths784 Spring Orchard Drive, Lyman, SC 29365
MLS# 1574455Listed by: SM SOUTH CAROLINA BROKERAGE, L $334,900Active4 beds 3 baths1,920 sq. ft.
$334,900Active4 beds 3 baths1,920 sq. ft.327 Hobson Way, Lyman, SC 29365
MLS# 330005Listed by: PREMIER AGENT NETWORK SOUTH CAROLINA LLC- New
 $325,000Active3 beds 2 baths1,618 sq. ft.
$325,000Active3 beds 2 baths1,618 sq. ft.1131 Staghorn Avenue, Lyman, SC 29365
MLS# 330728Listed by: SOUTHERN HOMES OF THE CAROLINAS - New
 $425,000Active3 beds 3 baths2,478 sq. ft.
$425,000Active3 beds 3 baths2,478 sq. ft.836 Haven Grey Road, Lyman, SC 29365-8500
MLS# 330715Listed by: BAUER & HART - New
 $249,000Active3 beds 3 baths1,832 sq. ft.
$249,000Active3 beds 3 baths1,832 sq. ft.397 Virginia Avenue, Lyman, SC 29365
MLS# 330710Listed by: KELLER WILLIAMS REALTY - Open Sun, 12 to 2pmNew
 $217,500Active2 beds 1 baths
$217,500Active2 beds 1 baths113 Burns Street, Lyman, SC 29365
MLS# 1574376Listed by: RE/MAX MOVES GREER - Open Sat, 11am to 1pmNew
 $995,000Active4 beds 5 baths3,428 sq. ft.
$995,000Active4 beds 5 baths3,428 sq. ft.230 Lake Lyman Heights Road, Lyman, SC 29365
MLS# 330679Listed by: EXPERT REAL ESTATE TEAM - New
 $379,500Active3 beds 3 baths1,850 sq. ft.
$379,500Active3 beds 3 baths1,850 sq. ft.724 Mello Drive, Lyman, SC 29365
MLS# 330668Listed by: SOLID GROUND PROPERTIES
