560 Ward Wilson Trail, Lyman, SC 29365
Local realty services provided by:Better Homes and Gardens Real Estate Medley
560 Ward Wilson Trail,Lyman, SC 29365
$386,900
- 5 Beds
- 4 Baths
- - sq. ft.
- Single family
- Active
Listed by: kelly jo hard
Office: mth sc realty, llc.
MLS#:1563339
Source:SC_GGAR
Price summary
- Price:$386,900
- Monthly HOA dues:$45.42
About this home
Brand new, energy-efficient home available by Jul 2025! .18 acres, Balanced3 package. The Johnson's kitchen and open-concept living area are perfect for entertaining. Flex space on the main level, plus a large loft upstairs, allow you to customize the layout to fit your needs. Experience the ultimate in energy-efficiency living with a Meritage home in Chatham Forest. This master-planned community offers an array of amenities including a pool and cabana, dog park, and more. Chatham Forest features one- and two-story homes designed to fit your unique needs. Just minutes away from restaurants, local shopping and highly-rated schools, Chatham Forest offers the perfect blend of convenience and comfort. Each of our homes is built with innovative, energy-efficient features designed to help you enjoy more savings, better health, real comfort and peace of mind.
Contact an agent
Home facts
- Year built:2025
- Listing ID #:1563339
- Added:176 day(s) ago
- Updated:January 08, 2026 at 01:10 PM
Rooms and interior
- Bedrooms:5
- Total bathrooms:4
- Full bathrooms:4
Heating and cooling
- Heating:Electric
Structure and exterior
- Roof:Composition
- Year built:2025
- Lot area:0.17 Acres
Schools
- High school:James F. Byrnes
- Middle school:DR Hill
- Elementary school:Duncan
Utilities
- Water:Public
- Sewer:Public Sewer
Finances and disclosures
- Price:$386,900
New listings near 560 Ward Wilson Trail
- New
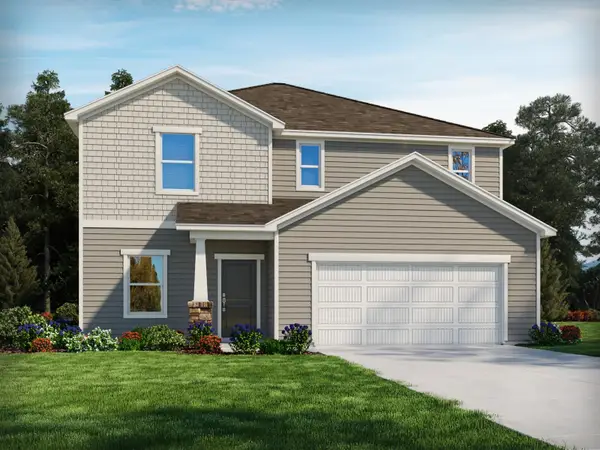 $342,900Active4 beds 3 baths2,479 sq. ft.
$342,900Active4 beds 3 baths2,479 sq. ft.612 Ward Wilson Trail, Lyman, SC 29365
MLS# 332234Listed by: MTH SC REALTY, LLC - New
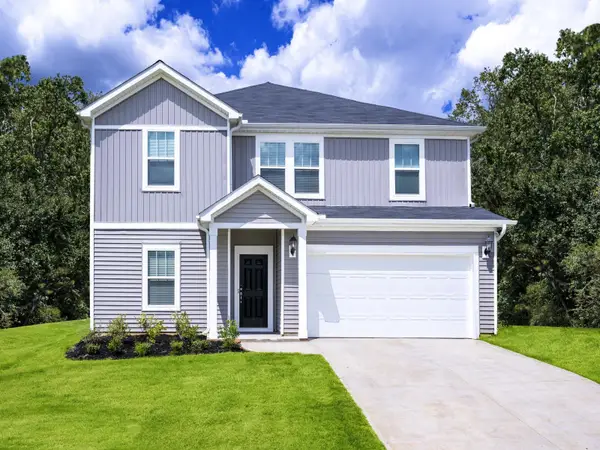 $362,900Active5 beds 3 baths2,674 sq. ft.
$362,900Active5 beds 3 baths2,674 sq. ft.616 Ward Wilson Trail, Lyman, SC 29365
MLS# 332235Listed by: MTH SC REALTY, LLC - New
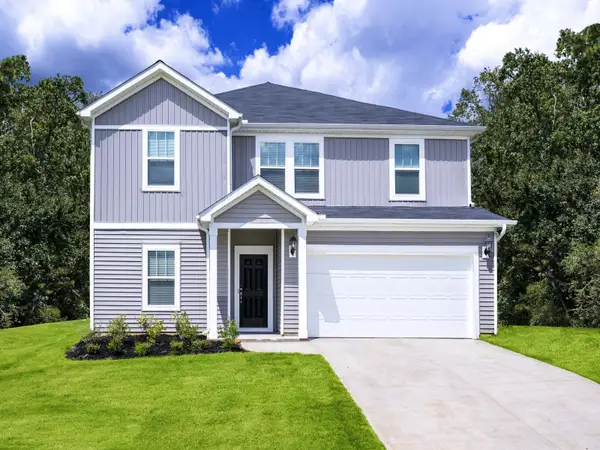 $362,900Active5 beds 3 baths2,674 sq. ft.
$362,900Active5 beds 3 baths2,674 sq. ft.607 Ward Wilson Trail, Lyman, SC 29365
MLS# 332272Listed by: MTH SC REALTY, LLC - New
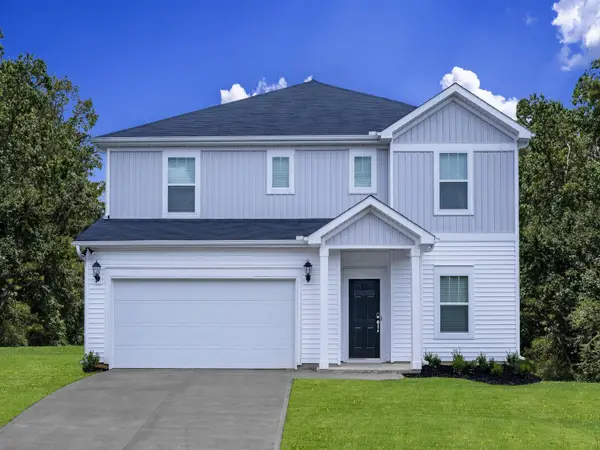 $392,900Active5 beds 4 baths2,995 sq. ft.
$392,900Active5 beds 4 baths2,995 sq. ft.599 Ward Wilson Trail, Lyman, SC 29365
MLS# 332282Listed by: MTH SC REALTY, LLC - New
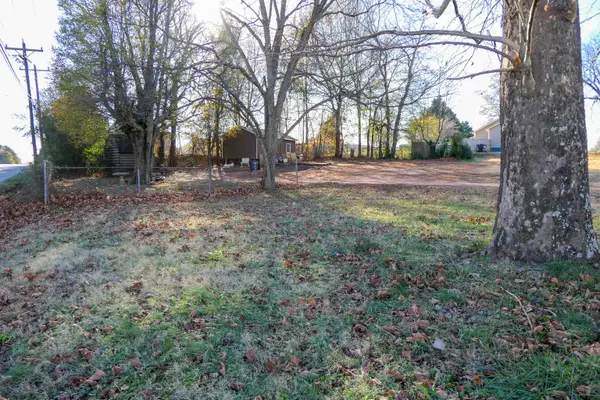 $89,500Active0.35 Acres
$89,500Active0.35 Acres201 Maple Street, Lyman, SC 29365
MLS# 332308Listed by: METCALF LAND COMPANY, INC. 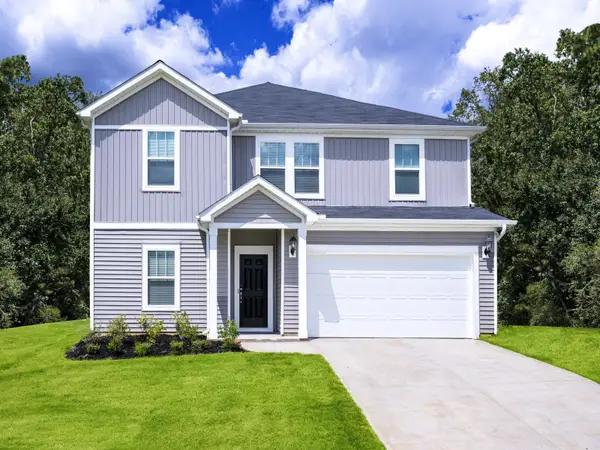 $354,900Pending5 beds 3 baths2,674 sq. ft.
$354,900Pending5 beds 3 baths2,674 sq. ft.591 Ward Wilson Trail, Duncan, SC 29365
MLS# 329961Listed by: MTH SC REALTY, LLC- New
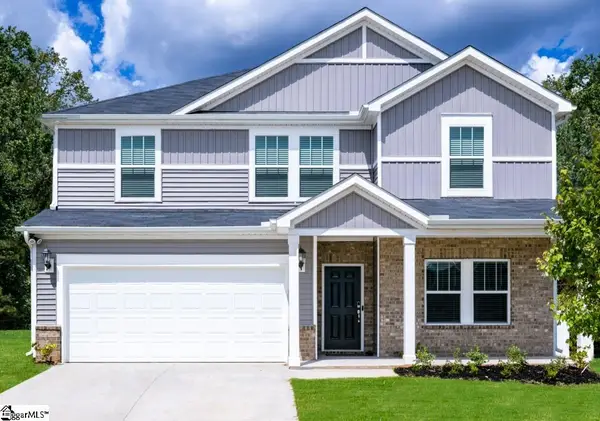 $342,900Active5 beds 3 baths
$342,900Active5 beds 3 baths1568 Erindale Drive, Wellford, SC 29385
MLS# 1578428Listed by: MTH SC REALTY, LLC - New
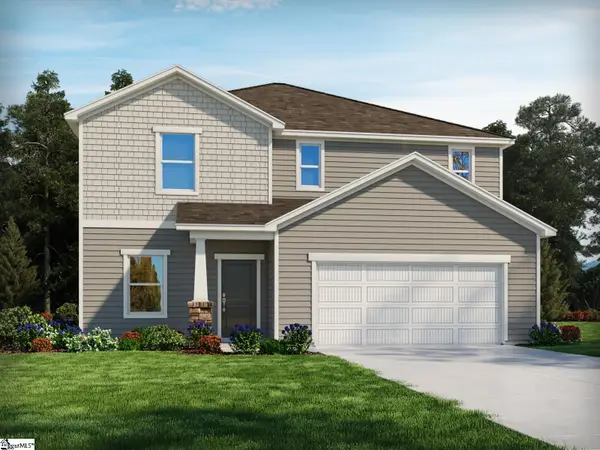 $337,900Active4 beds 3 baths
$337,900Active4 beds 3 baths1565 Erindale Drive, Wellford, SC 29385
MLS# 1578431Listed by: MTH SC REALTY, LLC - New
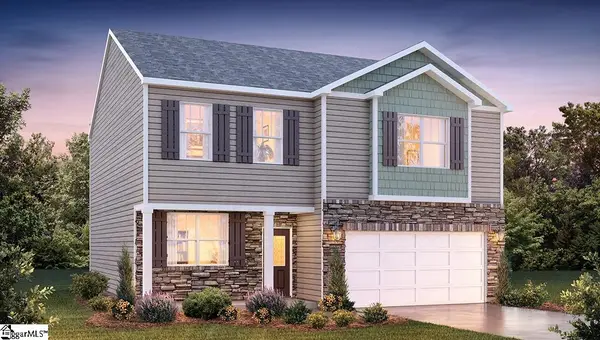 $326,640Active4 beds 3 baths
$326,640Active4 beds 3 baths1757 Rose Hip Drive, Lyman, SC 29365
MLS# 1578400Listed by: D.R. HORTON - New
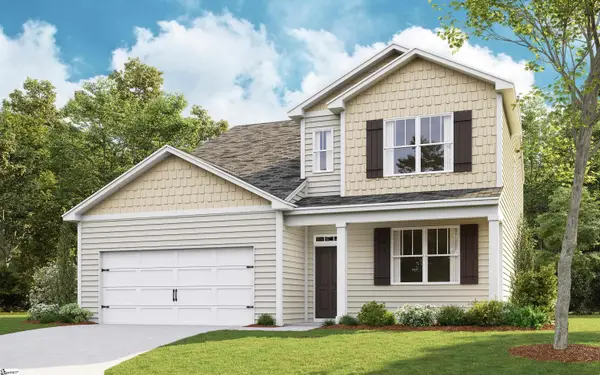 $368,840Active5 beds 4 baths
$368,840Active5 beds 4 baths1761 Rose Hip Drive, Lyman, SC 29365
MLS# 1578405Listed by: D.R. HORTON
