595 Ward Wilson Trail, Lyman, SC 29365
Local realty services provided by:Better Homes and Gardens Real Estate Medley
595 Ward Wilson Trail,Lyman, SC 29365
$334,900
- 4 Beds
- 3 Baths
- 2,479 sq. ft.
- Single family
- Active
Listed by: kelly jo hard
Office: mth sc realty, llc.
MLS#:20293768
Source:SC_AAR
Price summary
- Price:$334,900
- Price per sq. ft.:$135.09
- Monthly HOA dues:$45.42
About this home
Brand new, energy-efficient home available by Nov 2025! Outfit the Dakota's main-level flex space as a home office and skip your commute. Upstairs, the loft separates the secondary bedrooms from the primary suite. Pebble cabinets with white quartz countertops, EVP flooring, and carpet in our Charm Package. This master-planned community offers an array of amenities including a pool and cabana, dog park, and more. Chatham Forest features one- and two-story homes designed to fit your unique needs. Just minutes away from restaurants, local shopping and highly-rated schools, Chatham Forest offers the perfect blend of convenience and comfort. Each of our homes is built with innovative, energy-efficient features designed to help you enjoy more savings, better health, real comfort and peace of mind.
Contact an agent
Home facts
- Year built:2025
- Listing ID #:20293768
- Added:51 day(s) ago
- Updated:December 17, 2025 at 06:56 PM
Rooms and interior
- Bedrooms:4
- Total bathrooms:3
- Full bathrooms:2
- Half bathrooms:1
- Living area:2,479 sq. ft.
Heating and cooling
- Cooling:Central Air, Electric
- Heating:Central, Electric, Forced Air
Structure and exterior
- Roof:Composition, Shingle
- Year built:2025
- Building area:2,479 sq. ft.
- Lot area:0.19 Acres
Schools
- High school:James F Byrnes High
- Middle school:DR Hill Middle
- Elementary school:Duncan Elementary
Utilities
- Water:Public
- Sewer:Public Sewer
Finances and disclosures
- Price:$334,900
- Price per sq. ft.:$135.09
New listings near 595 Ward Wilson Trail
- New
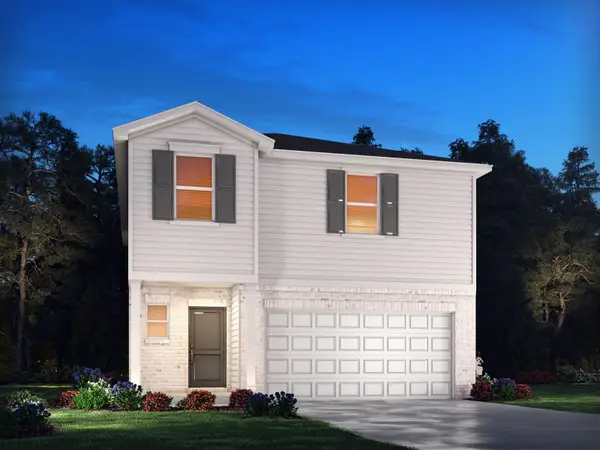 $282,900Active4 beds 3 baths1,934 sq. ft.
$282,900Active4 beds 3 baths1,934 sq. ft.948 Penfold Point, Wellford, SC 29385
MLS# 331809Listed by: MTH SC REALTY, LLC - New
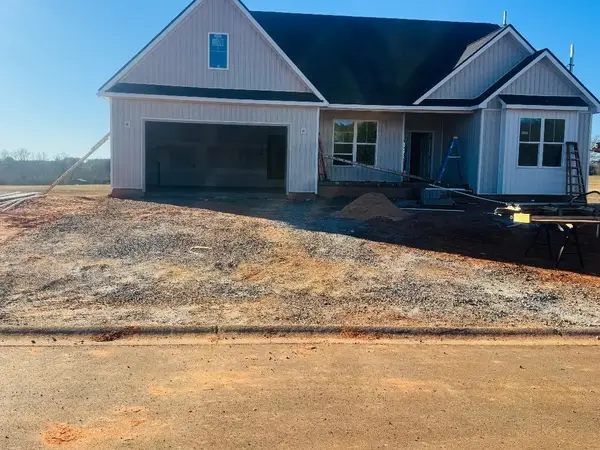 $459,889Active3 beds 3 baths1,896 sq. ft.
$459,889Active3 beds 3 baths1,896 sq. ft.757 Mello Drive, Lyman, SC 29365
MLS# 331800Listed by: SOLID GROUND PROPERTIES - New
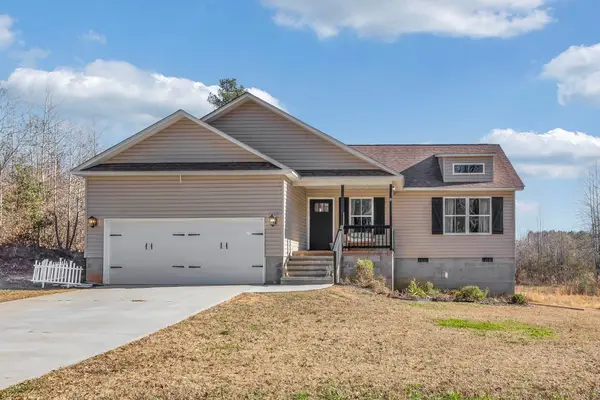 $265,000Active3 beds 2 baths1,390 sq. ft.
$265,000Active3 beds 2 baths1,390 sq. ft.884 Hampton Road, Lyman, SC 29365
MLS# 331768Listed by: COLDWELL BANKER CAINE REAL EST - New
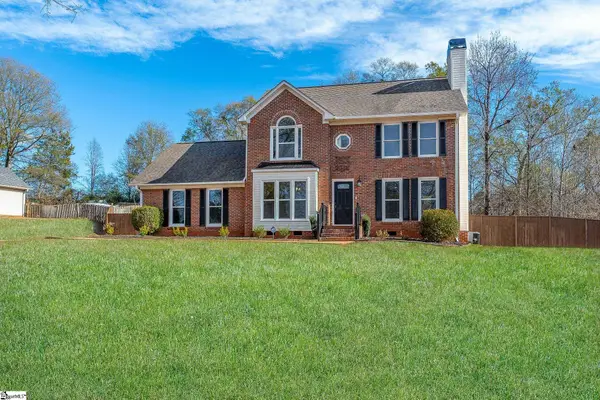 $465,000Active3 beds 3 baths
$465,000Active3 beds 3 baths151 Tymberbrook Drive, Lyman, SC 29365
MLS# 1577183Listed by: EXP REALTY LLC - New
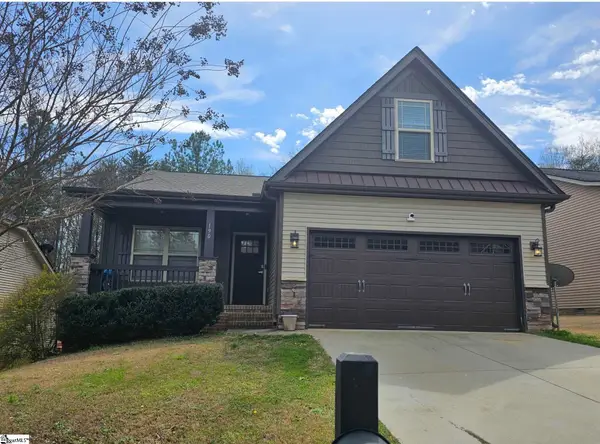 $271,000Active3 beds 2 baths
$271,000Active3 beds 2 baths190 Tiara Ridge Lane, Duncan, SC 29334
MLS# 1577126Listed by: OPENDOOR BROKERAGE - New
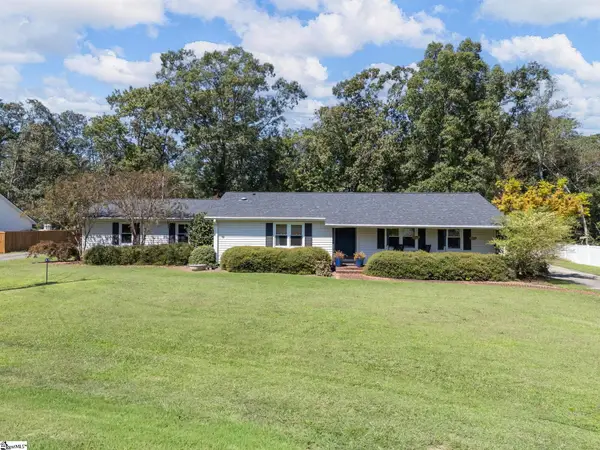 $389,000Active3 beds 2 baths
$389,000Active3 beds 2 baths104 Medallion Lane, Lyman, SC 29365
MLS# 1577147Listed by: REAL BROKER, LLC - New
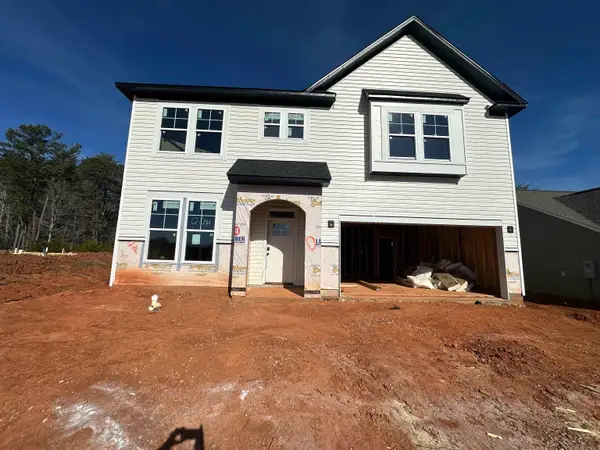 $365,360Active4 beds 3 baths2,342 sq. ft.
$365,360Active4 beds 3 baths2,342 sq. ft.343 E Pyrenees Drive, Wellford, SC 29385
MLS# 331736Listed by: COLDWELL BANKER CAINE - New
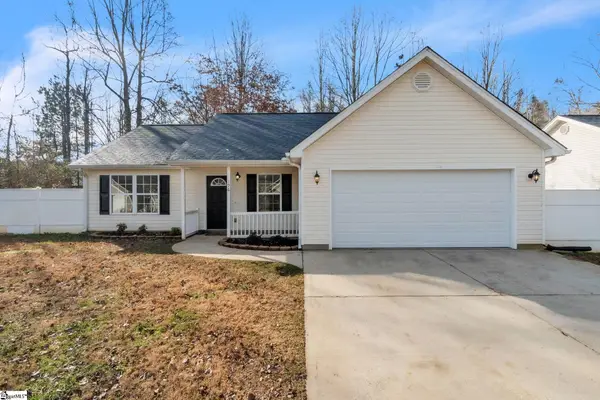 $269,000Active3 beds 2 baths
$269,000Active3 beds 2 baths196 Walcott Drive, Lyman, SC 29365
MLS# 1576972Listed by: CHUCKTOWN HOMES PB KW 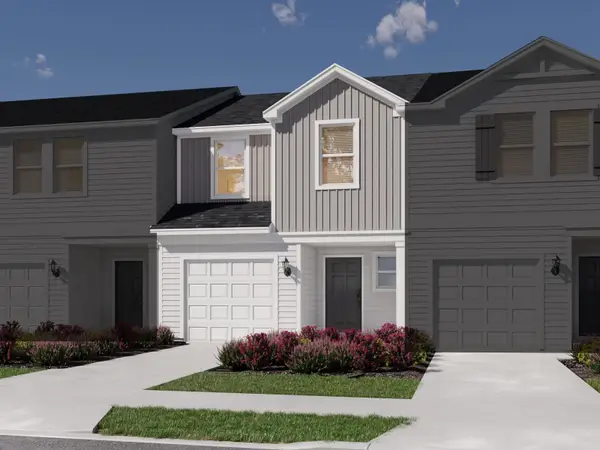 $199,900Pending3 beds 3 baths1,276 sq. ft.
$199,900Pending3 beds 3 baths1,276 sq. ft.869 Ernest Lane, Lyman, SC 29365
MLS# 331646Listed by: MTH SC REALTY, LLC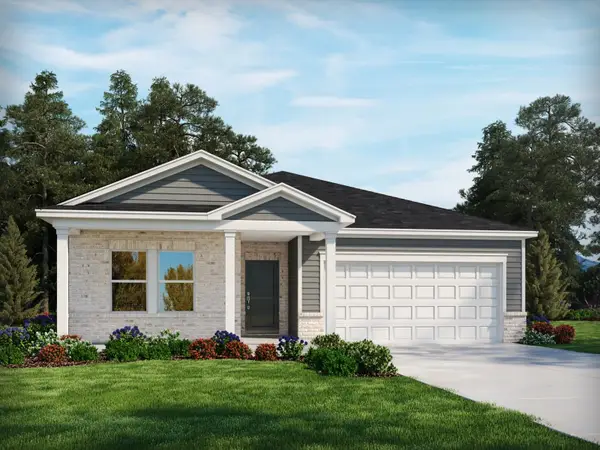 $317,000Pending4 beds 2 baths2,345 sq. ft.
$317,000Pending4 beds 2 baths2,345 sq. ft.596 Ward Wilson Trail, Lyman, SC 29365
MLS# 331650Listed by: MTH SC REALTY, LLC
