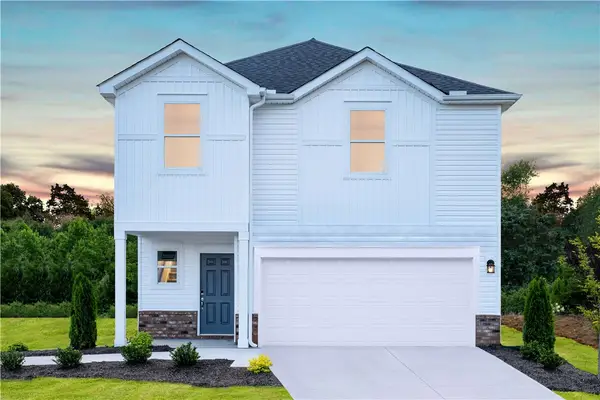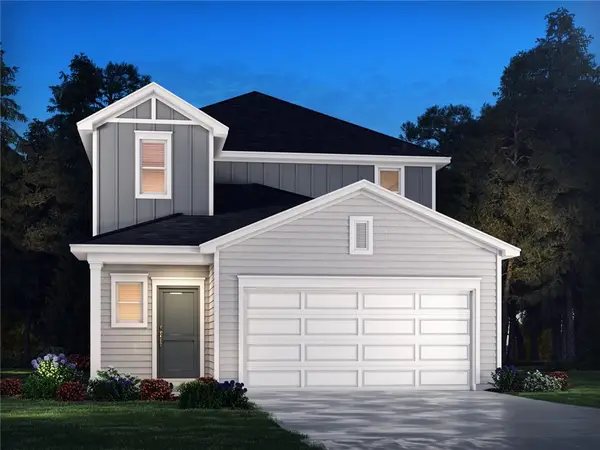805 Colmore Trail, Lyman, SC 29365
Local realty services provided by:Better Homes and Gardens Real Estate Palmetto
805 Colmore Trail,Lyman, SC 29365
$295,000
- 4 Beds
- 2 Baths
- - sq. ft.
- Single family
- Active
Listed by: sebastian kharp
Office: bhhs c.dan joyner-woodruff rd
MLS#:1561952
Source:SC_GGAR
Price summary
- Price:$295,000
- Monthly HOA dues:$52
About this home
0 Down and a 1% buy down with prefer lender available with this amazing property. Ideally situated between Greenville and Spartanburg, this 2023-built home sits on a premium lot and boasts numerous upgrades while remaining in pristine condition. The welcoming foyer leads into an open-concept great room and kitchen. The kitchen is equipped with granite countertops, a stylish tile backsplash, a walk-in pantry, premium appliances, a breakfast nook, and a spacious island with additional seating. The kitchen seamlessly connects to a covered outdoor patio that is perfect for entertaining. The great room features a cozy gas fireplace and elegant LVP flooring throughout. The expansive owner’s suite includes a luxurious bathroom with dual vanities, a separate shower, a soaking tub, and a generous walk-in closet. Guest bedrooms, located on the opposite side of the home, share a well-appointed hall bathroom, ensuring privacy with the split floor plan. The walk-in laundry room includes a washer and dryer, which the seller is willing to leave. A newly installed privacy fence enhances the backyard, ideal for families with pets. The home feels exactly like a brand new home! This move-in-ready home is turnkey! - Schedule your visit today!
Contact an agent
Home facts
- Listing ID #:1561952
- Added:128 day(s) ago
- Updated:October 27, 2025 at 12:12 PM
Rooms and interior
- Bedrooms:4
- Total bathrooms:2
- Full bathrooms:2
Heating and cooling
- Cooling:Electric
- Heating:Forced Air, Natural Gas
Structure and exterior
- Roof:Architectural
- Lot area:0.2 Acres
Schools
- High school:James F. Byrnes
- Middle school:Beech Springs
- Elementary school:Tyger River
Utilities
- Water:Public
- Sewer:Public Sewer
Finances and disclosures
- Price:$295,000
- Tax amount:$1,340
New listings near 805 Colmore Trail
- New
 $274,900Active4 beds 3 baths1,934 sq. ft.
$274,900Active4 beds 3 baths1,934 sq. ft.935 Penfold Pointe, Wellford, SC 29385
MLS# 20294212Listed by: MTH SC REALTY, LLC - New
 $284,900Active4 beds 3 baths2,018 sq. ft.
$284,900Active4 beds 3 baths2,018 sq. ft.940 Penfold Pointe, Wellford, SC 29385
MLS# 20294213Listed by: MTH SC REALTY, LLC - New
 $324,900Active4 beds 3 baths
$324,900Active4 beds 3 baths709 Silver Pines Lane, Duncan, SC 29334
MLS# 1574192Listed by: BHHS C DAN JOYNER - SPTBG - New
 $329,140Active4 beds 3 baths
$329,140Active4 beds 3 baths1730 Rose Hip Drive, Lyman, SC 29365
MLS# 1574159Listed by: D.R. HORTON - New
 $329,140Active4 beds 3 baths2,163 sq. ft.
$329,140Active4 beds 3 baths2,163 sq. ft.1730 Rose Hip Drive, Lyman, SC 29365
MLS# 330611Listed by: D.R. HORTON - New
 $316,490Active4 beds 2 baths
$316,490Active4 beds 2 baths1726 Rose Hip Drive, Lyman, SC 29365
MLS# 1574146Listed by: D.R. HORTON - New
 $316,490Active4 beds 2 baths1,764 sq. ft.
$316,490Active4 beds 2 baths1,764 sq. ft.1726 Rose Hip Drive, Lyman, SC 29365
MLS# 330602Listed by: D.R. HORTON - New
 $329,000Active3 beds 3 baths
$329,000Active3 beds 3 baths143 Tymberbrook Drive, Lyman, SC 29365
MLS# 1574065Listed by: EXP REALTY LLC - New
 $100,000Active1.69 Acres
$100,000Active1.69 Acres194-A Half Moon Road, Wellford, SC 29385
MLS# 1574046Listed by: LANGSTON-BLACK REAL ESTATE INC - New
 $120,000Active2.24 Acres
$120,000Active2.24 Acres194-B Half Moon Road, Wellford, SC 29385
MLS# 1574047Listed by: LANGSTON-BLACK REAL ESTATE INC
