957 Cherry Plum Drive, Lyman, SC 29365-9289
Local realty services provided by:Better Homes and Gardens Real Estate Palmetto
Listed by: mack holliday
Office: open house realty, llc.
MLS#:1570825
Source:SC_GGAR
Price summary
- Price:$298,500
- Monthly HOA dues:$37.33
About this home
Welcome to the best deal in Persimmon Hill! Splendid 4BR, 2.5BA home with numerous custom improvements in desirable Lyman location convenient to Downtown Greer, Greenville or Spartanburg! Also convenient to post office, grocery, coffee shop and hardware store.This beauty is nestled back into Persimmon Hill community and zoned in Spartanburg County’s District 5 schools! You will love this popular “Cade” floorplan with an elegant kitchen, adorned with high ceilings, a generous island under pendant lighting, and a new glass tile backsplash! The downstairs flows very nicely with LVP flooring throughout its open concept living space with combination living and dining area just off of the kitchen and a convenient primary suite with full bath featuring a walk-in closet, dual vanities, and a ceramic tile shower. Freshly upgraded interior paint, high security commercial grade locks and deadbolts, heavy-duty storm doors with screens, extended concrete driveway and back patio, additional cabinetry added in laundry room, new cabinet hardware throughout and high quality lighting are some of the owner’s recent additions. Don’t miss the upgraded half bath with special order wallpaper and decor. Step outside the family room into a gorgeous backyard with upscale black iron and white vinyl fencing, eye-catching landscaping and extra patio pad to enjoy mild summer evenings.The upstairs is stacked with a large family loft area, 3BR additional bedrooms, a full bath and good closet space. Look at the rest in Persommon Hill and then compare and see the added value with this gorgeous home, which is fully equipped with custom upgrades and improvements done by homeowners after the point of purchase! Save thousands of dollars having all these things already done the day you move in! All kitchen appliances and all custom window treatments convey. Lot backs up to a buffer of trees at the back of the community near a cul-de-sac, which eliminates drive-by traffic. This home was constructed in 2023 and is still under the state construction warranty for a number of years. “Ready-to-Go and just reduced $11,500 to priced at only $298,500! Book your appointment today.
Contact an agent
Home facts
- Year built:2023
- Listing ID #:1570825
- Added:45 day(s) ago
- Updated:November 15, 2025 at 09:06 AM
Rooms and interior
- Bedrooms:4
- Total bathrooms:3
- Full bathrooms:2
- Half bathrooms:1
Heating and cooling
- Cooling:Electric
- Heating:Damper Controlled, Natural Gas
Structure and exterior
- Roof:Architectural
- Year built:2023
- Lot area:0.14 Acres
Schools
- High school:James F. Byrnes
- Middle school:DR Hill
- Elementary school:Tyger River
Utilities
- Water:Public
- Sewer:Public Sewer
Finances and disclosures
- Price:$298,500
- Tax amount:$2,709
New listings near 957 Cherry Plum Drive
- New
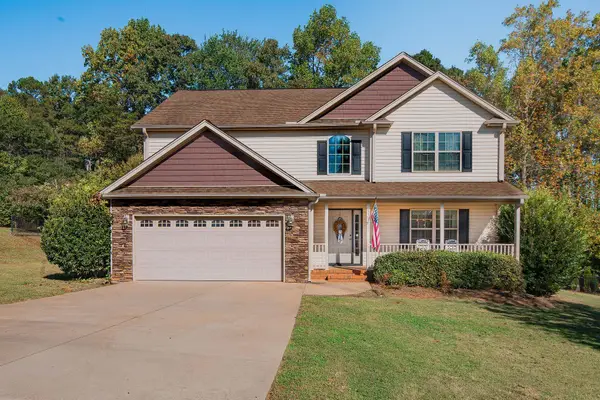 $449,900Active4 beds 4 baths2,879 sq. ft.
$449,900Active4 beds 4 baths2,879 sq. ft.335 Laura Faye Lane, Lyman, SC 29365
MLS# 330909Listed by: KELLER WILLIAMS GREENVILLE CENTRAL - New
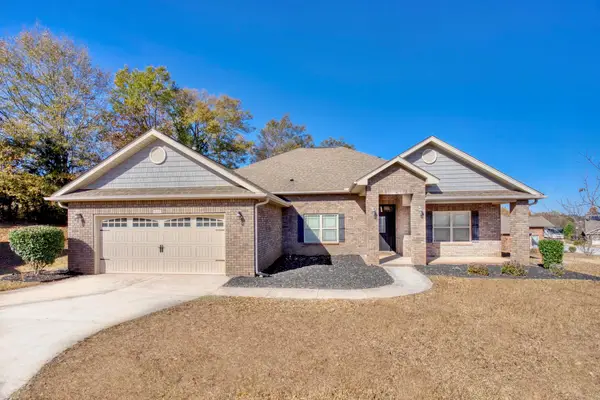 $369,900Active4 beds 3 baths2,379 sq. ft.
$369,900Active4 beds 3 baths2,379 sq. ft.608 Hedgeapple Lane, Lyman, SC 29365-1350
MLS# 330910Listed by: REGION SOUTH REALTY, LLC - New
 $249,900Active4 beds 3 baths
$249,900Active4 beds 3 baths1708 Roxanne Sue Drive, Lyman, SC 29365
MLS# 1574566Listed by: CHUCKTOWN HOMES PB KW - New
 $324,900Active5 beds 3 baths
$324,900Active5 beds 3 baths322 Hartleigh Drive, Lyman, SC 29365
MLS# 1574551Listed by: BELLE REALTY & ASSOCIATES 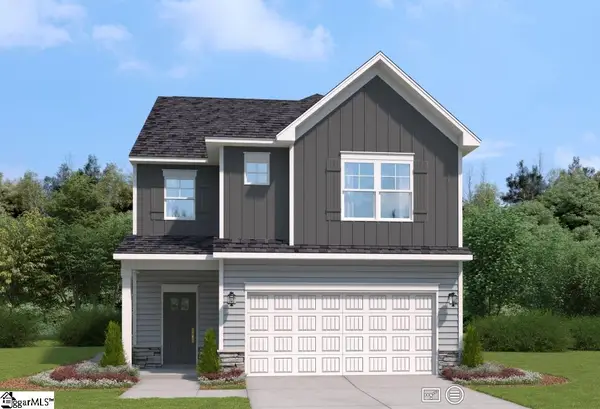 $302,045Pending3 beds 3 baths
$302,045Pending3 beds 3 baths784 Spring Orchard Drive, Lyman, SC 29365
MLS# 1574455Listed by: SM SOUTH CAROLINA BROKERAGE, L $334,900Active4 beds 3 baths1,920 sq. ft.
$334,900Active4 beds 3 baths1,920 sq. ft.327 Hobson Way, Lyman, SC 29365
MLS# 330005Listed by: PREMIER AGENT NETWORK SOUTH CAROLINA LLC- New
 $325,000Active3 beds 2 baths1,618 sq. ft.
$325,000Active3 beds 2 baths1,618 sq. ft.1131 Staghorn Avenue, Lyman, SC 29365
MLS# 330728Listed by: SOUTHERN HOMES OF THE CAROLINAS - Open Sat, 1 to 3pmNew
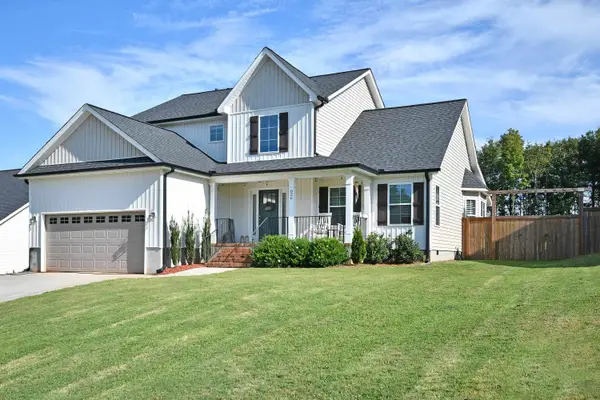 $425,000Active3 beds 3 baths2,478 sq. ft.
$425,000Active3 beds 3 baths2,478 sq. ft.836 Haven Grey Road, Lyman, SC 29365-8500
MLS# 330715Listed by: BAUER & HART - New
 $249,000Active3 beds 3 baths1,832 sq. ft.
$249,000Active3 beds 3 baths1,832 sq. ft.397 Virginia Avenue, Lyman, SC 29365
MLS# 330710Listed by: KELLER WILLIAMS REALTY - Open Sun, 12 to 2pmNew
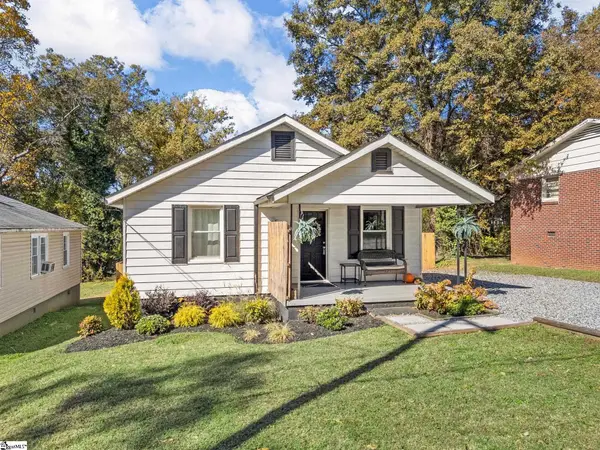 $217,500Active2 beds 1 baths
$217,500Active2 beds 1 baths113 Burns Street, Lyman, SC 29365
MLS# 1574376Listed by: RE/MAX MOVES GREER
