- BHGRE®
- South Carolina
- Macedonia
- 206 Susans Road
206 Susans Road, Macedonia, SC 29641
Local realty services provided by:Better Homes and Gardens Real Estate Medley
206 Susans Road,Gaffney, SC 29641
$619,000
- 3 Beds
- 3 Baths
- 2,642 sq. ft.
- Single family
- Active
Listed by: traci brock
Office: re/max executive spartanburg
MLS#:332728
Source:SC_SMLS
Price summary
- Price:$619,000
- Price per sq. ft.:$234.29
About this home
Stunning Private Log Cabin Estate on 11+ Acres with Creek, Detached Shop & Endless Possibilities - Escape to your own private retreat with this breathtaking log cabin estate! Nestled on over 11 acres of open and wooded land, this property offers complete privacy, scenic beauty, and versatile outdoor space. A creek meanders along the back of the property, adding charm and tranquility to your estate. Built in 2009, the main log cabin exudes rustic elegance with two spacious main living areas, perfect for entertaining or relaxing with family. The main level includes a living room, dining area, and a gourmet-style kitchen that opens to a breakfast area, which flows directly onto a large 34 ft covered back porch. Enjoy morning coffee or evening sunsets while taking in the view of the open yard surrounded by majestic, mature trees. The owner’s suite on the main level is a private sanctuary, featuring a full bath with a large walk-in shower, double vanity, private water closet, and generous linen closet. The lower level is perfect for extended family or guests, offering two additional bedrooms, a fully equipped kitchen, dining area, laundry room, and ample storage space. It's an ideal setup for in-law suite living, rental potential, or a private guest retreat. Outdoor amenities are equally impressive. The property features a detached shop with power, a dream for any hobbyist, woodworker, or "man cave" enthusiast. With plenty of land for horses, a working farm, gardening, or simply exploring, this estate provides endless possibilities for enjoying the outdoors and staying active. Whether you’re walking the trails, relaxing by the creek, or simply enjoying the peace and quiet, this property allows you to get off the grid while still enjoying modern comforts. Truly a rare find, this log cabin estate combines rustic charm, outdoor living, big beautiful SHOP, and privacy in one stunning package. Perfect for anyone seeking privacy, land, and room to live freely! Endless possibilities await—bring your horses, start a working farm, or grow your dream garden. NO HOAs...enjoy your Estate! Well water!
Contact an agent
Home facts
- Year built:2009
- Listing ID #:332728
- Added:103 day(s) ago
- Updated:February 10, 2026 at 04:06 PM
Rooms and interior
- Bedrooms:3
- Total bathrooms:3
- Full bathrooms:2
- Half bathrooms:1
- Living area:2,642 sq. ft.
Heating and cooling
- Cooling:Heat Pump
- Heating:Heat Pump
Structure and exterior
- Roof:Architectural
- Year built:2009
- Building area:2,642 sq. ft.
- Lot area:11.9 Acres
Schools
- High school:11-Gaffney High
- Middle school:8-Granard Middle
- Elementary school:11-Northwest Elementary
Utilities
- Sewer:Septic Tank
Finances and disclosures
- Price:$619,000
- Price per sq. ft.:$234.29
- Tax amount:$615 (2024)
New listings near 206 Susans Road
- New
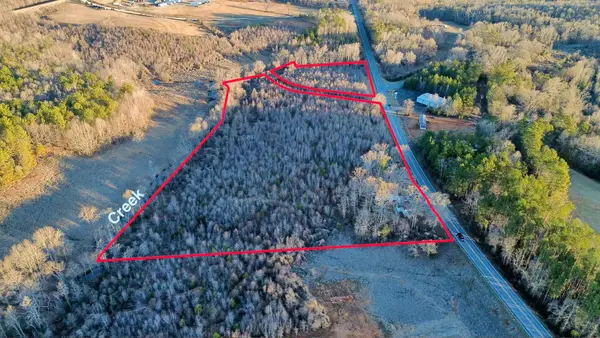 $1,090,000Active15.63 Acres
$1,090,000Active15.63 Acres1063 Rutherfordton Highway, Chesnee, SC 29393
MLS# 333330Listed by: NORTHGROUP REAL ESTATE - New
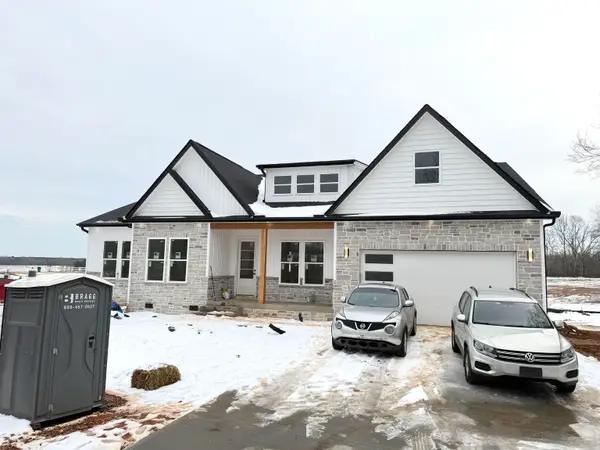 $499,900Active4 beds 3 baths2,380 sq. ft.
$499,900Active4 beds 3 baths2,380 sq. ft.140 Meeting House Road, Gaffney, SC 29341
MLS# 333326Listed by: KELLER WILLIAMS REALTY 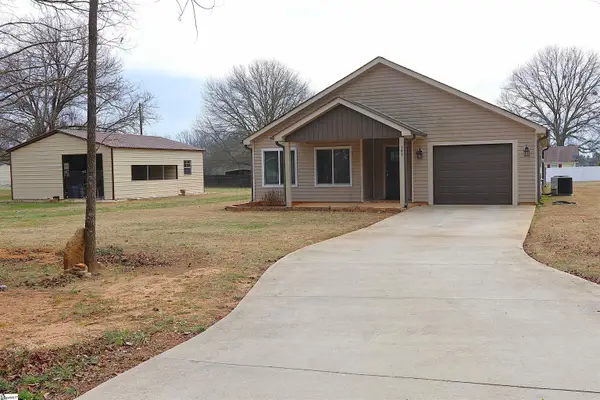 $250,000Pending2 beds 2 baths
$250,000Pending2 beds 2 baths141 Burton Drive, Chesnee, SC 29323
MLS# 1580535Listed by: NORTH GROUP REAL ESTATE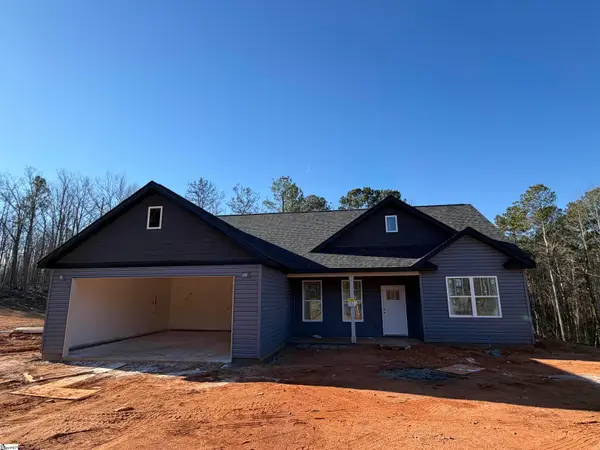 $314,500Active3 beds 2 baths
$314,500Active3 beds 2 baths169 Susans Road, Gaffney, SC 29341
MLS# 1579976Listed by: KELLER WILLIAMS REALTY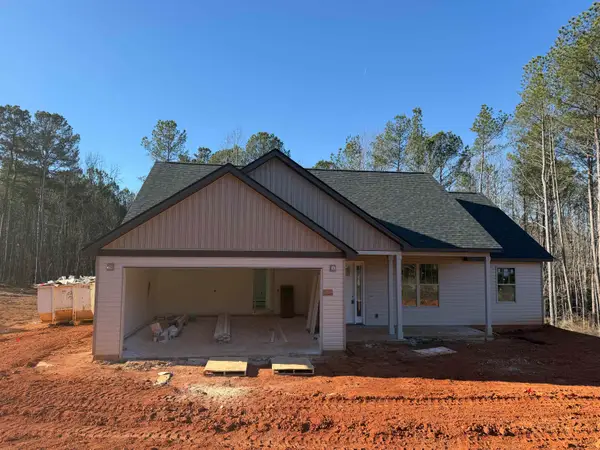 $309,500Active3 beds 2 baths1,450 sq. ft.
$309,500Active3 beds 2 baths1,450 sq. ft.173 Susans Road, Gaffney, SC 29341
MLS# 332887Listed by: KELLER WILLIAMS REALTY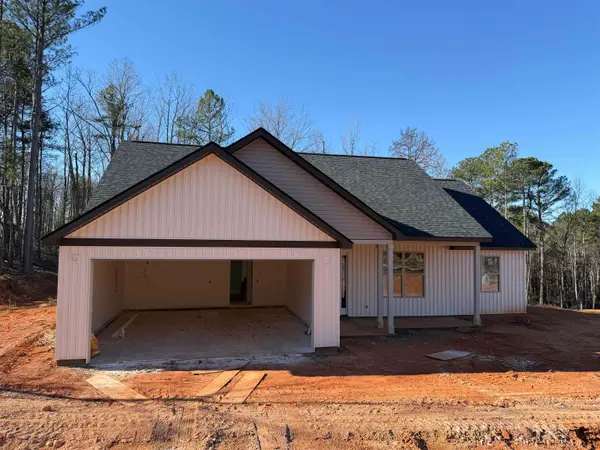 $309,500Pending3 beds 2 baths1,450 sq. ft.
$309,500Pending3 beds 2 baths1,450 sq. ft.159 Susans Road, Gaffney, SC 29341
MLS# 332889Listed by: KELLER WILLIAMS REALTY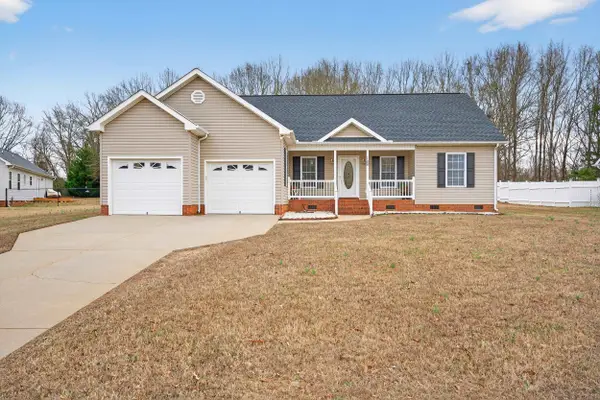 $265,000Active3 beds 2 baths1,434 sq. ft.
$265,000Active3 beds 2 baths1,434 sq. ft.105 Falcon Lane, Chesnee, SC 29323
MLS# 332891Listed by: BUICE REALTY, INC.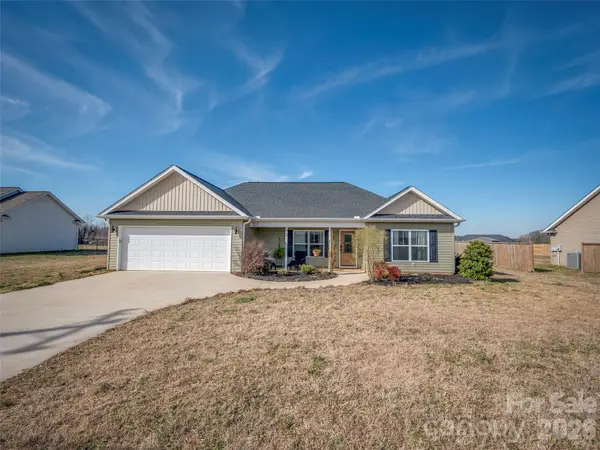 $295,000Active3 beds 2 baths1,543 sq. ft.
$295,000Active3 beds 2 baths1,543 sq. ft.355 Anns Trail, Gaffney, SC 29341
MLS# 4338209Listed by: HOWARD HANNA BEVERLY-HANKS $309,500Active3 beds 2 baths1,450 sq. ft.
$309,500Active3 beds 2 baths1,450 sq. ft.179 Susans Road, Gaffney, SC 29341
MLS# 332814Listed by: KELLER WILLIAMS REALTY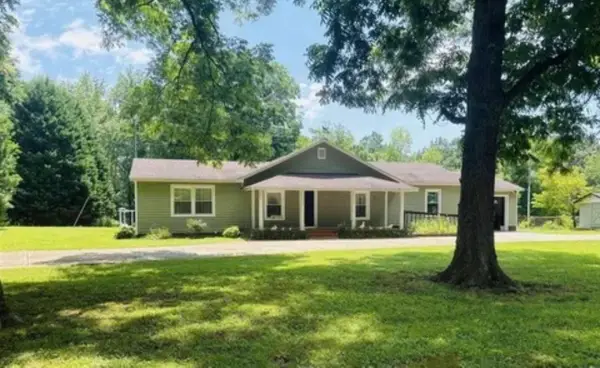 $370,000Active4 beds 3 baths2,237 sq. ft.
$370,000Active4 beds 3 baths2,237 sq. ft.554 Green River Road, Gaffney, SC 29341
MLS# 332718Listed by: BUICE REALTY, INC.

