104 Oakview Circle, Manning, SC 29102
Local realty services provided by:Better Homes and Gardens Real Estate Palmetto
Listed by:marcy cutchall
Office:the litchfield company real estate
MLS#:25028492
Source:SC_CTAR
104 Oakview Circle,Manning, SC 29102
$459,300
- 3 Beds
- 3 Baths
- 2,706 sq. ft.
- Single family
- Active
Price summary
- Price:$459,300
- Price per sq. ft.:$169.73
About this home
Welcome to your dream home on the #3 green of The Players Course, in scenic, gated Wyboo Plantation - where luxury meets lifestyle. From the moment you walk through the new front door, you'll love all the modern touches in this recently remodeled 3BR/2.5BA home. The finished room over the garage, w/ closet & 1/2 BA would make a perfect 4th BR or family room. The kitchen is a chef's dream offering beautiful quartz countertops; recently painted cabinets w/ soft close features & pull-out shelving; custom island w/ overhang for bar stools; subway tile backsplash w/ blue tinted grout; Jenn-Air slide in range w/ down draft; Jenn-Air microwave w/ versatile cooking capabilities & new Whirlpool refrigerator & dishwasher. The spacious owner's suite features a barn door entrance into ample closetspace, leading to a comfortable en-suite w/ new dual vanity countertop, new mirrors, gorgeous blue tile backsplash & walk-in tiled shower. Other features/upgrades include new fixtures & lighting throughout; new interior paint; 2023 architectural roof; 2025 HVAC units; 2023 Rinnai tankless WH; engineered hardwood in lower level; new carpet in upper level; enclosed sunroom w/ custom bookcases; composite rear deck w/ patio area & firepit; new sod & landscaping; encapsulated crawlspace; termite bond; new septic; extra deep garage w/ storage room & more.
Contact an agent
Home facts
- Year built:2000
- Listing ID #:25028492
- Added:1 day(s) ago
- Updated:October 22, 2025 at 11:25 PM
Rooms and interior
- Bedrooms:3
- Total bathrooms:3
- Full bathrooms:2
- Half bathrooms:1
- Living area:2,706 sq. ft.
Heating and cooling
- Cooling:Central Air
- Heating:Electric, Heat Pump
Structure and exterior
- Year built:2000
- Building area:2,706 sq. ft.
- Lot area:0.18 Acres
Schools
- High school:Scotts
- Middle school:Scotts
- Elementary school:St. Paul Primary
Utilities
- Sewer:Public Sewer, Septic Tank
Finances and disclosures
- Price:$459,300
- Price per sq. ft.:$169.73
New listings near 104 Oakview Circle
- New
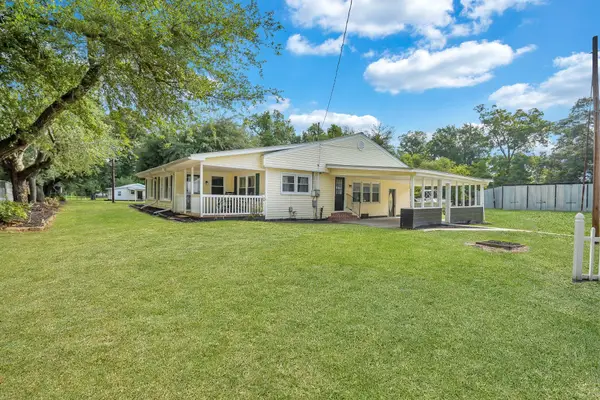 $995,000Active5 beds 3 baths2,880 sq. ft.
$995,000Active5 beds 3 baths2,880 sq. ft.10841 Hwy 260, Manning, SC 29102
MLS# 25028579Listed by: MAVEN REALTY - New
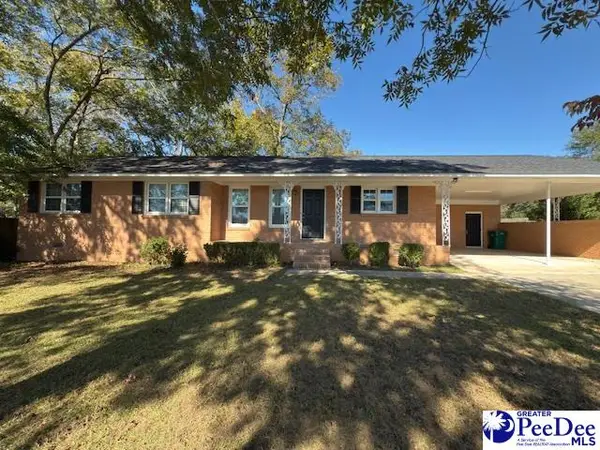 $205,000Active4 beds 2 baths1,575 sq. ft.
$205,000Active4 beds 2 baths1,575 sq. ft.101 Sumter St, Manning, SC 29102
MLS# 20253965Listed by: EXP REALTY LLC - New
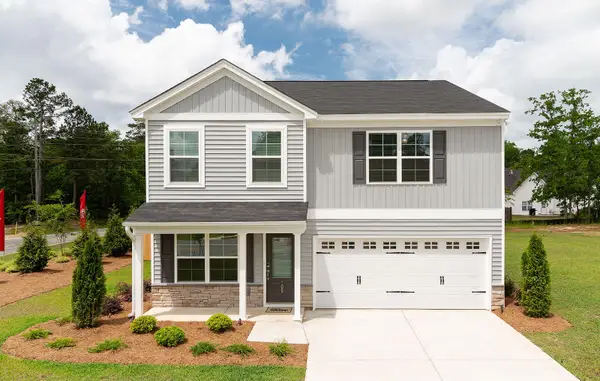 $299,000Active4 beds 3 baths2,167 sq. ft.
$299,000Active4 beds 3 baths2,167 sq. ft.78 Carolina Way, Manning, SC 29102
MLS# 25028206Listed by: CAROLINA ONE REAL ESTATE 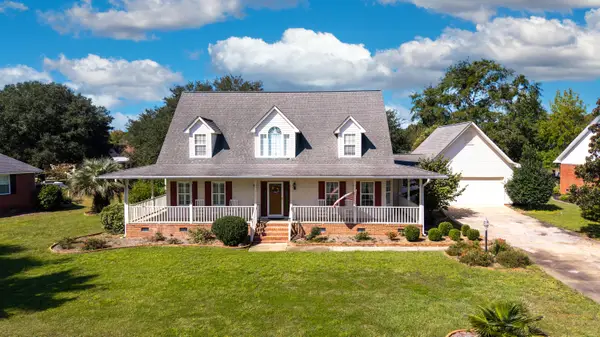 $593,000Active3 beds 3 baths2,781 sq. ft.
$593,000Active3 beds 3 baths2,781 sq. ft.29 Plantation Drive, Manning, SC 29102
MLS# 200793Listed by: THE LITCHFIELD COMPANY - WYBOO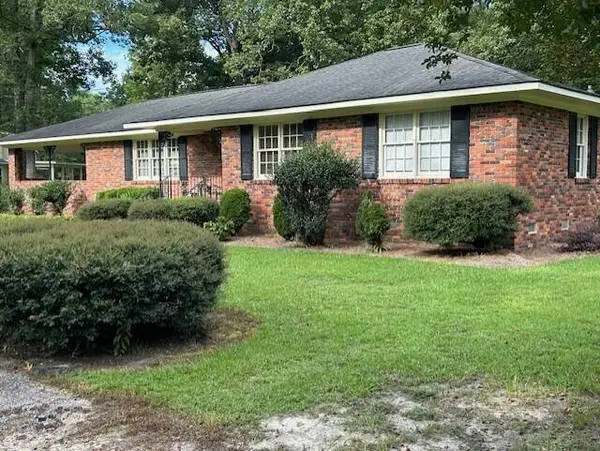 $239,900Active3 beds 2 baths1,564 sq. ft.
$239,900Active3 beds 2 baths1,564 sq. ft.617 Pickwood Drive, Manning, SC 29102
MLS# 25027473Listed by: THE LITCHFIELD COMPANY REAL ESTATE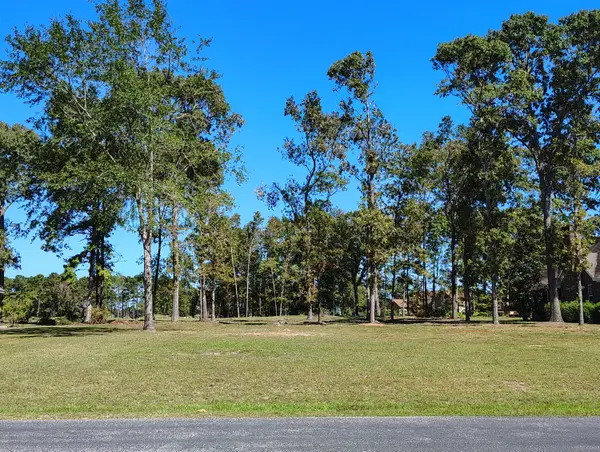 $45,000Active0.43 Acres
$45,000Active0.43 Acres44 Ridge Lake Drive, Manning, SC 29102
MLS# 25027365Listed by: THE LITCHFIELD COMPANY REAL ESTATE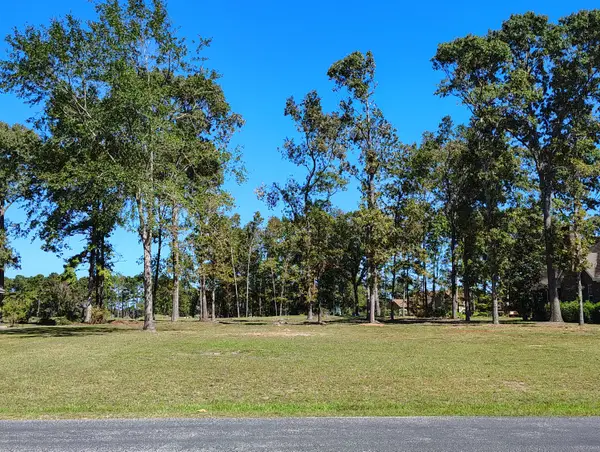 $45,000Active0.43 Acres
$45,000Active0.43 Acres44 Ridge Lake Drive #B/34, Manning, SC 29102
MLS# 200765Listed by: THE LITCHFIELD COMPANY - WYBOO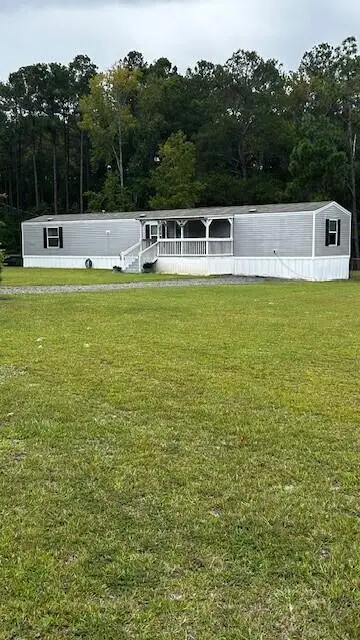 $185,000Active3 beds 2 baths1,064 sq. ft.
$185,000Active3 beds 2 baths1,064 sq. ft.1580 Stillwater Drive, Manning, SC 29102
MLS# 25027345Listed by: THE LITCHFIELD COMPANY REAL ESTATE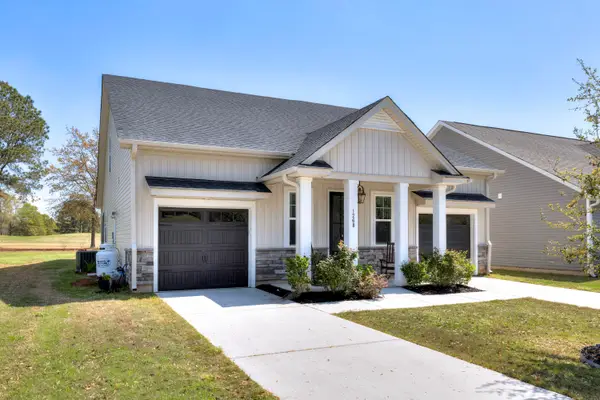 $325,000Active3 beds 3 baths2,090 sq. ft.
$325,000Active3 beds 3 baths2,090 sq. ft.1268 Deercreek Drive, Manning, SC 29102
MLS# 25027292Listed by: THE LITCHFIELD COMPANY REAL ESTATE
