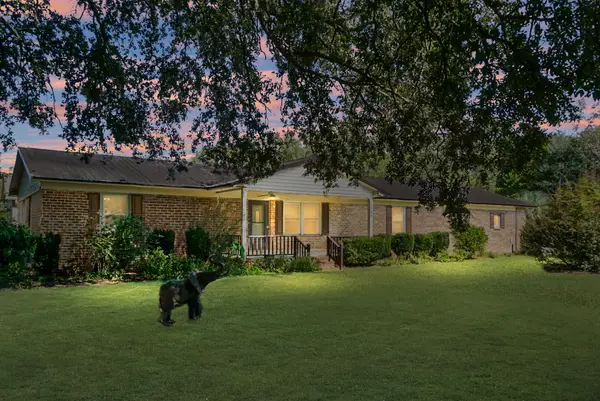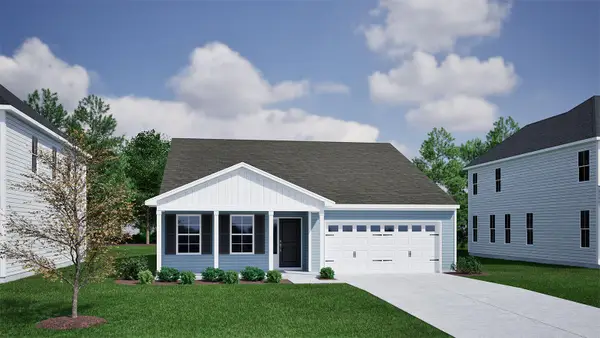1140 Perch Drive, Manning, SC 29102
Local realty services provided by:Better Homes and Gardens Real Estate Medley
Listed by: cj mccormick
Office: agentowned realty co. premier group, inc.
MLS#:25017125
Source:SC_CTAR
1140 Perch Drive,Manning, SC 29102
$1,299,900
- 3 Beds
- 5 Baths
- 5,273 sq. ft.
- Single family
- Active
Price summary
- Price:$1,299,900
- Price per sq. ft.:$246.52
About this home
Beautiful Big water Executive home located in Eagle Point Sub on Lake Marion, panoramic views w/outside decks off main floor as well as outdoor kitchen, covered areas for outside entertaining & designated area for fire pit, very open floor plan on main level, ground level has man-cave, double garage, built-in cabinets, workshop (area), lots of storage,marble floors in main living area, country French cabinetry in kitchen & utility rm, large pantry, eat in kitchen off sun rm which also leads into LR, master ensuite has tray ceiling, sitting area w/gas logs, master BA has jetted tub & separate shower, walk in closets w/built-ins, upstairs has loft overlooking downstairs, 2BR's w/their own BA's,upstairs has luxury plank vinyl throughout, tray ceiling in dining rmThis home has had an incredible amount of improvements the last couple of years! New rear decks, 100k dock rebuild, Lift rebuilt, New dock power, plywood dock ceilings, helps keep out spiders and birds, new fans, light, power panel, new front porch steps, $20k lift system, New handrails, new main HVAC, bath and shower upgrades, hooked to county water now, 2 docks at front cove, marginal lease through HOA, yard resodded, new sprinklers, New Aluminum Fence, $14k in yard lighting. Installed new walkway surface at rear dock
Installed new x bracing on walkway at rear dock
Installed new piling at dock head
Installed new flooring at dock head
Installed new roof on dock head and boat lift
Installed new electrical panel, new wiring and new lights on dock head
Installed new motors on boat lift
Installed new tri-toon cradle on boat lift with remote control
Installed new irrigation pump
Installed new irrigation and domestic water lines entire length of dock
Installed new walkway boards at both front docks
Installed new aluminum fence at back yard
Rear decks completely rebuilt
Front stairs including stringers replaced
All handrails on front porch replaced
Installed handicap chairlift at front porch
Installed new HVAC unit 2 years ago for main floor
Installed new insulated siding on house this year (2025)
Installed new counter tops in kitchen, new sink and faucet and garbage disposal
Installed new cooler under cabinet at coffee bar
Installed new ship lap at coffee bar
Installed new sink and faucet at coffee bar
Installed new cooktop with down draft
Installed new oven/microwave combo
Installed new shower / with rain head in master bath
Installed new soaking tub and new tile floor at tub in master bath
Installed new counter tops, sinks and faucets in master bath
Installed new glass shower enclosure at master bath
Installed new vanity, sink and faucet in half bath
Replaced all toilets
First bathroom on 3rd floor installed new counter tops, sinks, faucet and shower controls
Second bathroom on 3rd floor, installed completely new shower including, base, surround, shower faucet, shower head and new shower door
Second bathroom on 3rd floor, replaced countertop, sink and new faucet
Removed ceiling finish and repaint both 3rd floor bathrooms
LP Back Up Generator
Contact an agent
Home facts
- Year built:1990
- Listing ID #:25017125
- Added:147 day(s) ago
- Updated:November 14, 2025 at 05:06 PM
Rooms and interior
- Bedrooms:3
- Total bathrooms:5
- Full bathrooms:4
- Half bathrooms:1
- Living area:5,273 sq. ft.
Heating and cooling
- Cooling:Central Air
- Heating:Electric, Forced Air
Structure and exterior
- Year built:1990
- Building area:5,273 sq. ft.
- Lot area:0.39 Acres
Schools
- High school:Out of Area
- Middle school:Out of Area
- Elementary school:Manning Elementary School
Utilities
- Water:Public, Well
- Sewer:Septic Tank
Finances and disclosures
- Price:$1,299,900
- Price per sq. ft.:$246.52
New listings near 1140 Perch Drive
- New
 $250,000Active3 beds 2 baths3,918 sq. ft.
$250,000Active3 beds 2 baths3,918 sq. ft.2985 Hwy 260, Manning, SC 29102
MLS# 25030182Listed by: CAROLINA COASTAL REALTY GROUP, LLC - New
 $269,000Active3 beds 2 baths1,602 sq. ft.
$269,000Active3 beds 2 baths1,602 sq. ft.1391 Blue Heron, Manning, SC 29102
MLS# 201067Listed by: AVANT AND ASSOCIATES  $30,000Pending3 beds 1 baths
$30,000Pending3 beds 1 baths204 Drayton Street, Manning, SC 29102
MLS# 201065Listed by: THE LITCHFIELD COMPANY - LAKE MARION- New
 $649,900Active4 beds 3 baths3,275 sq. ft.
$649,900Active4 beds 3 baths3,275 sq. ft.623 Pickwood Drive, Manning, SC 29102
MLS# 201061Listed by: AGENTOWNED REALTY-MANNING - New
 $249,000Active2 beds 2 baths1,593 sq. ft.
$249,000Active2 beds 2 baths1,593 sq. ft.13 Lake Arbu Drive, Manning, SC 29102
MLS# 201054Listed by: THE LITCHFIELD COMPANY - WYBOO - New
 $110,000Active3 beds 2 baths1,216 sq. ft.
$110,000Active3 beds 2 baths1,216 sq. ft.1106 Pontiac Drive, Manning, SC 29102
MLS# 25030146Listed by: KELLER WILLIAMS REALTY CHARLESTON - New
 $999,900Active4 beds 4 baths2,842 sq. ft.
$999,900Active4 beds 4 baths2,842 sq. ft.33 Ridge Lake Drive, Manning, SC 29102
MLS# 25029996Listed by: BRAND NAME REAL ESTATE - New
 $285,000Active4 beds 2 baths2,128 sq. ft.
$285,000Active4 beds 2 baths2,128 sq. ft.1016 Crawford Dr, Manning, SC 29102
MLS# 2526914Listed by: TIDEWATER PROPERTIES  $1,000,000Active3 beds 2 baths3,680 sq. ft.
$1,000,000Active3 beds 2 baths3,680 sq. ft.1763 Kingstree Highway, Manning, SC 29102
MLS# 25029436Listed by: CAROLINA ONE REAL ESTATE $312,200Pending3 beds 2 baths1,761 sq. ft.
$312,200Pending3 beds 2 baths1,761 sq. ft.Tbd Par Three Court, Manning, SC 29102
MLS# 25029399Listed by: CAROLINA ONE REAL ESTATE
