1156 Mulligan Drive, Manning, SC 29102
Local realty services provided by:Better Homes and Gardens Real Estate Palmetto
Listed by: ladana johnson
Office: d r horton inc
MLS#:25009517
Source:SC_CTAR
1156 Mulligan Drive,Manning, SC 29102
$294,900
- 4 Beds
- 3 Baths
- 1,991 sq. ft.
- Single family
- Pending
Price summary
- Price:$294,900
- Price per sq. ft.:$148.12
About this home
The Belhaven offers a spacious and modern two-story home built with open concept living in mind. This home offers four bedrooms, two and a half bathrooms and a two-car garage.The moment you step inside you'll be greeted by an inviting foyer that leads you directly into the heart of the home. This impressive space features a family room, dining area, and flex space. The thoughtfully designed kitchen is complete with modern appliances, large qranite countertops, and a pantry all working to make the home-cooking process as seamless as possible.Escape upstairs to the primary suite, complete with ample bedroom space, en-suite bathroom with dual vanities, and large walk-in closet. The additional bedrooms provide comfort and privacy for all household members. The laundry room completes the second floor.
Nestled beside the scenic Shannon Greens Golf Course on Bloomville Rd. in Manning, SC. Huggins Hill is conveniently located just 2 miles from downtown Manning, 7 miles from Wyboo Golf Club, and 13 miles from Lake Marion access, perfect for world-class freshwater fishing and local dining experiences. View the beautiful golf course greens from your living room
Outside, enjoy the serene surroundings and the delightful atmosphere of the golf course from your own yard. Whether you're an avid golfer or simply appreciate the beauty of nature, this home's location is unparalleled! With three access points to I-95 only minutes away, commuting is a breeze. Families will enjoy Gibbons Street Park, featuring a small water park for kids. The area also boasts three industrial parks filled with factories and warehouses, alongside J.C. Britton Park. Huggins Hill is an ideal place to retire, offering a friendly community and proximity to larger cities such as Sumter, Florence, Columbia, and Charleston. Shaw Air Force Base in Sumter is just 25 minutes away. Experience this exceptional property and make Huggins Hill your new home, with easy access to the Continental Tire Plant, Georgia Pacific, and more.
All new homes include D.R. Horton's Home is Connected® package, an industry leading suite of smart home products that keeps homeowners connected with the people and places they value most. This smart technology allows homeowners to monitor and control their home from their couch or across the globe. Products include touchscreen interface, video doorbell, front door light, z-wave t-stat, and keyless door lock all of which are controlled by an included Alexa Dot and smartphone app with voice! Call to schedule your showing today and start envisioning your new life surrounded by nature's beauty!
*Square footage dimensions are approximate. *The photos you see here are for illustration purposes only, interior, and exterior features, options, colors, and selections will differ. Please reach out to sales agent for options
Contact an agent
Home facts
- Year built:2025
- Listing ID #:25009517
- Added:310 day(s) ago
- Updated:February 12, 2026 at 09:58 PM
Rooms and interior
- Bedrooms:4
- Total bathrooms:3
- Full bathrooms:2
- Half bathrooms:1
- Living area:1,991 sq. ft.
Heating and cooling
- Cooling:Central Air
- Heating:Electric, Forced Air
Structure and exterior
- Year built:2025
- Building area:1,991 sq. ft.
- Lot area:0.27 Acres
Schools
- High school:Manning
- Middle school:Manning
- Elementary school:Manning Elementary School
Utilities
- Water:Public
- Sewer:Public Sewer
Finances and disclosures
- Price:$294,900
- Price per sq. ft.:$148.12
New listings near 1156 Mulligan Drive
- New
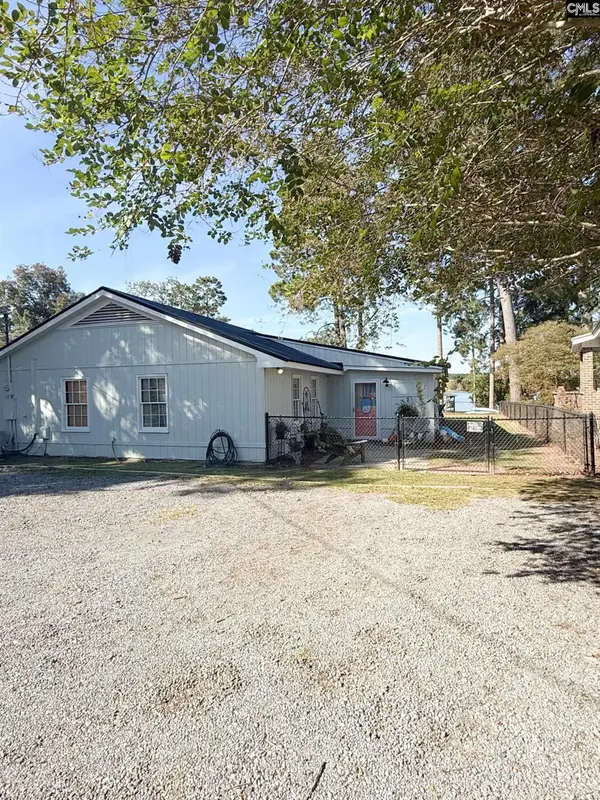 $539,500Active3 beds 2 baths1,520 sq. ft.
$539,500Active3 beds 2 baths1,520 sq. ft.1132 Forest Lake Drive, Manning, SC 29102
MLS# 626686Listed by: BEYCOME BROKERAGE REALTY LLC - New
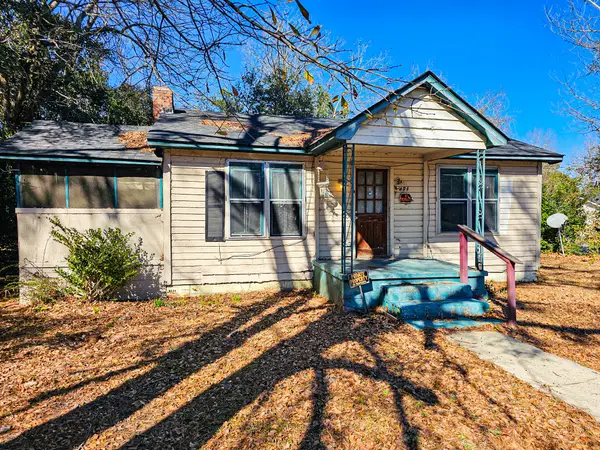 $59,000Active2 beds 1 baths910 sq. ft.
$59,000Active2 beds 1 baths910 sq. ft.401 W Huggins Street, Manning, SC 29102
MLS# 26003899Listed by: ALL COUNTRY REAL ESTATE, LLC - New
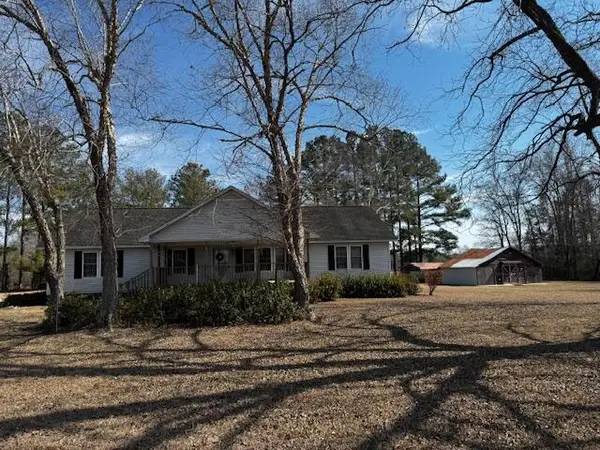 $192,500Active3 beds 2 baths1,680 sq. ft.
$192,500Active3 beds 2 baths1,680 sq. ft.5879 Bloomville Road, Manning, SC 29102
MLS# 201739Listed by: AGENTOWNED REALTY-MANNING - New
 $299,000Active3 beds 2 baths1,728 sq. ft.
$299,000Active3 beds 2 baths1,728 sq. ft.1198 Moultrie Drive, Manning, SC 29102
MLS# 201723Listed by: AGENTOWNED REALTY-MANNING - New
 $349,000Active3 beds 2 baths2,569 sq. ft.
$349,000Active3 beds 2 baths2,569 sq. ft.1208 Heritage Drive, Manning, SC 29102
MLS# 201718Listed by: THE LITCHFIELD COMPANY - LAKE MARION - New
 $159,900Active4 beds 3 baths2,520 sq. ft.
$159,900Active4 beds 3 baths2,520 sq. ft.227 N Church Street, Manning, SC 29102
MLS# 26003615Listed by: BRAND NAME REAL ESTATE - New
 $400,000Active4 beds 4 baths2,894 sq. ft.
$400,000Active4 beds 4 baths2,894 sq. ft.1480 Country Club Circle, Manning, SC 29102
MLS# 26003538Listed by: CAROLINA ONE REAL ESTATE - New
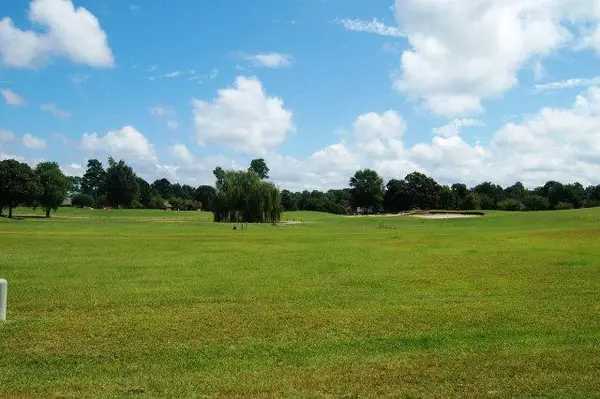 $30,000Active0.26 Acres
$30,000Active0.26 AcresTbd North Lake Circle, Manning, SC 29102
MLS# 26003202Listed by: AGENTOWNED REALTY PREFERRED GROUP - New
 $1,149,000Active3 beds 4 baths3,847 sq. ft.
$1,149,000Active3 beds 4 baths3,847 sq. ft.108 Plantation Drive, Manning, SC 29102
MLS# 201671Listed by: THE LITCHFIELD COMPANY - WYBOO 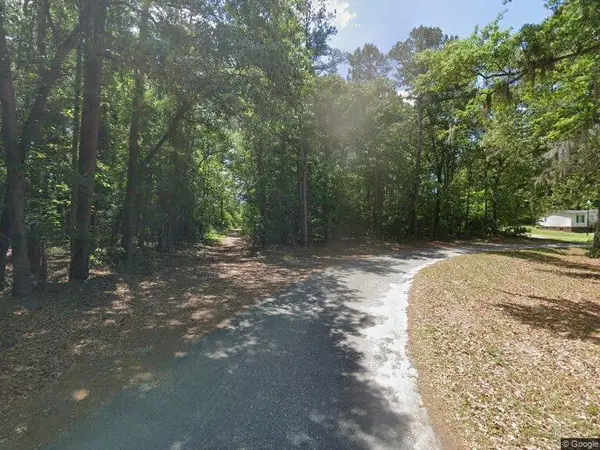 $49,900Active0.74 Acres
$49,900Active0.74 Acres00 Delano Street, Manning, SC 29102
MLS# 20296907Listed by: KELLER WILLIAMS OCONEE

