1190 Mill Creek Drive, Manning, SC 29102
Local realty services provided by:Better Homes and Gardens Real Estate Segars Realty
1190 Mill Creek Drive,Manning, SC 29102
$845,000
- 4 Beds
- 2 Baths
- 2,304 sq. ft.
- Single family
- Active
Listed by: olivia n grimsley
Office: exp realty greyfeather group
MLS#:20250992
Source:SC_RAGPD
Price summary
- Price:$845,000
- Price per sq. ft.:$366.75
About this home
Set on a .46-acre deeded lot on Lake Marion, this 4-bedroom, 2-bath home delivers the perfect blend of comfort, space, and lakeside fun, ideal for year-round living or a relaxing getaway. Inside, you’ll find an inviting open floor plan with vaulted ceilings and abundant natural light. The main living area expands seamlessly onto a generous 43x14 screened-in porch overlooking the inground pool and the lake beyond. Whether you're hosting friends or enjoying quiet morning coffee, this space captures everything people love about lake life. A second open-air porch downstairs adds even more room to spread out and unwind. For those drawn to the water, this property truly stands out. It features a covered boat dock with a motorized lift, an additional stationary dock, and a convenient fish-cleaning station. Spend the day boating, fishing, or swimming and then relax by the pool as the sun dips over the water. A wraparound driveway provides easy access and plenty of parking, and the 1-car garage plus extra storage ensures room for all your gear. If you’re ready to make the most of lake season, this home puts you right where you want to be with space, views, and amenities that elevate everyday living. Schedule your private tour and experience the Lake Marion lifestyle for yourself.
Contact an agent
Home facts
- Year built:1999
- Listing ID #:20250992
- Added:329 day(s) ago
- Updated:February 11, 2026 at 03:25 PM
Rooms and interior
- Bedrooms:4
- Total bathrooms:2
- Full bathrooms:2
- Living area:2,304 sq. ft.
Heating and cooling
- Cooling:Central Air
- Heating:Central
Structure and exterior
- Roof:Architectural Shingle
- Year built:1999
- Building area:2,304 sq. ft.
- Lot area:0.45 Acres
Schools
- High school:Scotts Branch
- Middle school:Scotts Branch
- Elementary school:Summerton
Utilities
- Water:Public
- Sewer:Public Sewer
Finances and disclosures
- Price:$845,000
- Price per sq. ft.:$366.75
- Tax amount:$7,440
New listings near 1190 Mill Creek Drive
- New
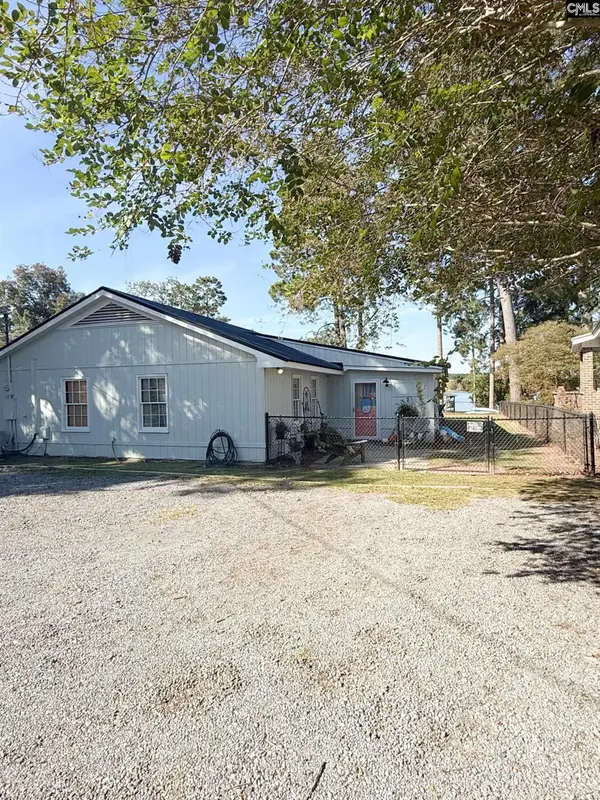 $539,500Active3 beds 2 baths1,520 sq. ft.
$539,500Active3 beds 2 baths1,520 sq. ft.1132 Forest Lake Drive, Manning, SC 29102
MLS# 626686Listed by: BEYCOME BROKERAGE REALTY LLC - New
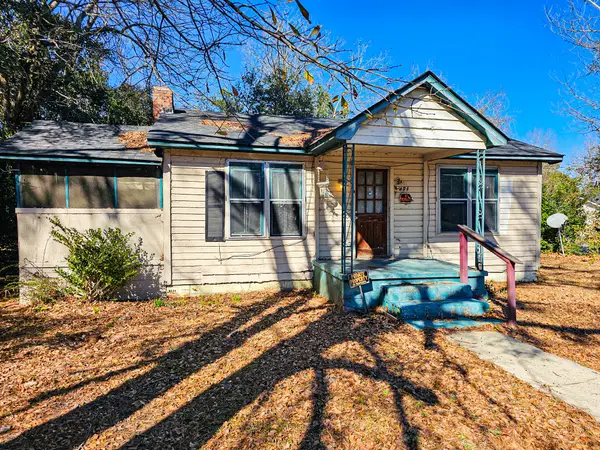 $59,000Active2 beds 1 baths910 sq. ft.
$59,000Active2 beds 1 baths910 sq. ft.401 W Huggins Street, Manning, SC 29102
MLS# 26003899Listed by: ALL COUNTRY REAL ESTATE, LLC - New
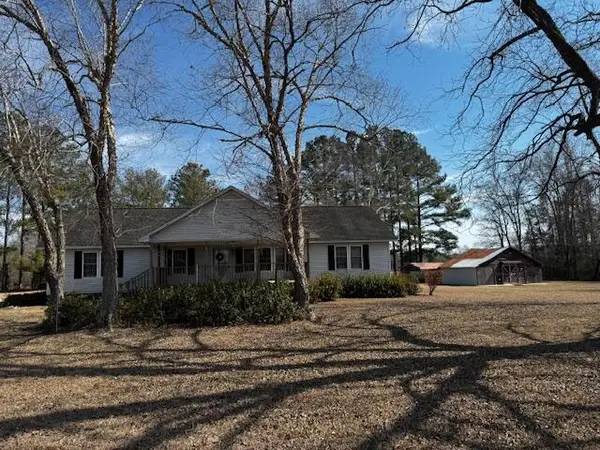 $192,500Active3 beds 2 baths1,680 sq. ft.
$192,500Active3 beds 2 baths1,680 sq. ft.5879 Bloomville Road, Manning, SC 29102
MLS# 201739Listed by: AGENTOWNED REALTY-MANNING - New
 $299,000Active3 beds 2 baths1,728 sq. ft.
$299,000Active3 beds 2 baths1,728 sq. ft.1198 Moultrie Drive, Manning, SC 29102
MLS# 201723Listed by: AGENTOWNED REALTY-MANNING - New
 $349,000Active3 beds 2 baths2,569 sq. ft.
$349,000Active3 beds 2 baths2,569 sq. ft.1208 Heritage Drive, Manning, SC 29102
MLS# 201718Listed by: THE LITCHFIELD COMPANY - LAKE MARION - New
 $159,900Active4 beds 3 baths2,520 sq. ft.
$159,900Active4 beds 3 baths2,520 sq. ft.227 N Church Street, Manning, SC 29102
MLS# 26003615Listed by: BRAND NAME REAL ESTATE - New
 $400,000Active4 beds 4 baths2,894 sq. ft.
$400,000Active4 beds 4 baths2,894 sq. ft.1480 Country Club Circle, Manning, SC 29102
MLS# 26003538Listed by: CAROLINA ONE REAL ESTATE - New
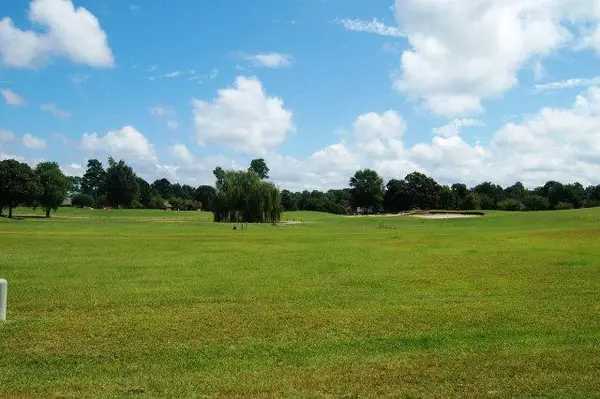 $30,000Active0.26 Acres
$30,000Active0.26 AcresTbd North Lake Circle, Manning, SC 29102
MLS# 26003202Listed by: AGENTOWNED REALTY PREFERRED GROUP - New
 $1,149,000Active3 beds 4 baths3,847 sq. ft.
$1,149,000Active3 beds 4 baths3,847 sq. ft.108 Plantation Drive, Manning, SC 29102
MLS# 201671Listed by: THE LITCHFIELD COMPANY - WYBOO 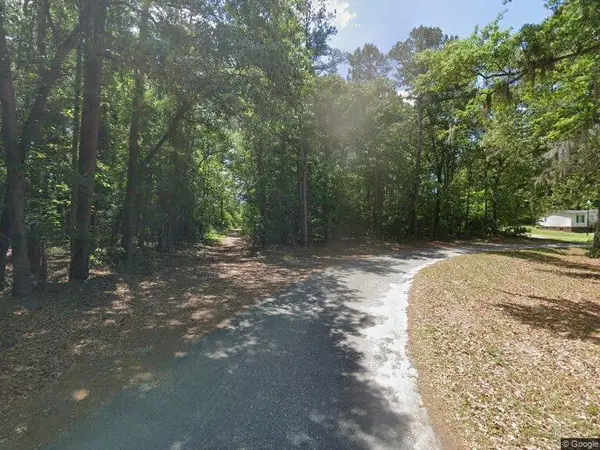 $49,900Active0.74 Acres
$49,900Active0.74 Acres00 Delano Street, Manning, SC 29102
MLS# 20296907Listed by: KELLER WILLIAMS OCONEE

