15 Chicory Way, Marietta, SC 29661
Local realty services provided by:Better Homes and Gardens Real Estate Palmetto
15 Chicory Way,Marietta, SC 29661
$3,399,999
- 4 Beds
- 4 Baths
- - sq. ft.
- Single family
- Active
Listed by: james g patton
Office: cliffs realty sales sc, llc.
MLS#:1548894
Source:SC_GGAR
Price summary
- Price:$3,399,999
- Monthly HOA dues:$304.67
About this home
Welcome to 15 Chicory Way at The Cliffs at Mountain Park, providing a sleek and modern take on mountain living. Expertly crafted by Living Stone Design + Build, a certified Green builder and the 2023 NAHB Custom Home Builder of the Year, the home’s exterior boasts a stunning fusion of materials including a screened Thermory panel system providing sleek modern lines, while Tennessee full-thickness stone and a mossy green paint beautifully complement the wood stain and metal accents. Every detail of the exterior architecture has been thoughtfully curated to create a visually striking yet harmonious palette to reflect the beauty of its mountainous surroundings. Come home to a serene mountain sanctuary featuring Living Stone's Aging in Place design, promoting independence, preserving investment, and adding lasting value. As you step inside, the foyer welcomes you with its breathtaking chocolate flagstone flooring, and floor-to-ceiling windows that flood the space with natural light. The stained feature wall, extending from the exterior, seamlessly brings nature indoors. Elevated by refined brass lighting fixtures, this grand entry sets the tone for the awaiting luxurious living experience. Just off the foyer, the cozy reading nook showcases bookshelves, a stone fireplace, and glass doors leading to the outdoor living space. The laundry room combines form and function with a hand-glazed backsplash, leathered stone countertops, and a pass-thru to the primary closet. Floor-to-ceiling glass doors open to the outdoor living area, ensuring you can enjoy a peaceful respite or a cup of coffee while taking in the views. The great room boasts oversized skylights, motorized shades that allow natural light to flood the space, as well as a stunning fireplace, and ample space for entertaining. The gourmet kitchen is a culinary dream, featuring a stunning contrast of espresso and white oak-stained cabinets. A furniture-style island serves as the centerpiece, while an oversized planter window extends the countertop sill, giving views of the outdoors. A wine center, with additional bottle cubbies, caters to both style and functionality. Behind custom pocket doors, the secondary prep kitchen gives a hidden oasis for meal prep, complete with a built-in coffee station and beautiful white oak and cashmere cabinetry, elevating the entire space with an added touch of elegance. The outdoor grill area is designed for ultimate enjoyment, featuring custom cabinets, Thermory decking, and a large outdoor living area—perfect for cooking, entertaining, or just taking in the stunning mountain views. The primary suite is a sanctuary of sophistication & comfort, featuring a custom ceiling with stained accents and beams, plus access to the outdoor living area. The large primary closet lends hidden storage and leads to the luxurious primary bathroom, where a freestanding tub, spacious shower, and large custom vanity await. Every surface in the suite was meticulously selected to provide an atmosphere of refined elegance & comfort. The lower level is a thoughtful extension of the home, with a spacious den that features a full wet bar, fireplace, and an abundance of natural light that reinforce the home's connection to the outdoors. Adjacent to the den is a flex room—ideal space for a game room, wine cellar, or additional storage. The ensuite lower-level guest bedrooms feature spacious layouts and large closets. Expansive windows give natural light and direct access to outdoor living, ensuring that guests enjoy the comforts of this luxurious home. Thoughtfully designed by Petri Architects, this home promotes a unique blend of contemporary design and natural beauty, perfect for those seeking luxury, privacy, and sophistication. A Club membership at The Cliffs is available for purchase with this property giving you access to all seven communities. Stylish and healthy furnishings package by Atelier Maison & Co. is available, giving a complete move-in-ready experience.
Contact an agent
Home facts
- Listing ID #:1548894
- Added:353 day(s) ago
- Updated:February 10, 2026 at 01:16 PM
Rooms and interior
- Bedrooms:4
- Total bathrooms:4
- Full bathrooms:3
- Half bathrooms:1
Heating and cooling
- Cooling:Electric
- Heating:Forced Air
Structure and exterior
- Roof:Metal
- Lot area:0.89 Acres
Schools
- High school:Travelers Rest
- Middle school:Northwest
- Elementary school:Slater Marietta
Utilities
- Water:Public
- Sewer:Septic Tank
Finances and disclosures
- Price:$3,399,999
- Tax amount:$7,087
New listings near 15 Chicory Way
- New
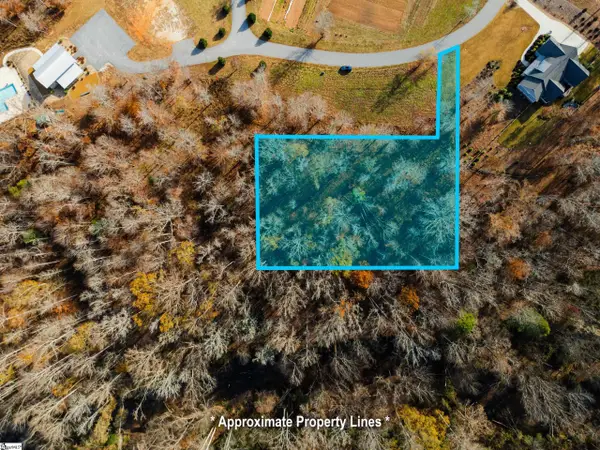 $299,999Active1.2 Acres
$299,999Active1.2 Acres635 Riverstead Drive, Marietta, SC 29661
MLS# 1581383Listed by: RELAN CAPITAL, LLC - New
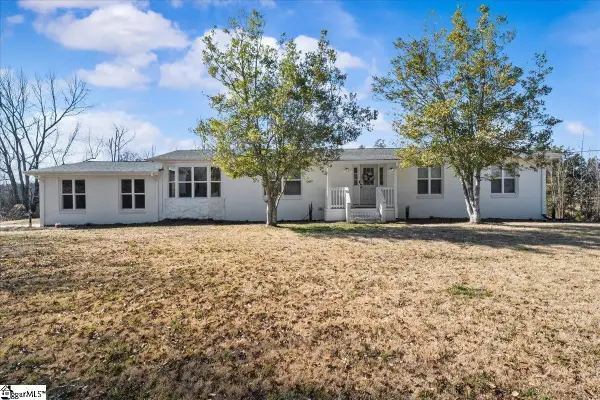 $425,000Active3 beds 3 baths
$425,000Active3 beds 3 baths630 Mcconnell Road, Marietta, SC 29661
MLS# 1581263Listed by: RE/MAX REACH - New
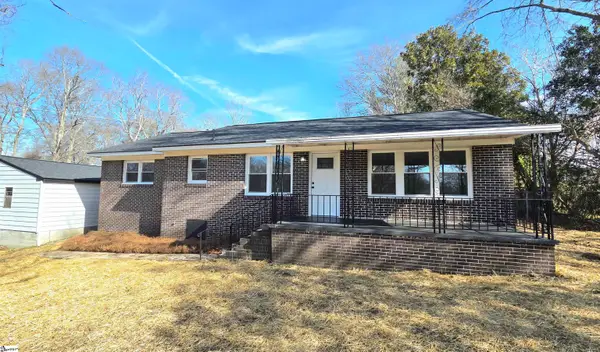 $299,900Active3 beds 2 baths
$299,900Active3 beds 2 baths125 Glenn Street, Marietta, SC 29661
MLS# 1580874Listed by: MONTGOMERY REALTY GROUP, LLC - New
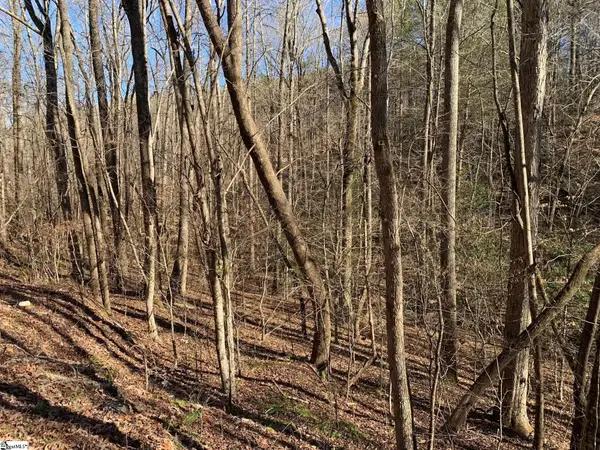 $75,000Active4.97 Acres
$75,000Active4.97 Acres157 Saw Mill Road, Marietta, SC 29661
MLS# 1580857Listed by: BHHS C DAN JOYNER - MIDTOWN 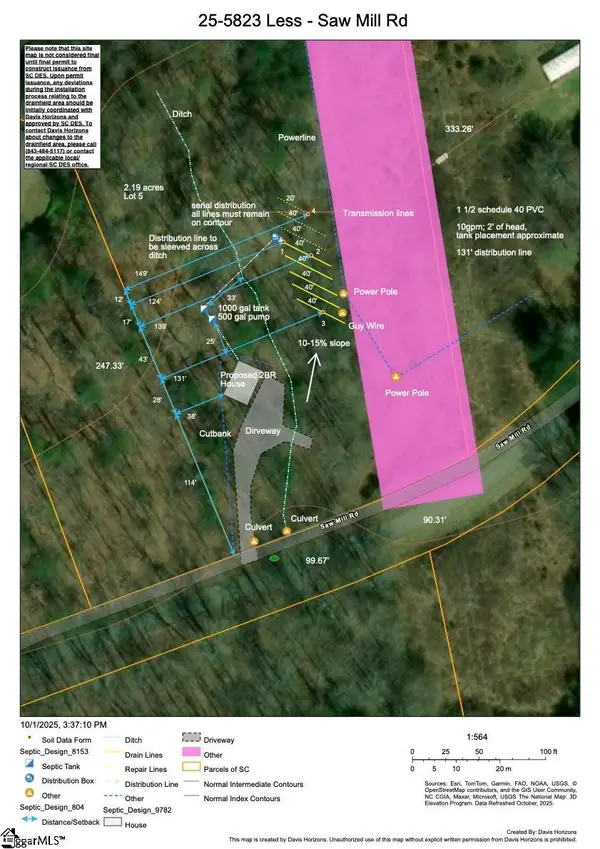 $84,999Active2.1 Acres
$84,999Active2.1 Acres110 Sawmill Road, Marietta, SC 29661
MLS# 1580509Listed by: REAL GVL/REAL BROKER, LLC $190,000Active7.67 Acres
$190,000Active7.67 Acres145 Bates Road, Marietta, SC 29661
MLS# 1580216Listed by: EXP REALTY LLC $1,399,999Active3 beds 3 baths
$1,399,999Active3 beds 3 baths635 Dacusville Road, Marietta, SC 29661-9325
MLS# 1580219Listed by: HOWARD HANNA ALLEN TATE CO. - GREENVILLE DOWNTOWN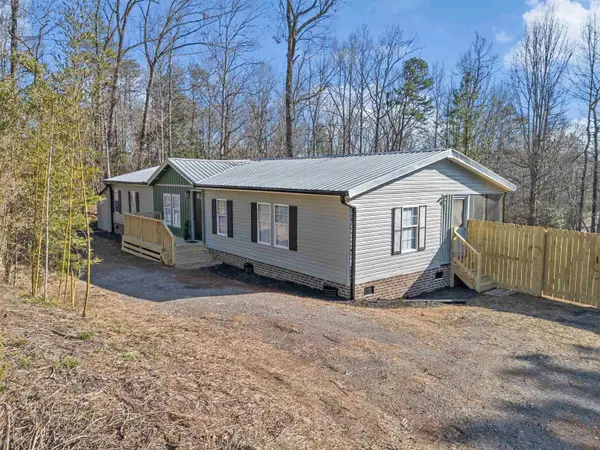 $234,900Active3 beds 2 baths1,667 sq. ft.
$234,900Active3 beds 2 baths1,667 sq. ft.371 Forest Dale Road, Marietta, SC 29661-9015
MLS# 332956Listed by: EXP REALTY LLC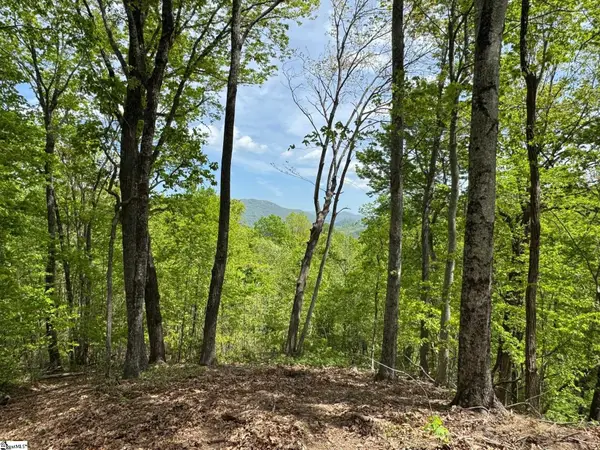 $839,000Active1.96 Acres
$839,000Active1.96 Acres100 Wood Violet Trail, Marietta, SC 29661
MLS# 1579900Listed by: CLIFFS REALTY SALES SC, LLC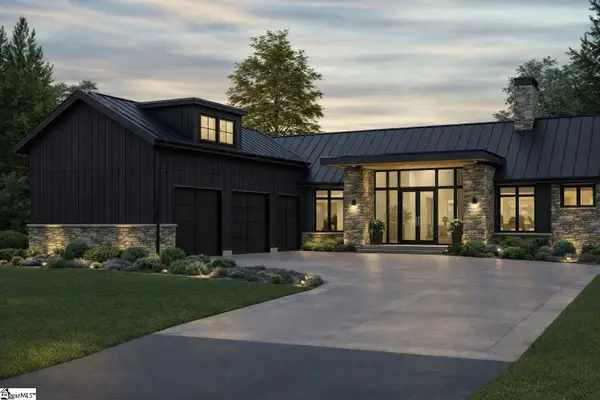 $1,825,000Active4 beds 5 baths
$1,825,000Active4 beds 5 baths35 Lakes Edge Way, Marietta, SC 29661
MLS# 1579400Listed by: CLIFFS REALTY SALES SC, LLC

