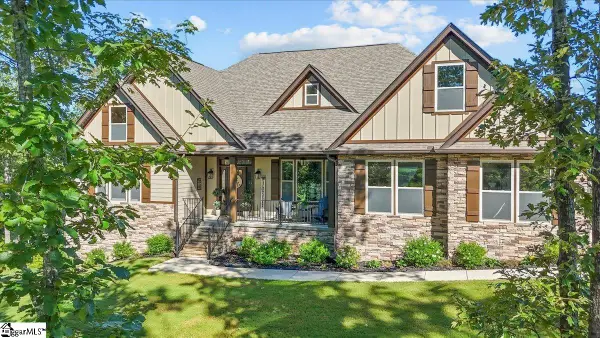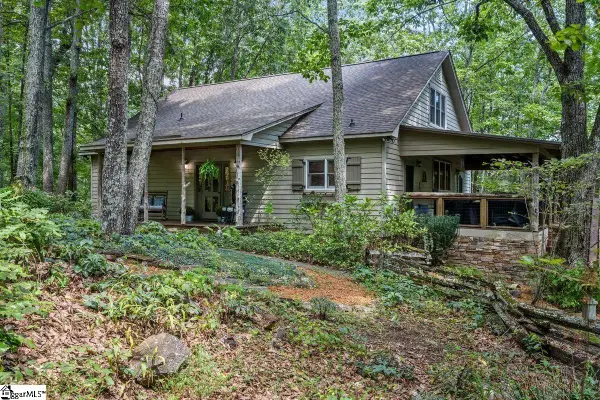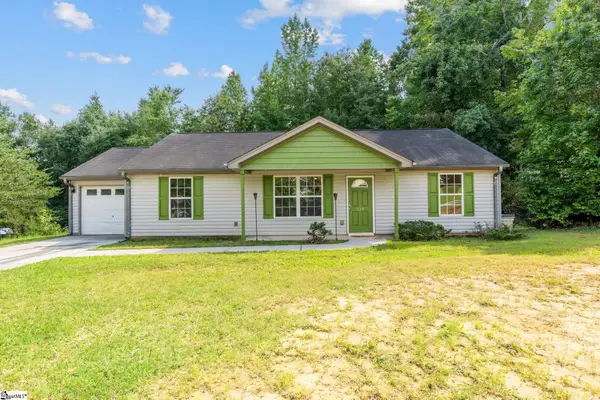437 Mcconnell Road, Marietta, SC 29661
Local realty services provided by:Better Homes and Gardens Real Estate Medley
437 Mcconnell Road,Marietta, SC 29661
$569,000
- 3 Beds
- 2 Baths
- 2,021 sq. ft.
- Single family
- Active
Listed by:alexandria dougherty
Office:bluefield realty group
MLS#:20291576
Source:SC_AAR
Price summary
- Price:$569,000
- Price per sq. ft.:$281.54
About this home
437 McConnell Road The Country Freedom You’ve Been Waiting For If you’re craving wide-open space, total privacy, and a home that lets you live life your way, this is it. Sitting on 3.4 acres at the top of a hill, this property gives you sweeping views up front, a tree-lined backdrop in the back, and not a neighbor in sight. It’s quiet, peaceful, and the kind of place where you can breathe deep and unwind. The front country porch is picture-perfect for morning coffee or watching the sunset. Step inside to spacious living and dining rooms that flow together, complete with a cozy fireplace for family nights. The kitchen is massive; tons of cabinets, plenty of counter space, and room to host everyone. Whether it's a big holiday meal or casual gathering, this kitchen can handle it. French doors from both the kitchen and living room lead to the back porch, where your private in-ground pool steals the show. Imagine summers here, kids swimming, friends gathered, music playing, and nothing but privacy all around. The home offers 3 big bedrooms, with a primary suite that includes his-and-hers closets and a large bathroom with a jetted tub and separate shower. Functional and spacious. Outside, you’ll also find: Two outbuildings, including a powered workshop for projects or storageAn oversized garage/carport for extra flexibility Two insulated attic storage spaces to keep everything organized A whole-home generator and two tankless water heaters for convenience The land is level and usable, perfect for animals, gardens, or just enjoying space to roam. Adding to its uniqueness, there’s a historic section of the property with Civil War and Native American burial sites, giving this land a special place in local history. Another bonus is you're not far from everywhere you want to be: 25 minutes to downtown Greenville 30 minutes to Clemson University20 minutes to Lake Hartwell and Lake Keowee for boating and fishing weekends A quick drive to the North Carolina border for mountain getaways Easy access to shops, restaurants, and conveniences while still living the country life If you’ve been searching for a place where you can spread out, enjoy nature, entertain by the pool, and have total freedom 437 McConnell Road is calling your name.
Contact an agent
Home facts
- Year built:1999
- Listing ID #:20291576
- Added:37 day(s) ago
- Updated:September 20, 2025 at 02:35 PM
Rooms and interior
- Bedrooms:3
- Total bathrooms:2
- Full bathrooms:2
- Living area:2,021 sq. ft.
Heating and cooling
- Cooling:Central Air, Forced Air
- Heating:Central, Forced Air, Gas
Structure and exterior
- Roof:Architectural, Shingle
- Year built:1999
- Building area:2,021 sq. ft.
- Lot area:3.43 Acres
Schools
- High school:Pickens High
- Middle school:Dacusville Midd
- Elementary school:Dacusville Elem
Utilities
- Water:Public
- Sewer:Septic Tank
Finances and disclosures
- Price:$569,000
- Price per sq. ft.:$281.54
New listings near 437 Mcconnell Road
- New
 $1,895,000Active4 beds 5 baths
$1,895,000Active4 beds 5 baths611 Highridge Parkway, Marietta, SC 29661
MLS# 1569569Listed by: CLIFFS REALTY SALES SC, LLC  $579,000Active11 Acres
$579,000Active11 Acres4273 Geer Highway, Marietta, SC 29661
MLS# 20292533Listed by: REEDY PROPERTY GROUP, INC- New
 $160,000Active1.2 Acres
$160,000Active1.2 Acres23 Sawblade Ridge, Marietta, SC 29661
MLS# 1569389Listed by: DISTINGUISHED REALTY OF SC  $244,900Pending3 beds 2 baths1,550 sq. ft.
$244,900Pending3 beds 2 baths1,550 sq. ft.642 Daucusville Road, Marietta, SC 29661-9553
MLS# 328142Listed by: EXP REALTY LLC $3,750,000Active4 beds 7 baths5,876 sq. ft.
$3,750,000Active4 beds 7 baths5,876 sq. ft.156 Cherokee Rose Trail, Marietta, SC 29661
MLS# 20292219Listed by: COLDWELL BANKER CAINE/WILLIAMS $750,000Active3 beds 3 baths
$750,000Active3 beds 3 baths38 Chippewa Court, Marietta, SC 29661
MLS# 1568298Listed by: KELLER WILLIAMS GREENVILLE CENTRAL $975,000Active3 beds 3 baths
$975,000Active3 beds 3 baths160 Duffs Mountain Road, Marietta, SC 29661
MLS# 1568139Listed by: BHHS C DAN JOYNER - MIDTOWN $150,000Active2 beds 1 baths
$150,000Active2 beds 1 baths125 Glenn Street, Marietta, SC 29661
MLS# 1568136Listed by: JOY REAL ESTATE $299,900Active4 beds 4 baths
$299,900Active4 beds 4 baths285 Wild Azalea Lane, Marietta, SC 29661-9280
MLS# 1567893Listed by: BHHS C DAN JOYNER - MIDTOWN $275,000Pending3 beds 2 baths
$275,000Pending3 beds 2 baths229 Lions Park Road, Marietta, SC 29661
MLS# 1567877Listed by: WILSON ASSOCIATES
