185 Bereau Dr Drive, McCormick, SC 29835
Local realty services provided by:Better Homes and Gardens Real Estate Elliott Coastal Living
185 Bereau Dr Drive,McCormick, SC 29835
$629,900
- 3 Beds
- 3 Baths
- 1,810 sq. ft.
- Single family
- Active
Listed by: sharon c laidig
Office: savannah lakes realty
MLS#:539386
Source:NC_CCAR
Price summary
- Price:$629,900
- Price per sq. ft.:$348.01
About this home
Located in Savannah Point in Savannah Lakes Village this great lake front home offers 3 bedrooms and 2.5 bathrooms and a desired 3 car garage. Plus a great custom Man Cave. Enter the foyer and step into the family room with stacked stone fireplace, vaulted ceiling and large windows overlooking the Lake Thurmond. Large screened porch just off the family room. Kitchen and breakfast area is open with a lot of widows, granite countertops and beautiful wood cabinets. Split floor plan offers a nice private primary suite with access door to the outdoor deck, walk in shower, double sinks and large closet. There are two nice guest bedrooms and full bath between them. Nice concrete sidewalk takes you around the home to the great fire pit area overlooking the water and an awesome workshop area and man cave area, large enough for a 9 foot pool table and more. There is a dock permit, so new owner would need to complete a dock lease with community services. Mature maintained landscape is ready for spring and large rock boulders throughout the landscape were collected off the property during the building process, they are amazing.
Contact an agent
Home facts
- Year built:2018
- Listing ID #:539386
- Added:73 day(s) ago
- Updated:December 29, 2025 at 11:14 AM
Rooms and interior
- Bedrooms:3
- Total bathrooms:3
- Full bathrooms:2
- Half bathrooms:1
- Living area:1,810 sq. ft.
Heating and cooling
- Cooling:Heat Pump
- Heating:Electric, Heat Pump
Structure and exterior
- Roof:Composition
- Year built:2018
- Building area:1,810 sq. ft.
- Lot area:0.62 Acres
Schools
- High school:McCormick
- Middle school:MCCORMICK MIDDLE
- Elementary school:McCormick Elementary
Finances and disclosures
- Price:$629,900
- Price per sq. ft.:$348.01
New listings near 185 Bereau Dr Drive
- New
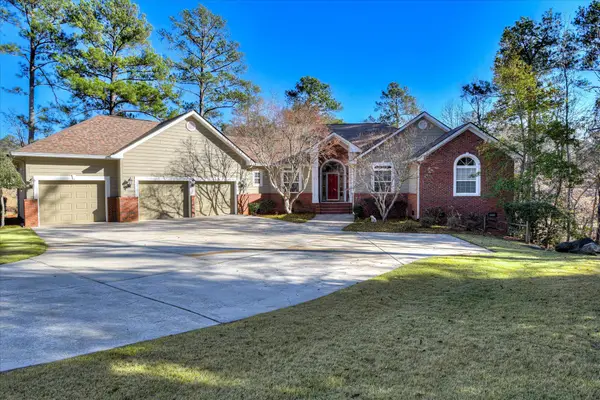 $585,000Active4 beds 4 baths3,513 sq. ft.
$585,000Active4 beds 4 baths3,513 sq. ft.224 Amelia Drive, McCormick, SC 29835
MLS# 550330Listed by: SAVANNAH LAKES REALTY 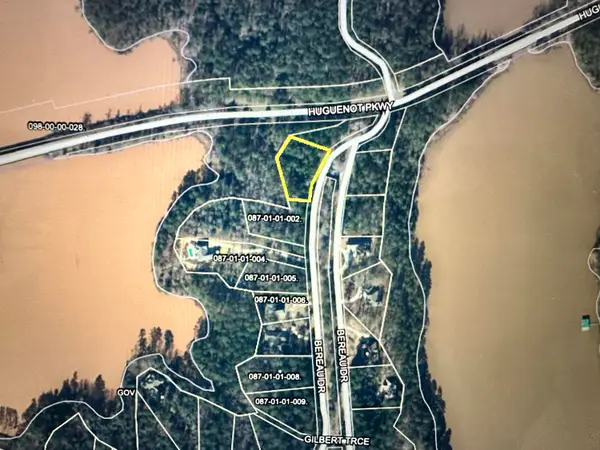 $70,000Active0.71 Acres
$70,000Active0.71 Acres101 Bereau Drive, McCormick, SC 29835
MLS# 550190Listed by: RIVER REALTY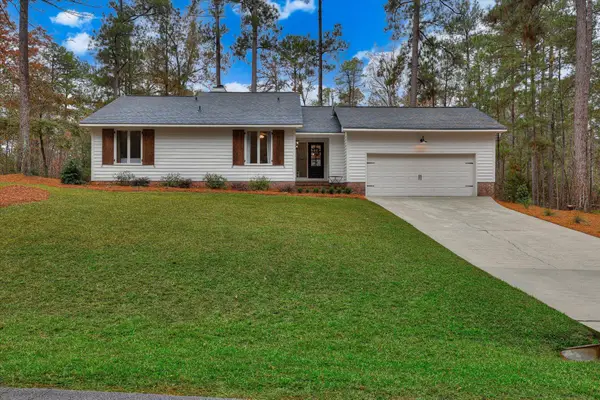 $309,000Active3 beds 2 baths1,365 sq. ft.
$309,000Active3 beds 2 baths1,365 sq. ft.118 Southwind Drive, McCormick, SC 29835
MLS# 550106Listed by: GREENE ADVANTAGE REALTY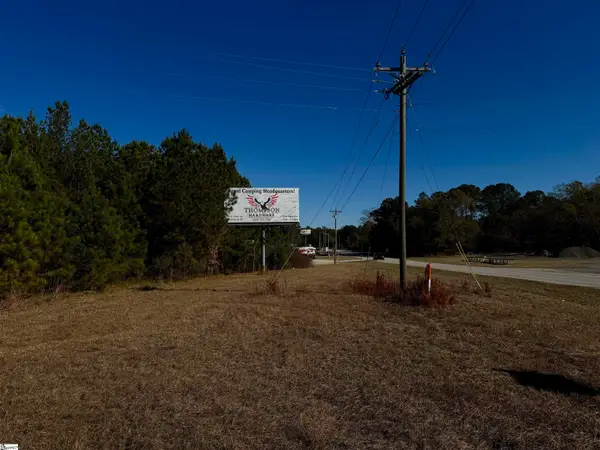 $125,000Active3.43 Acres
$125,000Active3.43 Acres00 W 378 Highway, McCormick, SC 29835
MLS# 1577002Listed by: CHARLES H. KNIGHT, LLC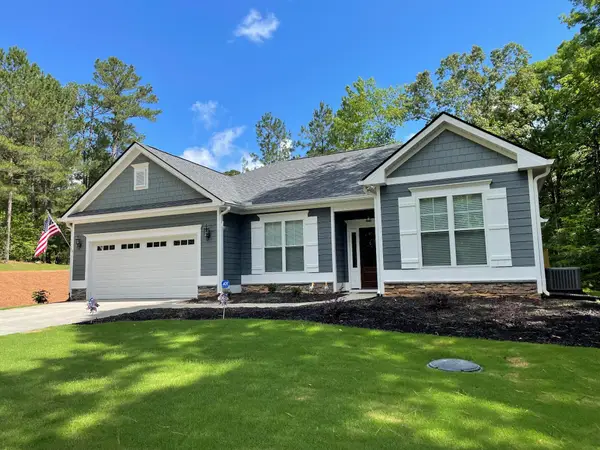 $425,000Active3 beds 2 baths1,727 sq. ft.
$425,000Active3 beds 2 baths1,727 sq. ft.144 Shenandoah Dr Drive, McCormick, SC 29835
MLS# 549950Listed by: SAVANNAH LAKES REALTY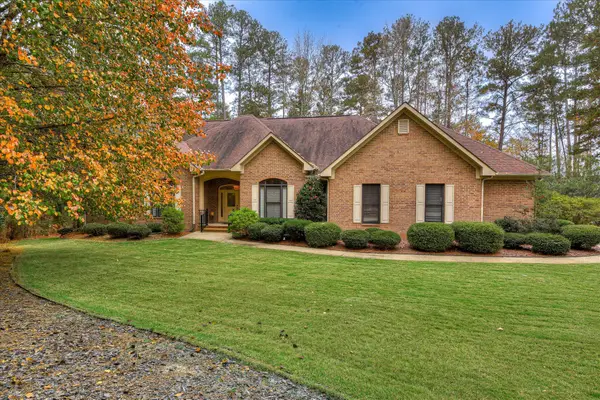 $749,900Active3 beds 3 baths2,640 sq. ft.
$749,900Active3 beds 3 baths2,640 sq. ft.206 Roujon Trace, McCormick, SC 29835
MLS# 549947Listed by: SAVANNAH LAKES REALTY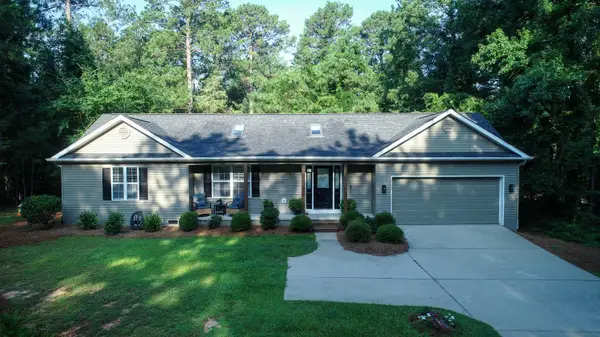 $288,000Active2 beds 2 baths1,187 sq. ft.
$288,000Active2 beds 2 baths1,187 sq. ft.101 Charlotte Drive Drive, McCormick, SC 29835
MLS# 549945Listed by: SAVANNAH LAKES VILLAGE REAL ESTATE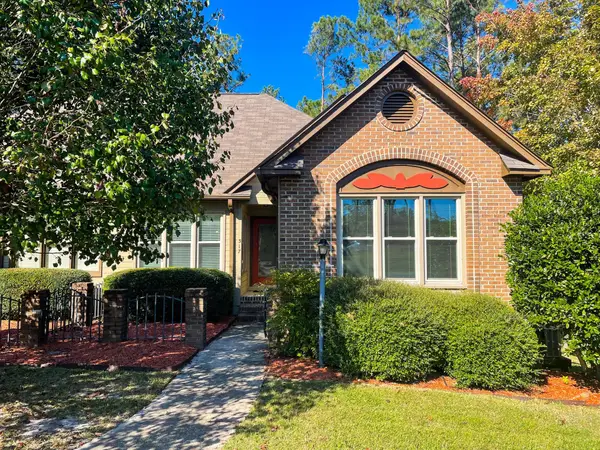 $225,000Active2 beds 2 baths1,279 sq. ft.
$225,000Active2 beds 2 baths1,279 sq. ft.317 Coastal Cove, McCormick, SC 29835
MLS# 549885Listed by: SAVANNAH LAKES VILLAGE REAL ESTATE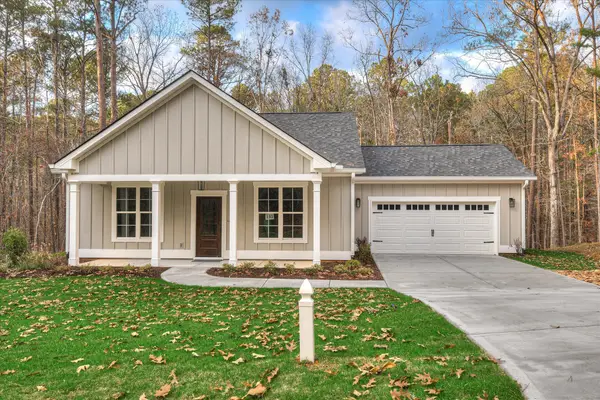 $279,000Active2 beds 2 baths1,158 sq. ft.
$279,000Active2 beds 2 baths1,158 sq. ft.131 Southwind Drive, McCormick, SC 29835
MLS# 549878Listed by: SAVANNAH LAKES REALTY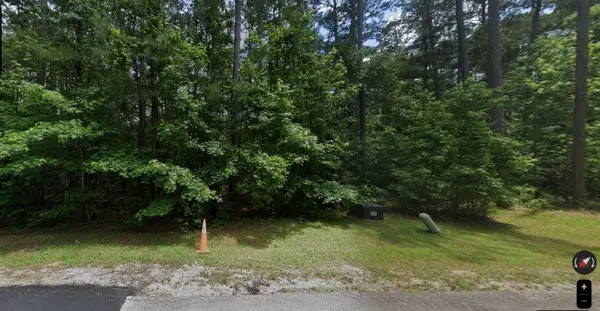 $8,600Active0.25 Acres
$8,600Active0.25 AcresL14b54 Rhett Drive, McCormick, SC 29835
MLS# 549856Listed by: WEICHERT REALTORS - CORNERSTONE
