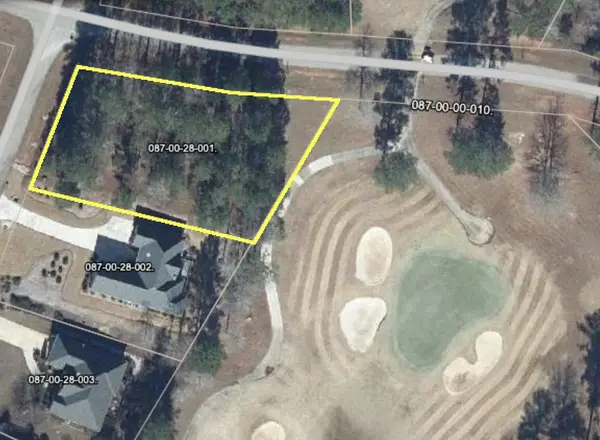201 Faveran Lane, McCormick, SC 29835
Local realty services provided by:Better Homes and Gardens Real Estate Elliott Coastal Living
201 Faveran Lane,McCormick, SC 29835
$1,090,000
- 3 Beds
- 3 Baths
- 2,553 sq. ft.
- Single family
- Active
Listed by: kerry gambrell hall, david w. skidmore
Office: savannah lakes realty
MLS#:548770
Source:NC_CCAR
Price summary
- Price:$1,090,000
- Price per sq. ft.:$426.95
About this home
This sprawling lake home on .89 acres in the prestigious Savannah Point neighborhood embodies an English traditional aesthetic with modern sensibility, a perfect blend of
warmth, craftsmanship, and timeless design.
The exterior welcomes you with light stone, cedar shakes, and wood columns that accentuate
the creamy ivory and taupe palette. Copper lanterns softly illuminate the facade, while graceful
arch details tie into the architecture to create a grand and inviting entrance. Thoughtful up and
down landscape lighting enhances the exterior's warmth and highlights the home's architecture
beautifully after dark.
Inside, rich warm brown hardwood floors and custom walnut cabinetry set the tone for the
home's refined character. The kitchen serves as the heart of the home, featuring quartz
countertops that mirror natural stone for an organic yet low-maintenance surface. A striking
stone feature wall adds texture and depth, complementing the large-scale walnut hood flanked
by glass display cabinets. A 36'' gas range, hidden appliance garage, and expansive island with
double-sided storage makes the space as functional as it is beautiful.
Warm gold fixtures and lighting are thoughtfully paired with subtle chrome accents throughout
the home, balancing classic charm with modern refinement. Handcrafted trim molding by skilled carpenters adds tailored detail and enhances the English traditional character.
The primary bathroom is a true retreat, wrapped in floor-to-ceiling walnut with a spacious Roman
shower featuring large-format porcelain tile reminiscent of onyx, accented by a natural stone
feature wall. A double vanity and separate makeup area with pull-out storage for hair tools and
products bring both luxury and practicality. Directly off the bathroom, the custom primary closet
features built-in cabinetry designed for both function and sophistication.
In the living room, a stained wood mantel frames the fireplace with a dark natural quartzite
surround, complemented by a built-in glass display cabinet. Wood beams in the primary bedroom and
dining rooms add architectural warmth and visual interest above. The powder room continues
the use of natural quartzite in a custom floating vanity paired with a distinctive wall-mounted faucet for a striking statement, all surrounded by a deep bold color with undertones of green
accented with gold sconces.
A spacious laundry room with soft blue cabinetry connects seamlessly to the mudroom and
primary closet. The mudroom, drenched in color and finished with nickel gap paneling and a
built-in bench, creates an inviting transition from the garage entry. The Jack and Jill bathroom between the two guest bedrooms continues the neutral palette with tile selections that emphasize texture and subtle variation.
Every detail in this home has been considered, from the handcrafted millwork to the layered
finishes, to create a space that feels enduring, elevated, and comfortably livable.
The expansive, oversized three-car garage offers an added layer of utility and luxury. It features a separate, dedicated entrance to a massive future living suite above, which is already roughed in for HVAC and plumbing. This presents the ideal opportunity for the new owner to easily create a private guest apartment, craft studio, home gym, or media room complete with space for a full bath and kitchenette. Furthermore, this residence ensures superior comfort and exceptional energy savings thanks to full spray foam insulation throughout, which dramatically lowers energy costs and maintains stable interior temperatures year-round.
Opportunities like this are rare; schedule your showing before it's too late.
Contact an agent
Home facts
- Year built:2025
- Listing ID #:548770
- Added:105 day(s) ago
- Updated:February 11, 2026 at 11:22 AM
Rooms and interior
- Bedrooms:3
- Total bathrooms:3
- Full bathrooms:2
- Half bathrooms:1
- Living area:2,553 sq. ft.
Heating and cooling
- Cooling:Heat Pump
- Heating:Fireplace(s), Heat Pump, Propane
Structure and exterior
- Roof:Composition
- Year built:2025
- Building area:2,553 sq. ft.
- Lot area:0.89 Acres
Schools
- High school:McCormick
- Middle school:MCCORMICK MIDDLE
- Elementary school:McCormick Elementary
Finances and disclosures
- Price:$1,090,000
- Price per sq. ft.:$426.95
New listings near 201 Faveran Lane
- New
 $59,900Active0.48 Acres
$59,900Active0.48 Acres0 Monroe Lane, McCormick, SC 29835
MLS# 552027Listed by: SAVANNAH LAKES REALTY - New
 $8,900Active0.65 Acres
$8,900Active0.65 Acreslot 17 block 40 Waters Edge Drive, McCormick, SC 29835
MLS# 504665Listed by: GIBBS REALTY & AUCTION CO INC (474) - New
 Listed by BHGRE$199,000Active2 beds 1 baths1,250 sq. ft.
Listed by BHGRE$199,000Active2 beds 1 baths1,250 sq. ft.306 S Maple Street, McCormick, SC 29835
MLS# 551979Listed by: BETTER HOMES & GARDENS EXECUTIVE PARTNERS - New
 $790,000Active3 beds 3 baths3,783 sq. ft.
$790,000Active3 beds 3 baths3,783 sq. ft.184 Savannah Drive, McCormick, SC 29835
MLS# 551930Listed by: MEYBOHM REAL ESTATE - WHEELER - New
 $74,900Active0.29 Acres
$74,900Active0.29 Acres301 Pike Point, McCormick, SC 29835
MLS# 551919Listed by: SAVANNAH LAKES REALTY - New
 $475,000Active4 beds 3 baths
$475,000Active4 beds 3 baths115 Elliott Circle, McCormick, SC 29835
MLS# 1581165Listed by: EZELLE HINES PROPERTIES, LLC - New
 $450,000Active3 beds 3 baths
$450,000Active3 beds 3 baths226 Louisa Lane, McCormick, SC 29835
MLS# 1581171Listed by: EZELLE HINES PROPERTIES, LLC - New
 $450,000Active4 beds 3 baths
$450,000Active4 beds 3 baths252 Brassie Drive, McCormick, SC 29835
MLS# 1581161Listed by: EZELLE HINES PROPERTIES, LLC - New
 $15,000Active0.43 Acres
$15,000Active0.43 Acres117 Cumberland Drive, McCormick, SC 29835
MLS# 551911Listed by: SOUTHERN CLASSIC REALTY - New
 $49,000Active0.5 Acres
$49,000Active0.5 Acres0 Amelia, McCormick, SC 29835
MLS# 551910Listed by: DEFOOR REALTY

