310 Katie Lane, McCormick, SC 29835
Local realty services provided by:Better Homes and Gardens Real Estate Executive Partners
Listed by: summers pendarvis
Office: weichert, realtors - pendarvis co.
MLS#:220609
Source:SC_AAOR
Price summary
- Price:$710,000
- Price per sq. ft.:$202.92
- Monthly HOA dues:$171
About this home
Welcome to Savannah Lakes Village. At 310 Katie Lane, you will find a custom home that has stunning and rare views of both Lake Thurmond and Monticello golf course. It overlooks the 5th fairway, approaching the green, it's fun to play and watch others. Enjoy the vista while relaxing on the screened in porch with stone fireplace or on the covered porch. The gourmet kitchen is expertly laid out and features a huge pantry. The primary bedroom is situated on the main level with tray ceilings and a beautiful bay window taking advantage of the scenery. The bathroom is a dream with an oversized organized closet, two separate sink stations. The cozy stone shower has double heads and no glass to keep clean! Across the hall is a beautiful office with custom built in cabinets and desk. Downstairs you will find a second living area with bar and three bedrooms. Perfect hangout! A surprise workshop is located in the walkout basement with plenty of extra storage. This home has been well maintained and ready for you. Come visit and picture yourself living the Savannah Lake lifestyle, golf, boating, tennis, pickleball and tons of southern charm.
Contact an agent
Home facts
- Year built:2008
- Listing ID #:220609
- Added:49 day(s) ago
- Updated:January 11, 2026 at 03:37 PM
Rooms and interior
- Bedrooms:4
- Total bathrooms:3
- Full bathrooms:2
- Half bathrooms:1
- Living area:3,499 sq. ft.
Heating and cooling
- Cooling:Central Air, Electric
- Heating:Electric
Structure and exterior
- Year built:2008
- Building area:3,499 sq. ft.
- Lot area:0.63 Acres
Utilities
- Water:Public
- Sewer:Public Sewer, Septic Tank
Finances and disclosures
- Price:$710,000
- Price per sq. ft.:$202.92
New listings near 310 Katie Lane
- New
 $375,000Active3 beds 2 baths1,703 sq. ft.
$375,000Active3 beds 2 baths1,703 sq. ft.121 Cypress Drive, McCormick, SC 29835
MLS# 550824Listed by: BETTER HOMES & GARDENS EXECUTIVE PARTNERS - New
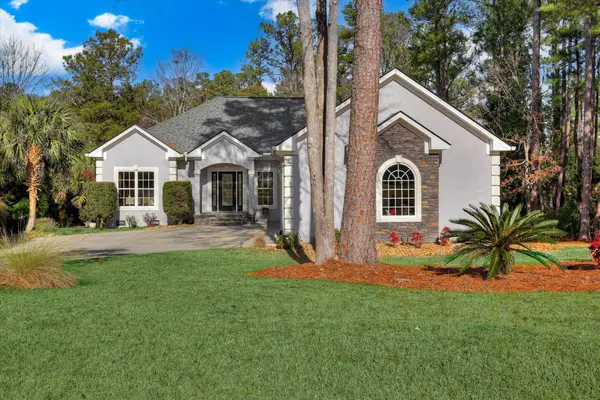 $835,000Active3 beds 3 baths3,100 sq. ft.
$835,000Active3 beds 3 baths3,100 sq. ft.205 Pirates Cove, McCormick, SC 29835
MLS# 550790Listed by: GREENE ADVANTAGE REALTY - New
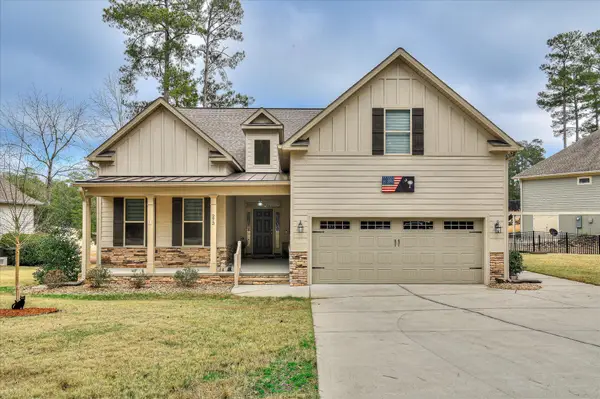 $559,900Active3 beds 3 baths2,286 sq. ft.
$559,900Active3 beds 3 baths2,286 sq. ft.273 Fairway Drive, McCormick, SC 29835
MLS# 550780Listed by: RE/MAX LEISURELY LIVING - New
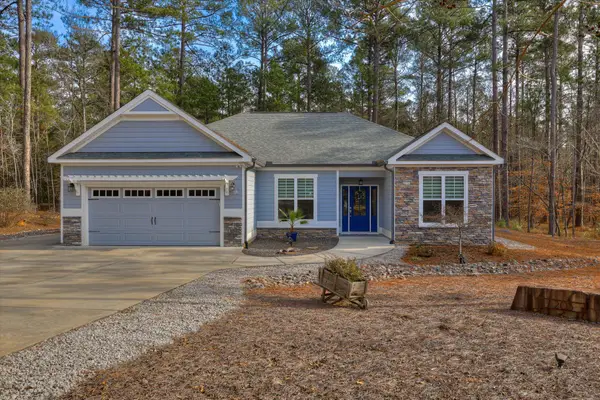 $432,000Active3 beds 2 baths1,703 sq. ft.
$432,000Active3 beds 2 baths1,703 sq. ft.205 Canal Court, McCormick, SC 29835
MLS# 550774Listed by: GREENE ADVANTAGE REALTY - New
 $340,000Active2 beds 2 baths1,850 sq. ft.
$340,000Active2 beds 2 baths1,850 sq. ft.201 Birchwood Trace, McCormick, SC 29835
MLS# 550773Listed by: GREENE ADVANTAGE REALTY - New
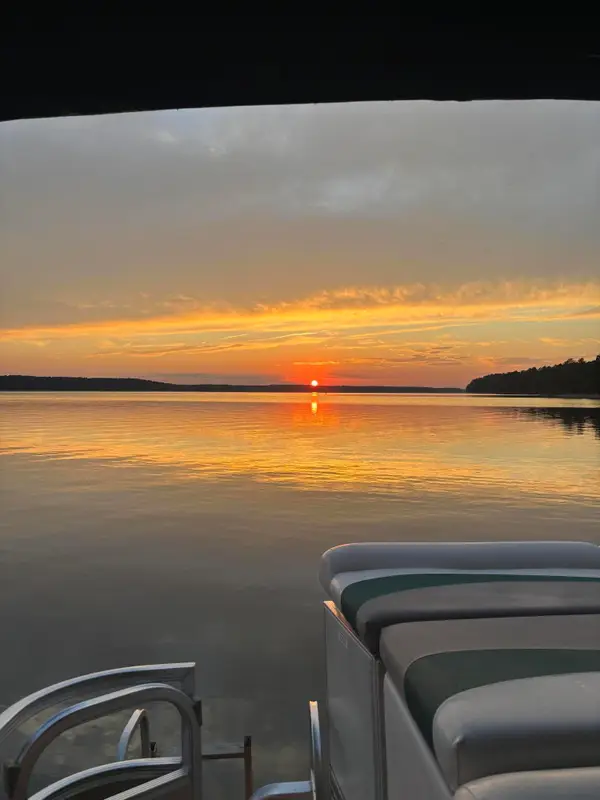 $650,000Active3 beds 3 baths2,408 sq. ft.
$650,000Active3 beds 3 baths2,408 sq. ft.788 Holiday Road, McCormick, SC 29835
MLS# 550763Listed by: SAVANNAH LAKES REALTY - New
 $72,000Active0.61 Acres
$72,000Active0.61 AcresL12, B61 Ridge Pine Place, McCormick, SC 29835
MLS# 550683Listed by: GREENE ADVANTAGE REALTY - New
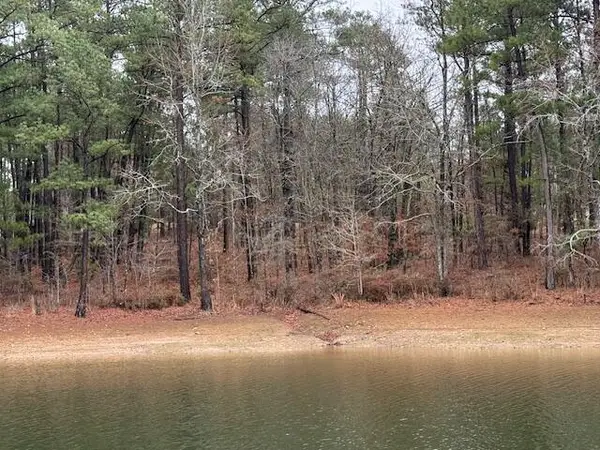 $165,000Active0.42 Acres
$165,000Active0.42 Acres13-46 Sumpter Lane, McCormick, SC 29835
MLS# 550580Listed by: SAVANNAH LAKES VILLAGE REAL ESTATE - New
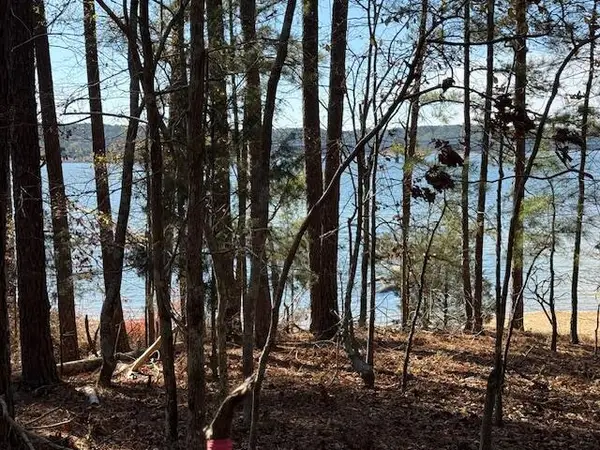 $149,000Active0.5 Acres
$149,000Active0.5 Acres207 Old Ferry Road, McCormick, SC 29835
MLS# 550555Listed by: SAVANNAH LAKES VILLAGE REAL ESTATE - New
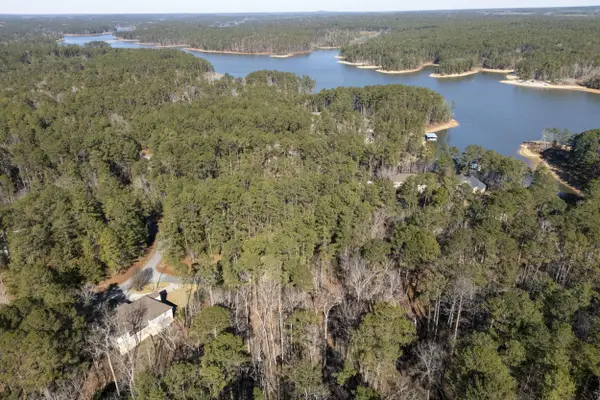 $17,400Active0.29 Acres
$17,400Active0.29 Acres0 Butler Point, McCormick, SC 29835
MLS# 550538Listed by: BLANCHARD & CALHOUN - SN
