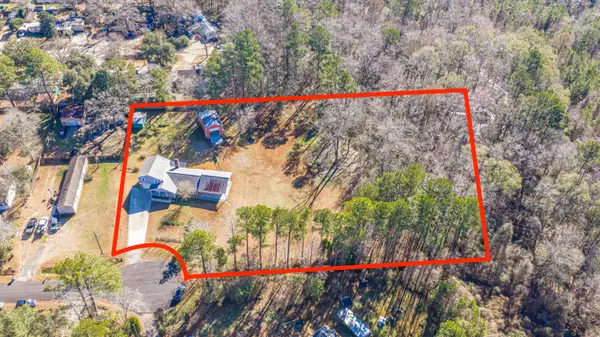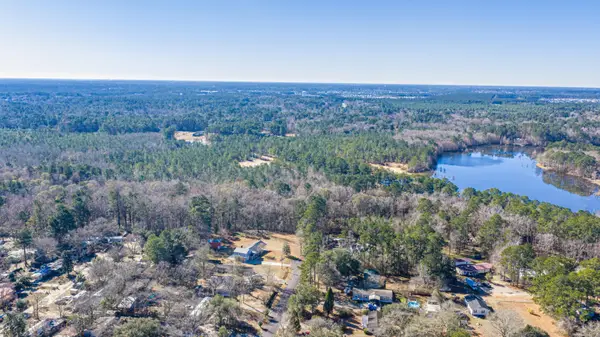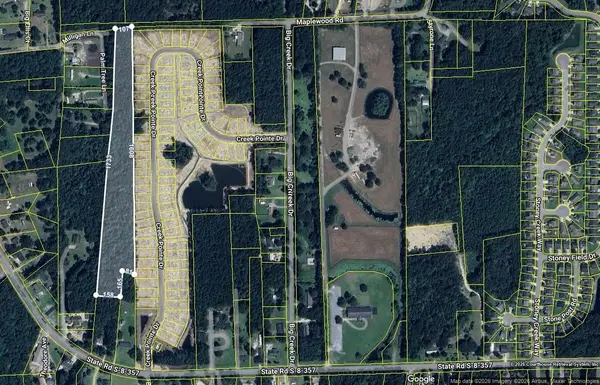1060 Yaremich Road, Moncks Corner, SC 29461
Local realty services provided by:Better Homes and Gardens Real Estate Palmetto
Listed by: kandi mangual
Office: re/max cornerstone realty
MLS#:25030985
Source:SC_CTAR
1060 Yaremich Road,Moncks Corner, SC 29461
$361,643
- 3 Beds
- 2 Baths
- - sq. ft.
- Single family
- Sold
Sorry, we are unable to map this address
Price summary
- Price:$361,643
About this home
Welcome home to this charming ranch-style retreat nestled on 2 acres of peaceful country living! New HVAC and Generator. Step inside to a bright, open floor plan designed for entertaining and everyday comfort. Elegant crown molding, raised panel wainscoting, and a cozy gas log fireplace add warmth and character throughout the living space.The kitchen features beautiful white cabinetry, granite countertops, recessed lighting, stainless steel appliances, and a spacious center island with a breakfast bar, perfect for family gatherings.The primary suite includes a large walk-in closet and a luxurious ensuite bath with a dual quartz-top vanity, soaking tub, separate shower, and linen closet. Two additional bedrooms and a full hall bath with quartz vanity complete the desirable splitfloor plan. Step outside and discover your private backyard oasis! Enjoy the HUGE screened in back porch, custom burn pit that is ideal for relaxing or entertaining. The property also offers two outbuildings, a 7-dog kennel, a pond, and a separate "Coe" pond, providing endless opportunities for outdoor enjoyment.
Recent upgrades include a NEW HVAC system, Generator and a new vinyl-enclosed privacy fence for added comfort and peace of mind.
Tucked away on partially wooded acreage with no visible neighbors, this property delivers the privacy you crave while being just minutes from Lake Moultrie perfect for fishing, boating, and weekend fun.
Don't miss your chance to own this beautiful slice of country paradise. Schedule your showing today!
Contact an agent
Home facts
- Year built:2006
- Listing ID #:25030985
- Added:61 day(s) ago
- Updated:January 21, 2026 at 06:21 PM
Rooms and interior
- Bedrooms:3
- Total bathrooms:2
- Full bathrooms:2
Heating and cooling
- Cooling:Central Air
- Heating:Electric, Heat Pump
Structure and exterior
- Year built:2006
Schools
- High school:Berkeley
- Middle school:Berkeley
- Elementary school:Whitesville
Utilities
- Water:Public
- Sewer:Septic Tank
Finances and disclosures
- Price:$361,643
New listings near 1060 Yaremich Road
- New
 $154,500Active1 Acres
$154,500Active1 Acres0 Melinda Drive, Moncks Corner, SC 29461
MLS# 26001853Listed by: SYNERGY GROUP PROPERTIES - New
 $350,000Active4 beds -- baths2,184 sq. ft.
$350,000Active4 beds -- baths2,184 sq. ft.314 Merrimack Boulevard, Moncks Corner, SC 29461
MLS# 26001873Listed by: COMPASS CAROLINAS, LLC - New
 $590,000Active4 beds 2 baths2,250 sq. ft.
$590,000Active4 beds 2 baths2,250 sq. ft.325 Linden Court, Moncks Corner, SC 29461
MLS# 26001782Listed by: CAROLINA ONE REAL ESTATE - New
 $189,000Active2 Acres
$189,000Active2 Acres0 Linden Court, Moncks Corner, SC 29461
MLS# 26001789Listed by: CAROLINA ONE REAL ESTATE - New
 $419,000Active4 beds 2 baths2,250 sq. ft.
$419,000Active4 beds 2 baths2,250 sq. ft.325 Linden Court, Moncks Corner, SC 29461
MLS# 26001770Listed by: CAROLINA ONE REAL ESTATE - Open Sat, 11am to 1pmNew
 $375,000Active5 beds 3 baths2,285 sq. ft.
$375,000Active5 beds 3 baths2,285 sq. ft.417 Dennis Avenue, Moncks Corner, SC 29461
MLS# 26001740Listed by: REALTY ONE GROUP COASTAL - New
 $299,999Active7 Acres
$299,999Active7 Acres0 Gaillard Rd, Moncks Corner, SC 29461
MLS# 26001741Listed by: WEICHERT, REALTORS PALM REALTY GROUP - New
 $140,000Active1.09 Acres
$140,000Active1.09 Acres0 Hwy 52, Moncks Corner, SC 29461
MLS# 26001743Listed by: KELLER WILLIAMS KEY - New
 $356,500Active4 beds 3 baths1,825 sq. ft.
$356,500Active4 beds 3 baths1,825 sq. ft.415 Camellia Bloom Drive, Moncks Corner, SC 29461
MLS# 26001745Listed by: LENNAR SALES CORP. - New
 $350,750Active4 beds 3 baths1,825 sq. ft.
$350,750Active4 beds 3 baths1,825 sq. ft.603 Winter Wren Way, Moncks Corner, SC 29461
MLS# 26001747Listed by: LENNAR SALES CORP.
