1106 Mccrae Drive, Moncks Corner, SC 29461
Local realty services provided by:Better Homes and Gardens Real Estate Palmetto
Listed by: paul smith
Office: exp realty llc.
MLS#:25004023
Source:SC_CTAR
Price summary
- Price:$699,800
- Price per sq. ft.:$223.58
About this home
Closing Costs Assistance Available! Appraisal Available! Welcome to this 4 bed 2.5 bath home in one of the most sought after waterfront communities--Berkeley Country Club with access to the Cooper River. From the moment you arrive, the sense of peace and privacy is undeniable. The home is on an oversized lot and offers breathtaking views of the tidal rice paddy field and marshland with the iconic Cooper River in the distance. You'll be mesmerized by the ever-changing landscape, where manatees occasionally glide through the waters, and great blue herons, egrets, and bald eagles regularly make frequent appearances. This property truly feels like a wildlife sanctuary, offering a front-row seat to nature's beauty. Just imagine waking up each morning and enjoying yourcoffee in one of the two expansive sunrooms bathed in natural light.
This custom home features an open and airy floor plan with plenty of room for entertaining and relaxing. The updated kitchen is perfect for preparing meals while taking in the incredible waterfront views.
This is a rare opportunity to live close to Charleston but feel like you are living in your own private oasis away from it all. This property offers direct access to the water where you can be boating to popular destinations like Swig & Swine on the Cooper River in only 4 minutes. Whether you are an avid fisherman, want to go crabbing from your backyard, enjoy leisurely boat rides, or simply want to spend your days immersed in nature, this location offers it all.
In addition to the unmatched wildlife and beauty, this home is just minutes from the Berkeley Country Club providing access to golf, a beautiful clubhouse, and a relaxing atmosphere. After a day on the river or the course, return home to unwind in your oversized garden tub or take a moment to enjoy one of the spectacular sunsets.
The expansive living areas allow you to enjoy multiple areas for gathering or relaxing downstairs. A formal dining room, a front parlor, or the grand living room that opens into the kitchen, and lastly a large sunroom overlooking the huge backyard and rear grilling patio. Upstairs you have 4 bedrooms with the massive primary suite that joins together with its own private second story sunroom overlooking the estate and waterfront. This suite is something you should plan to see in person to discover how special it is.
Outside as the tide rises you can simply pull your boat up to the bank of the yard and tie it off to the post almost like you are tying off a horse in a classic western movie. Current owners can simply step from the grassy bank directly into their boat and head out towards the Cooper River from there. One of the unique features of this home is that it is set back from the Cooper River, allowing you to have a protected area for your boat to sit without the concern of changing currents. You can safely and easily paddle a kayak or a canoe in the protected rice paddy water field.
This home is more than just a place to live; it's a lifestyle. A true sanctuary, it offers peace, privacy, and the natural world right at your doorstep, all while being within easy reach of Charleston's finest restaurants, shopping, and amenities.
This is more than a homeit's a way of life.
Contact an agent
Home facts
- Year built:2003
- Listing ID #:25004023
- Added:367 day(s) ago
- Updated:February 17, 2026 at 03:15 PM
Rooms and interior
- Bedrooms:4
- Total bathrooms:3
- Full bathrooms:2
- Half bathrooms:1
- Living area:3,130 sq. ft.
Heating and cooling
- Cooling:Central Air
- Heating:Heat Pump
Structure and exterior
- Year built:2003
- Building area:3,130 sq. ft.
- Lot area:0.41 Acres
Schools
- High school:Berkeley
- Middle school:Berkeley
- Elementary school:Whitesville
Utilities
- Water:Well
- Sewer:Septic Tank
Finances and disclosures
- Price:$699,800
- Price per sq. ft.:$223.58
New listings near 1106 Mccrae Drive
- Open Sat, 1 to 3pmNew
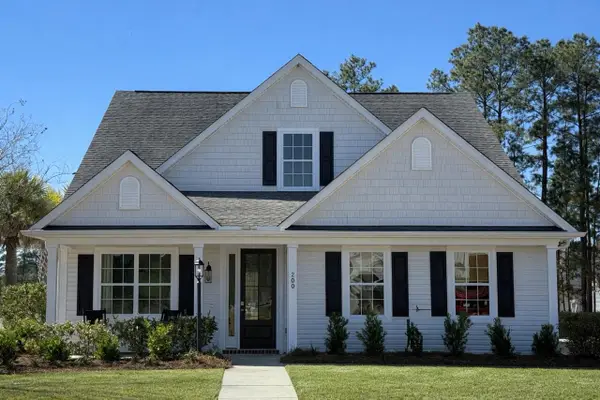 $419,990Active4 beds 3 baths3,071 sq. ft.
$419,990Active4 beds 3 baths3,071 sq. ft.200 Foxbank Plantation Boulevard, Moncks Corner, SC 29461
MLS# 26004441Listed by: INFINITY REALTY - New
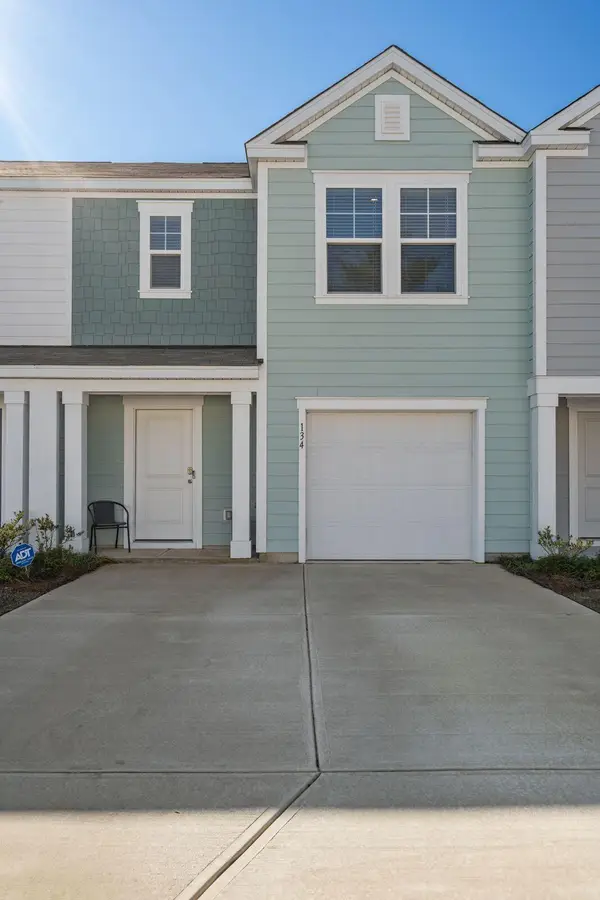 $290,000Active3 beds 3 baths1,544 sq. ft.
$290,000Active3 beds 3 baths1,544 sq. ft.134 Orchid Bloom Circle, Moncks Corner, SC 29461
MLS# 26004416Listed by: COLDWELL BANKER REALTY - New
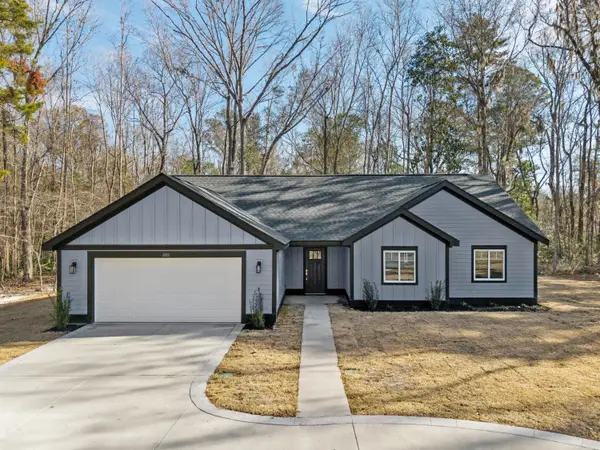 $450,000Active4 beds 3 baths1,594 sq. ft.
$450,000Active4 beds 3 baths1,594 sq. ft.1011 Golf Course Parkway, Moncks Corner, SC 29461
MLS# 26004358Listed by: THE BOULEVARD COMPANY 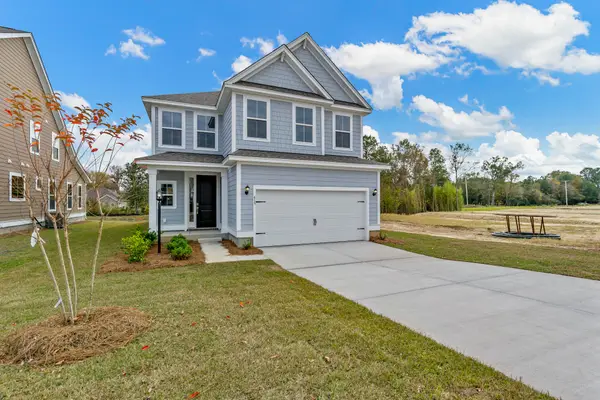 $413,160Pending4 beds 4 baths2,473 sq. ft.
$413,160Pending4 beds 4 baths2,473 sq. ft.803 Abbey Gardens Lane, Moncks Corner, SC 29461
MLS# 26004356Listed by: DFH REALTY GEORGIA, LLC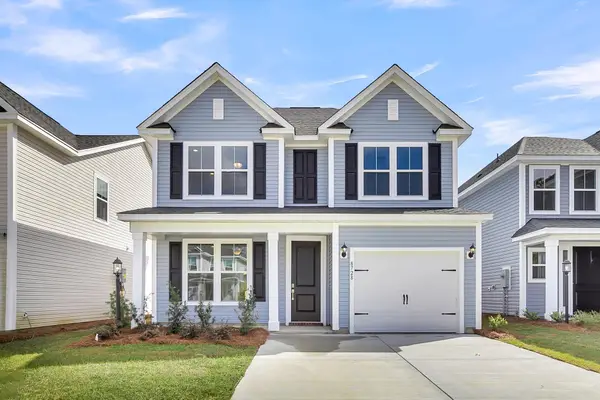 $351,862Pending3 beds 3 baths1,499 sq. ft.
$351,862Pending3 beds 3 baths1,499 sq. ft.805 Abbey Gardens Lane, Moncks Corner, SC 29461
MLS# 26004357Listed by: DFH REALTY GEORGIA, LLC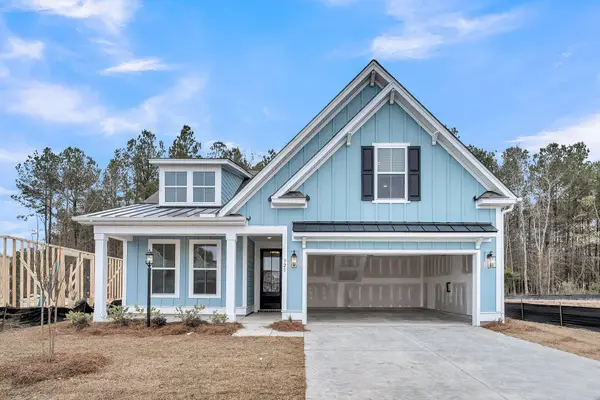 $382,311Pending4 beds 2 baths1,914 sq. ft.
$382,311Pending4 beds 2 baths1,914 sq. ft.812 Abbey Gardens Lane, Moncks Corner, SC 29461
MLS# 26004359Listed by: DFH REALTY GEORGIA, LLC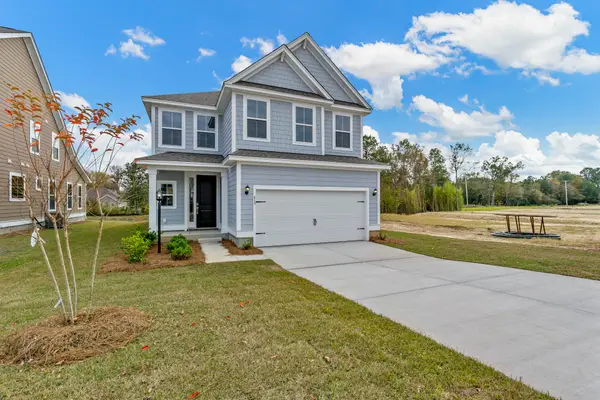 $414,017Pending4 beds 4 baths2,623 sq. ft.
$414,017Pending4 beds 4 baths2,623 sq. ft.809 Abbey Gardens Drive, Moncks Corner, SC 29461
MLS# 26004354Listed by: DFH REALTY GEORGIA, LLC- New
 $347,000Active3 beds 3 baths1,920 sq. ft.
$347,000Active3 beds 3 baths1,920 sq. ft.143 Red Leaf Boulevard, Moncks Corner, SC 29461
MLS# 26004335Listed by: RE/MAX CORNERSTONE REALTY - New
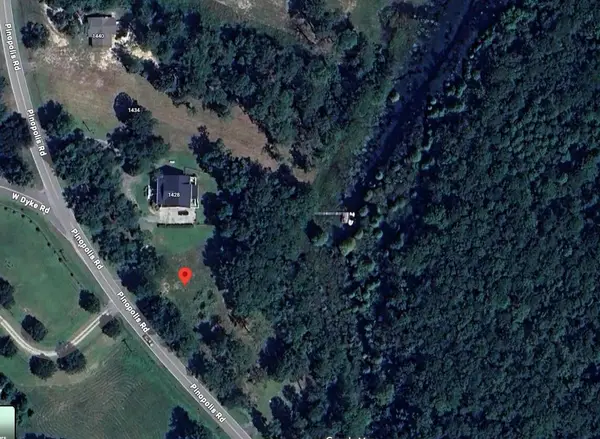 $260,000Active1.1 Acres
$260,000Active1.1 Acres1420 Pinopolis Road, Moncks Corner, SC 29461
MLS# 26004331Listed by: AGENTOWNED REALTY - New
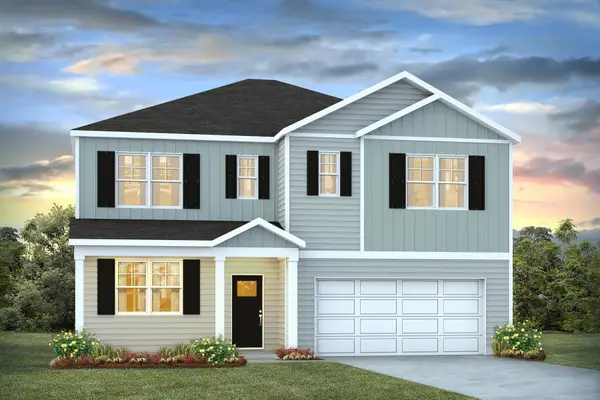 $429,655Active5 beds 3 baths2,511 sq. ft.
$429,655Active5 beds 3 baths2,511 sq. ft.442 Tulip Poplar Drive, Moncks Corner, SC 29461
MLS# 26004323Listed by: D R HORTON INC

