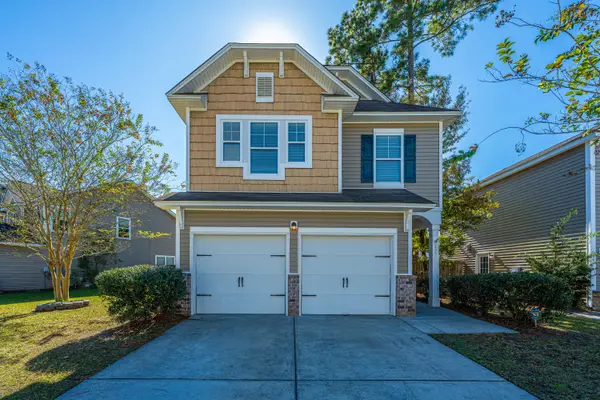1117 Quenby Lane, Moncks Corner, SC 29461
Local realty services provided by:Better Homes and Gardens Real Estate Medley
Listed by: morgan brinson fann, robin nichols
Office: carolina life real estate & auctions llc.
MLS#:25026859
Source:SC_CTAR
1117 Quenby Lane,Moncks Corner, SC 29461
$467,000
- 5 Beds
- 3 Baths
- 2,356 sq. ft.
- Single family
- Pending
Price summary
- Price:$467,000
- Price per sq. ft.:$198.22
About this home
This quintessential southern charmer is the home you've been waiting on. Nestled under majestic oak trees on almost a 1/2 acre cul-de-sac lot in desirable Sterling Oaks, owners can enjoy everyday living with comfort and ease. Front and back porches for sipping morning coffee and listening to the birds chirping, or afternoon tea and BBQ's with friends. Custom built kid's club house and large in-ground swimming pool with additional pool house and fenced backyard. The total package for outdoor entertainment. Step inside to find a traditional, yet open floor-plan with vaulted foyer, real hardwood floors, crown molding, and wainscoting.Downstairs features a formal dining room/ or office, large kitchen with pantry, island, and breakfast nook overlooking the backyard, great room, and downstairs bedroom with full bathroom. Upstairs you will find 2 additional guest bedrooms with a shared jack & jill bathroom, large primary suite with double closets, and private en-suite along with a bonus room which makes for the perfect flex space or 5th bedroom.
The Sterling Oaks neighborhood is an established neighborhood in the heart of Moncks Corner that features sidewalks for walking and riding bikes with ease, and a place where homeowners come together during holidays such as the drive-thru annual Christmas luminary lighting event. With close proximity to Main Street in Moncks Corner, owners have quick access to shopping, restaurants, schools, town sports, and commerce.
Contact an agent
Home facts
- Year built:1986
- Listing ID #:25026859
- Added:42 day(s) ago
- Updated:November 15, 2025 at 09:25 AM
Rooms and interior
- Bedrooms:5
- Total bathrooms:3
- Full bathrooms:3
- Living area:2,356 sq. ft.
Heating and cooling
- Cooling:Central Air
Structure and exterior
- Year built:1986
- Building area:2,356 sq. ft.
- Lot area:0.42 Acres
Schools
- High school:Berkeley
- Middle school:Berkeley
- Elementary school:Berkeley
Utilities
- Water:Public
- Sewer:Public Sewer
Finances and disclosures
- Price:$467,000
- Price per sq. ft.:$198.22
New listings near 1117 Quenby Lane
- New
 $399,000Active4 beds 3 baths2,427 sq. ft.
$399,000Active4 beds 3 baths2,427 sq. ft.117 Forest Springs Road, Moncks Corner, SC 29461
MLS# 25030344Listed by: RE/MAX SOUTHERN SHORES - Open Sun, 1 to 3pmNew
 $325,000Active3 beds 3 baths2,033 sq. ft.
$325,000Active3 beds 3 baths2,033 sq. ft.254 Oglethorpe Circle, Moncks Corner, SC 29461
MLS# 25030379Listed by: CAROLINA ONE REAL ESTATE - New
 $428,900Active3 beds 2 baths1,828 sq. ft.
$428,900Active3 beds 2 baths1,828 sq. ft.1004 Striper Avenue, Moncks Corner, SC 29461
MLS# 25030171Listed by: CAROLINA ESTATES REALTY - New
 $370,000Active4 beds 4 baths2,068 sq. ft.
$370,000Active4 beds 4 baths2,068 sq. ft.865 Recess Point Dr 25 Drive, Moncks Corner, SC 29461
MLS# 25030160Listed by: RE/MAX SOUTHERN SHORES - New
 $315,000Active3 beds 3 baths2,016 sq. ft.
$315,000Active3 beds 3 baths2,016 sq. ft.478 Foxbank Plantation Boulevard, Moncks Corner, SC 29461
MLS# 25030154Listed by: KELLER WILLIAMS REALTY CHARLESTON  $372,300Pending3 beds 3 baths1,518 sq. ft.
$372,300Pending3 beds 3 baths1,518 sq. ft.327 Blue Haw Drive, Moncks Corner, SC 29461
MLS# 25030114Listed by: D R HORTON INC- New
 $275,000Active3 beds 2 baths2,176 sq. ft.
$275,000Active3 beds 2 baths2,176 sq. ft.335 Saint Johns Bethel Street, Moncks Corner, SC 29461
MLS# 25030070Listed by: REALTY ONE GROUP COASTAL - New
 $349,500Active3 beds 3 baths1,822 sq. ft.
$349,500Active3 beds 3 baths1,822 sq. ft.463 Foxbank Plantation Boulevard, Moncks Corner, SC 29461
MLS# 25030009Listed by: AGENTOWNED REALTY - New
 $443,990Active5 beds 4 baths3,119 sq. ft.
$443,990Active5 beds 4 baths3,119 sq. ft.0005 Alma Square Drive Drive, Moncks Corner, SC 29461
MLS# 25029973Listed by: DFH REALTY GEORGIA, LLC - New
 $352,990Active3 beds 3 baths1,499 sq. ft.
$352,990Active3 beds 3 baths1,499 sq. ft.0004 Abbey Gardens Lane Drive, Moncks Corner, SC 29461
MLS# 25029970Listed by: DFH REALTY GEORGIA, LLC
