1146 Moss Grove Drive, Moncks Corner, SC 29461
Local realty services provided by:Better Homes and Gardens Real Estate Medley
Listed by: natasha harvin-wright843-779-8660
Office: carolina one real estate
MLS#:25011074
Source:SC_CTAR
1146 Moss Grove Drive,Moncks Corner, SC 29461
$405,000
- 4 Beds
- 3 Baths
- - sq. ft.
- Single family
- Sold
Sorry, we are unable to map this address
Price summary
- Price:$405,000
About this home
PRICE REDUCED!! MIL suite, 3-car garage, and 3,114 sq ft! Welcome to 1146 Moss Grove Drive, a spacious 4BR, 4BA home in Moss Grove Plantation. This unique Next Gen by Lennar floor plan features a private first-floor in-law suite with its own entrance, living area, bedroom, full bath, and laundry--perfect for multigenerational living. The main home offers an open layout with a gourmet kitchen boasting granite counters, stainless appliances, and a large island ideal for entertaining. Upstairs you'll find 3 bedrooms, including a generous owner's suite with spa-like bath and walk-in closet, plus a loft and laundry. Outside, enjoy a fenced backyard, patio, and access to community amenities including a pool, clubhouse, and walking trails. Conveniently located just a short commute to Charleston
Contact an agent
Home facts
- Year built:2014
- Listing ID #:25011074
- Added:251 day(s) ago
- Updated:December 31, 2025 at 02:24 AM
Rooms and interior
- Bedrooms:4
- Total bathrooms:3
- Full bathrooms:3
Heating and cooling
- Cooling:Central Air
Structure and exterior
- Year built:2014
Schools
- High school:Berkeley
- Middle school:Berkeley
- Elementary school:Whitesville
Utilities
- Water:Public
- Sewer:Public Sewer
Finances and disclosures
- Price:$405,000
New listings near 1146 Moss Grove Drive
- New
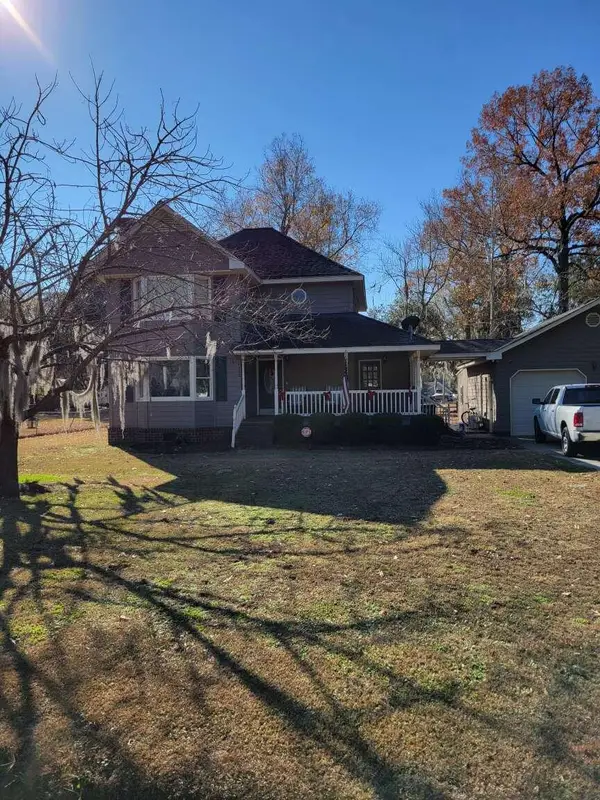 $380,000Active3 beds 3 baths1,816 sq. ft.
$380,000Active3 beds 3 baths1,816 sq. ft.1310 Edward Drive, Moncks Corner, SC 29461
MLS# 25033182Listed by: CHOSEN REALTY LLC - New
 $249,990Active3 beds 3 baths1,422 sq. ft.
$249,990Active3 beds 3 baths1,422 sq. ft.477 Colchester Court, Moncks Corner, SC 29461
MLS# 25033136Listed by: STARLIGHT HOMES 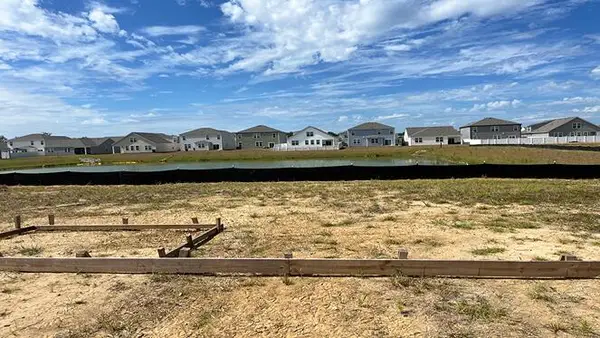 $416,525Pending5 beds 3 baths2,352 sq. ft.
$416,525Pending5 beds 3 baths2,352 sq. ft.223 Wild Strawberry Lane, Moncks Corner, SC 29461
MLS# 25033123Listed by: D R HORTON INC- New
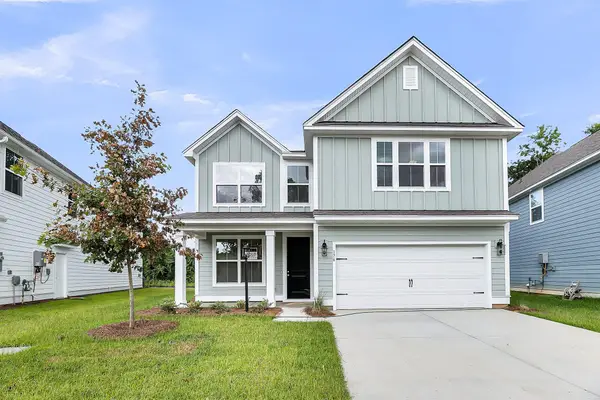 $448,230Active5 beds 4 baths3,119 sq. ft.
$448,230Active5 beds 4 baths3,119 sq. ft.302 Alma Square Drive, Moncks Corner, SC 29461
MLS# 25033120Listed by: DFH REALTY GEORGIA, LLC - New
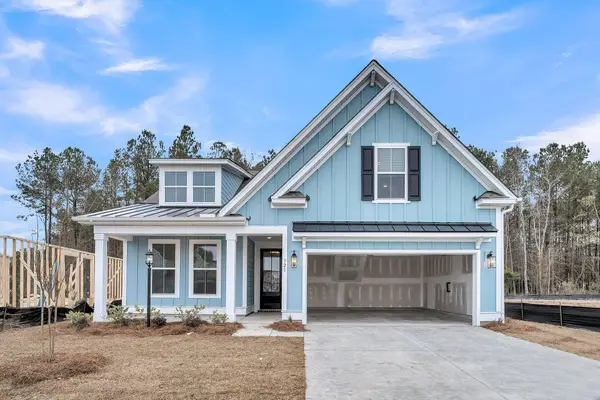 $397,284Active4 beds 2 baths1,914 sq. ft.
$397,284Active4 beds 2 baths1,914 sq. ft.303 Alma Square Drive, Moncks Corner, SC 29461
MLS# 25033124Listed by: DFH REALTY GEORGIA, LLC 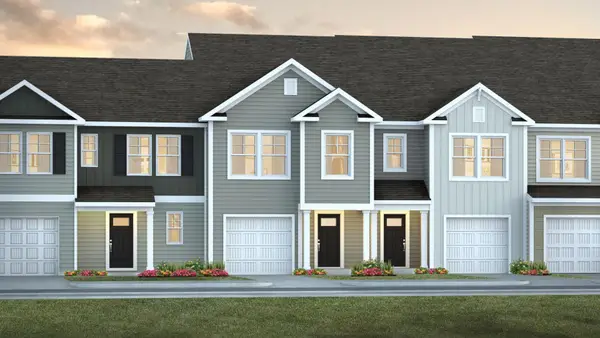 $318,205Pending3 beds 3 baths1,524 sq. ft.
$318,205Pending3 beds 3 baths1,524 sq. ft.314 Bluebell Way, Moncks Corner, SC 29461
MLS# 25033125Listed by: D R HORTON INC- New
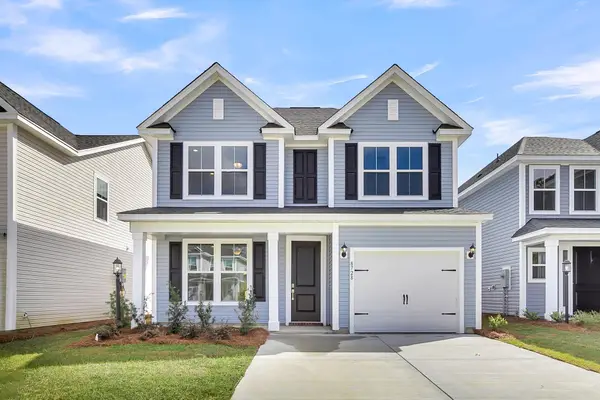 $356,538Active3 beds 3 baths1,499 sq. ft.
$356,538Active3 beds 3 baths1,499 sq. ft.308 Abbey Gardens Road, Moncks Corner, SC 29461
MLS# 25033127Listed by: DFH REALTY GEORGIA, LLC - New
 $310,000Active3 beds 2 baths1,578 sq. ft.
$310,000Active3 beds 2 baths1,578 sq. ft.309 Bradley Bend Drive, Moncks Corner, SC 29461
MLS# 25033046Listed by: COLDWELL BANKER REALTY - New
 $119,000Active1.74 Acres
$119,000Active1.74 Acres0 Yaremich Rd Lot 1, Moncks Corner, SC 29461
MLS# 25033033Listed by: CAROLINA ONE REAL ESTATE - New
 $380,000Active4 beds 3 baths2,098 sq. ft.
$380,000Active4 beds 3 baths2,098 sq. ft.318 Killarney Trail, Moncks Corner, SC 29461
MLS# 25032992Listed by: EXP REALTY LLC
