120 Sugeree Drive, Moncks Corner, SC 29461
Local realty services provided by:Better Homes and Gardens Real Estate Palmetto
Listed by: melissa pugh
Office: realty one group coastal
MLS#:25020037
Source:SC_CTAR
120 Sugeree Drive,Moncks Corner, SC 29461
$348,000
- 3 Beds
- 3 Baths
- 2,055 sq. ft.
- Single family
- Active
Price summary
- Price:$348,000
- Price per sq. ft.:$169.34
About this home
Want a retreat from the hustle and bustle, but still have easy access to all the things?? This gorgeous Moncks Corner home features 3 spacious bedrooms, 2.5 bathrooms and a LOFT/BONUS space ideal for a home office, playroom, or media center! Nestled on a desirable corner lot, this property offers an abundance of natural light and an inviting atmosphere that you'll love coming home to!The heart of this home is the beautifully appointed kitchen, complete with sleek granite countertops and gas range that will delight any culinary enthusiast. Imagine hosting family gatherings or intimate dinners in this stunning space!Retreat upstairs to the expansive primary suitewith en-suite bathroom featuring a double vanity with granite countertops along with a generous walk-in closet that provides ample storage for all your wardrobe needs. The two guest bedrooms are equally spacious and a share another full bathroom!
Enjoy year-round outdoor living on the screened-in porchperfect for sipping morning coffee or unwinding after a long day while overlooking your fully fenced yard, providing both privacy and security. With a convenient 2-car garage, you'll have plenty of room for vehicles and extra storage.
Don't miss out on this exceptional opportunity! Schedule your private showing today and experience firsthand what makes this property so special!
Contact an agent
Home facts
- Year built:2019
- Listing ID #:25020037
- Added:152 day(s) ago
- Updated:December 17, 2025 at 06:31 PM
Rooms and interior
- Bedrooms:3
- Total bathrooms:3
- Full bathrooms:2
- Half bathrooms:1
- Living area:2,055 sq. ft.
Heating and cooling
- Cooling:Central Air
Structure and exterior
- Year built:2019
- Building area:2,055 sq. ft.
- Lot area:0.16 Acres
Schools
- High school:Berkeley
- Middle school:Berkeley
- Elementary school:Whitesville
Utilities
- Water:Public
- Sewer:Public Sewer
Finances and disclosures
- Price:$348,000
- Price per sq. ft.:$169.34
New listings near 120 Sugeree Drive
- New
 $399,999Active5 beds 3 baths2,706 sq. ft.
$399,999Active5 beds 3 baths2,706 sq. ft.828 Casey Street, Moncks Corner, SC 29461
MLS# 25032805Listed by: COLDWELL BANKER REALTY - New
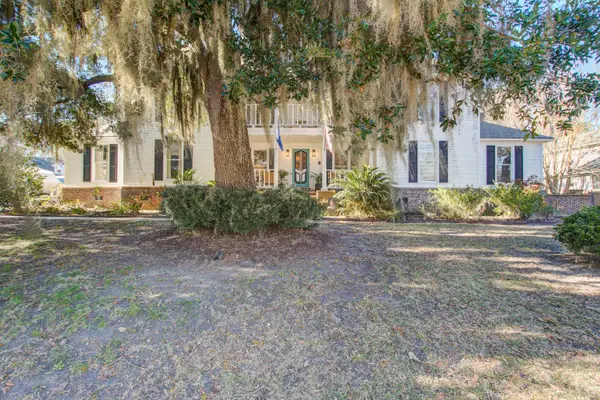 $849,000Active5 beds 4 baths4,453 sq. ft.
$849,000Active5 beds 4 baths4,453 sq. ft.1104 Quenby Lane, Moncks Corner, SC 29461
MLS# 25032729Listed by: J HANCOCK REAL ESTATE - New
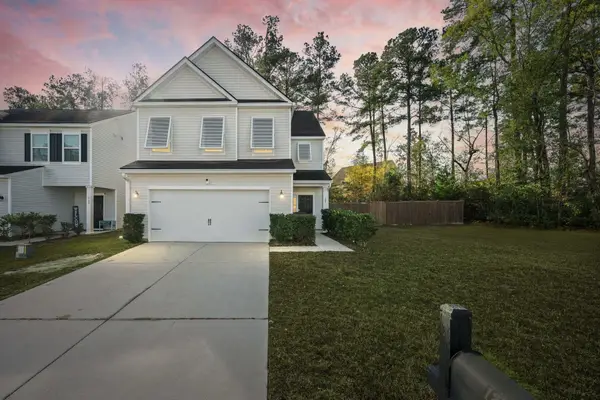 $379,990Active4 beds 3 baths2,076 sq. ft.
$379,990Active4 beds 3 baths2,076 sq. ft.127 Lakestone Road, Moncks Corner, SC 29461
MLS# 25032684Listed by: SERHANT - New
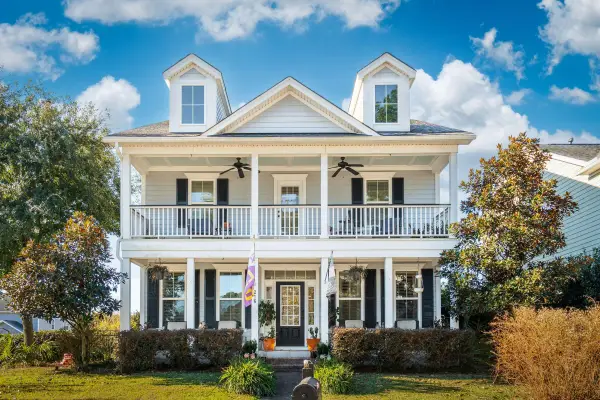 $514,900Active5 beds 3 baths2,953 sq. ft.
$514,900Active5 beds 3 baths2,953 sq. ft.216 Foxbank Plantation Boulevard, Moncks Corner, SC 29461
MLS# 25032692Listed by: KELLER WILLIAMS REALTY CHARLESTON - New
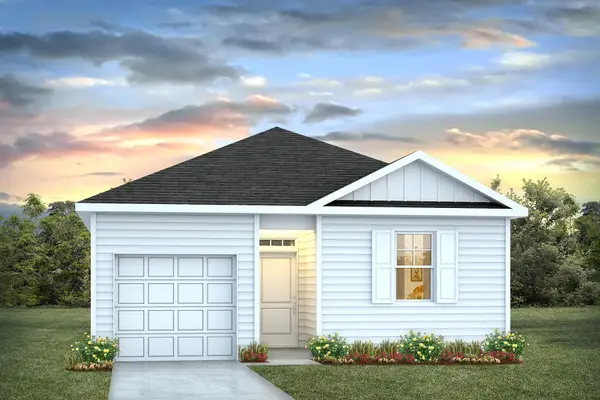 $363,760Active4 beds 2 baths1,482 sq. ft.
$363,760Active4 beds 2 baths1,482 sq. ft.231 Yarrow Way, Moncks Corner, SC 29461
MLS# 25032694Listed by: D R HORTON INC - New
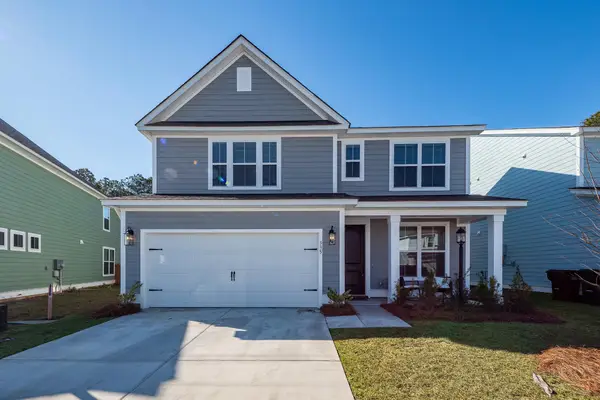 $470,000Active4 beds 4 baths2,765 sq. ft.
$470,000Active4 beds 4 baths2,765 sq. ft.335 Hillman Trail Drive Drive, Moncks Corner, SC 29461
MLS# 25032664Listed by: CAROLINA ONE REAL ESTATE 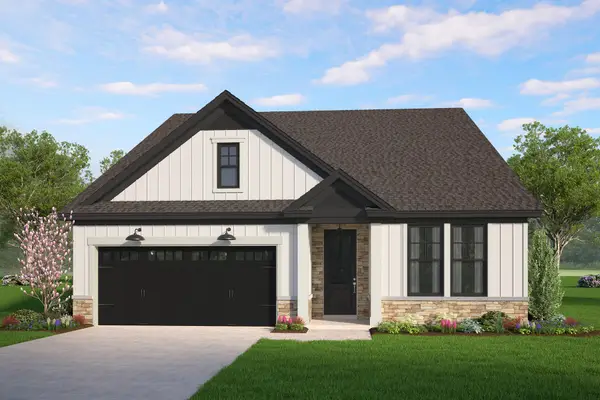 $570,115Pending4 beds 3 baths2,495 sq. ft.
$570,115Pending4 beds 3 baths2,495 sq. ft.219 Creek Pointe Drive, Moncks Corner, SC 29461
MLS# 25032618Listed by: HQ REAL ESTATE LLC- New
 $375,000Active3 beds 3 baths1,703 sq. ft.
$375,000Active3 beds 3 baths1,703 sq. ft.122 Abbey Terrace Road, Moncks Corner, SC 29461
MLS# 25032632Listed by: CAROLINA ONE REAL ESTATE - New
 $389,245Active4 beds 3 baths2,463 sq. ft.
$389,245Active4 beds 3 baths2,463 sq. ft.557 Red Monarch Way, Moncks Corner, SC 29461
MLS# 25032633Listed by: LENNAR SALES CORP. - New
 $398,408Active5 beds 4 baths2,811 sq. ft.
$398,408Active5 beds 4 baths2,811 sq. ft.537 Red Monarch Way, Moncks Corner, SC 29461
MLS# 25032635Listed by: LENNAR SALES CORP.
