125 Orchid Bloom Circle, Moncks Corner, SC 29461
Local realty services provided by:Better Homes and Gardens Real Estate Medley
Listed by: chris maddox, aaron runnels
Office: the boulevard company
MLS#:25021902
Source:SC_CTAR
125 Orchid Bloom Circle,Moncks Corner, SC 29461
$274,900
- 3 Beds
- 3 Baths
- 1,794 sq. ft.
- Single family
- Active
Price summary
- Price:$274,900
- Price per sq. ft.:$153.23
About this home
Nestled in the heart of Moncks Corner, this impeccably designed townhome offers a luxurious and low-maintenance lifestyle. A wide driveway welcomes you home, providing ample parking for guests. Step inside and be captivated by the grandeur of soaring ceilings and rich flooring that flows throughout the main living area. The gourmet kitchen is a chef's dream, showcasing sleek quartz countertops, a stylish tile backsplash, and matching gray cabinetry. Gleaming stainless steel appliances, including a desirable gas stove, complete this culinary haven. The open-concept design seamlessly integrates the living and dining spaces, creating an ideal setting for entertaining.A sliding glass door extends the living area outdoors to a private, wooded backyard oasis, perfect for relaxing and enjoying the serene surroundings.
Ascend the staircase to discover the generously sized bedrooms. The primary suite is a true retreat, boasting vaulted ceilings and an abundance of space to personalize your sanctuary. The spa-like ensuite bathroom is adorned with a fully tiled shower and elegant flooring, while a spacious walk-in closet caters to your storage needs. Two additional well-appointed bedrooms share a stylishly updated bathroom featuring double vanity sinks.
Offering all the benefits of new construction without the wait, this townhome presents a rare opportunity to experience modern living at its finest. Don't miss your chance to call this exceptional property home. Schedule your private showing today.
Contact an agent
Home facts
- Year built:2024
- Listing ID #:25021902
- Added:187 day(s) ago
- Updated:February 10, 2026 at 03:24 PM
Rooms and interior
- Bedrooms:3
- Total bathrooms:3
- Full bathrooms:2
- Half bathrooms:1
- Living area:1,794 sq. ft.
Heating and cooling
- Cooling:Central Air
Structure and exterior
- Year built:2024
- Building area:1,794 sq. ft.
- Lot area:0.05 Acres
Schools
- High school:Berkeley
- Middle school:Berkeley
- Elementary school:Whitesville
Utilities
- Water:Public
- Sewer:Public Sewer
Finances and disclosures
- Price:$274,900
- Price per sq. ft.:$153.23
New listings near 125 Orchid Bloom Circle
- New
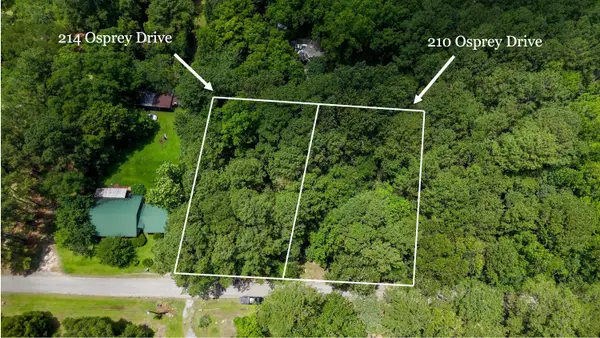 $59,500Active0.35 Acres
$59,500Active0.35 Acres214 Osprey Drive, Moncks Corner, SC 29461
MLS# 26003945Listed by: CAROLINA LIFE REAL ESTATE & AUCTIONS LLC - New
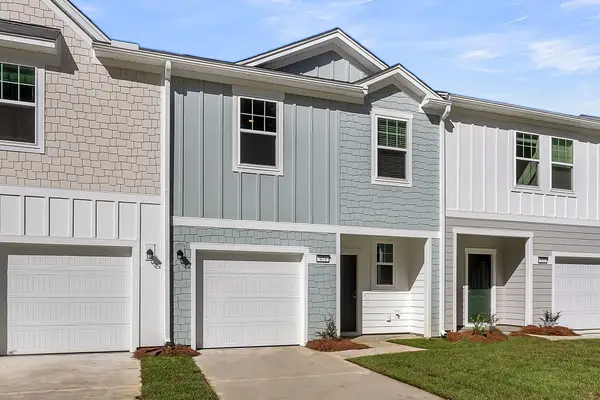 $273,490Active3 beds 3 baths1,386 sq. ft.
$273,490Active3 beds 3 baths1,386 sq. ft.476 Colchester Court, Moncks Corner, SC 29461
MLS# 26003953Listed by: STARLIGHT HOMES - New
 $274,990Active3 beds 3 baths1,386 sq. ft.
$274,990Active3 beds 3 baths1,386 sq. ft.468 Colchester Court, Moncks Corner, SC 29461
MLS# 26003956Listed by: STARLIGHT HOMES - New
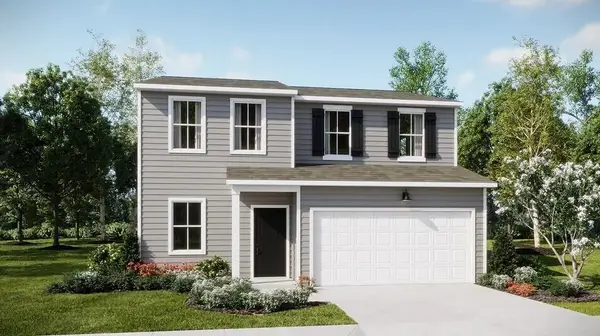 $335,955Active4 beds 3 baths1,938 sq. ft.
$335,955Active4 beds 3 baths1,938 sq. ft.728 Blue Mistflower Drive, Moncks Corner, SC 29461
MLS# 26003931Listed by: LENNAR SALES CORP. - New
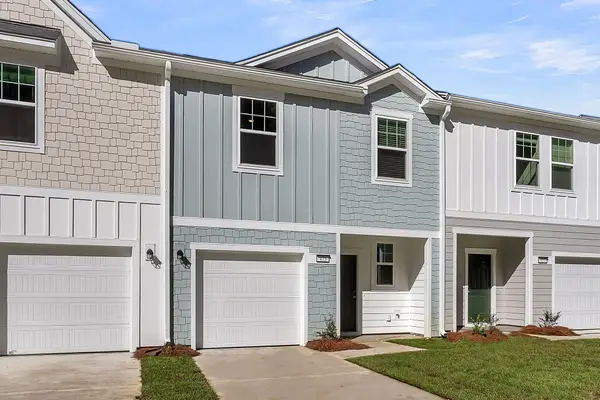 $271,990Active3 beds 3 baths1,386 sq. ft.
$271,990Active3 beds 3 baths1,386 sq. ft.488 Colchester Court, Moncks Corner, SC 29461
MLS# 26003938Listed by: STARLIGHT HOMES - New
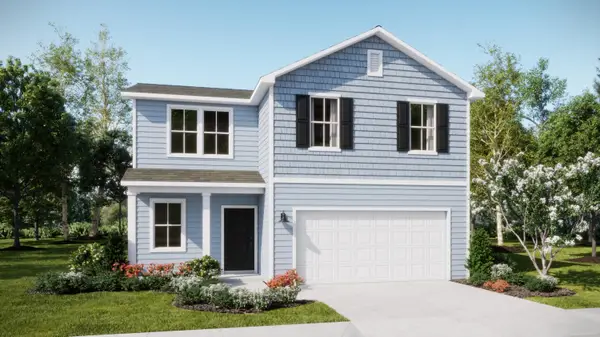 $330,550Active4 beds 3 baths1,753 sq. ft.
$330,550Active4 beds 3 baths1,753 sq. ft.726 Blue Mistflower Drive, Moncks Corner, SC 29461
MLS# 26003928Listed by: LENNAR SALES CORP. - New
 $439,900Active5 beds 3 baths2,571 sq. ft.
$439,900Active5 beds 3 baths2,571 sq. ft.512 Blue Verner Road, Moncks Corner, SC 29461
MLS# 26003822Listed by: BEAZER HOMES - New
 $315,000Active3 beds 3 baths1,698 sq. ft.
$315,000Active3 beds 3 baths1,698 sq. ft.500 Trotters Lane, Moncks Corner, SC 29461
MLS# 26003828Listed by: COLDWELL BANKER REALTY - New
 $274,790Active3 beds 3 baths1,422 sq. ft.
$274,790Active3 beds 3 baths1,422 sq. ft.473 Colchester Court, Moncks Corner, SC 29461
MLS# 26003829Listed by: STARLIGHT HOMES - New
 $467,000Active4 beds 4 baths3,210 sq. ft.
$467,000Active4 beds 4 baths3,210 sq. ft.512 Blue Verner Road, Moncks Corner, SC 29461
MLS# 26003738Listed by: BEAZER HOMES

