1254 Doctor Evans Road, Moncks Corner, SC 29461
Local realty services provided by:Better Homes and Gardens Real Estate Palmetto
Listed by: robin nichols, morgan brinson fann
Office: carolina life real estate & auctions llc.
MLS#:25029816
Source:SC_CTAR
1254 Doctor Evans Road,Moncks Corner, SC 29461
$1,300,000
- 4 Beds
- 5 Baths
- 3,962 sq. ft.
- Single family
- Active
Price summary
- Price:$1,300,000
- Price per sq. ft.:$328.12
About this home
Southern Elegance Meets Country Charm!~4,000 Sq. Ft | 4 Bedrooms | 3 Full & 2 Half Baths | Pool | Pond | 6 Acres (approx.)Welcome to your dream retreat -- a stunning barndominium nestled on nearly six private acres complete with a tranquil pond, inground pool, and impressive indoor-outdoor living spaces. This one-of-a-kind property blends modern luxury with the relaxed charm of country living -- just minutes from the Wadboo Creek public boat landing leading to the Cooper River.Step inside to discover an expansive open-concept floor plan with luxury vinyl plank flooring, soaring ceilings, and natural light at every turn.The expansive great room is flooded with light from all the windows above the balcony. The adjacent dining room connects the great room and kitchen, creatingthe perfect space for entertaining, memorable meals & lively conversations. The cozy fireplace and modern light fixtures add an extra touch of elegance and warmth. The light and bright kitchen is the heart of the home. The kitchen showcases a stylish two-tone design with crisp white upper cabinets and warm wood lower cabinets, complimented by a large island with a striking granite countertop. Stainless steel appliances and a farmhouse style sink add to the kitchen's charm and functionality. The charming walk-in pantry is a standout feature of the home boasting stylish barn doors that add a touch of rustic elegance and maximize space efficiency. Inside, you will find a generous amount of storage for all of your kitchen essentials. The adjacent drop zone is perfect for organizing daily necessities.
The owner's suite, conveniently located on the main floor features a spa-inspired bathroom, with double vanity, soaking tub, custom tile shower and huge walk-in closet that connects directly to the laundry room for effortless convenience.
Two additional bedrooms are located on the first floor with one of them featuring a private bathroom, providing comfort and privacy for family and guests. Upstairs, a fourth bedroom suite includes a full bathroom with a custom tile shower, walk-in closet, and a loft area perfect for relaxing, reading, or pursuing your artistic passions.
Work from home? Enjoy the dedicated home office with its own half bath,plus a pet room complete with a custom pet shower for your furry family members. The Pet room features a door that accesses the back yard, plenty of places to store all of your pet's accessories, and a half bath with a live edge wood countertop on the vanity.
Outdoors, entertaining is a dream. Take a dip in the sparkling pool, enjoy peaceful views of the pond, or unwind under the wide South Carolina skies.
This property also boasts:
-Attached 3-car garage
-Fenced areas for pets or hobby farming
-Detached 2-car garage featuring a half bath, 2 mini split HVAC units and man cave with bar that is perfect for gatherings
-Lean-to structure ideal for storing boats, farm equipment, or recreational vehicles
Located near historic Mepkin Abbey and Strawberry Chapel, this property offers not only modern comfort but also a connection to South Carolina's rich history.
Whether you're looking for a spacious country escape or an entertainer's paradise, this barndominium has it all space, style, and nature's beauty.
Contact an agent
Home facts
- Year built:2021
- Listing ID #:25029816
- Added:98 day(s) ago
- Updated:February 10, 2026 at 03:24 PM
Rooms and interior
- Bedrooms:4
- Total bathrooms:5
- Full bathrooms:3
- Half bathrooms:2
- Living area:3,962 sq. ft.
Heating and cooling
- Heating:Heat Pump
Structure and exterior
- Year built:2021
- Building area:3,962 sq. ft.
- Lot area:6 Acres
Schools
- High school:Timberland
- Middle school:Macedonia
- Elementary school:Bonner
Utilities
- Water:Well
- Sewer:Private Sewer
Finances and disclosures
- Price:$1,300,000
- Price per sq. ft.:$328.12
New listings near 1254 Doctor Evans Road
- New
 $428,999Active4 beds 3 baths2,630 sq. ft.
$428,999Active4 beds 3 baths2,630 sq. ft.104 Sugar Tree Place, Moncks Corner, SC 29461
MLS# 26004108Listed by: CAROLINA ONE REAL ESTATE - New
 $359,900Active-- beds 2 baths2,016 sq. ft.
$359,900Active-- beds 2 baths2,016 sq. ft.161 Yorkshire Drive, Moncks Corner, SC 29461
MLS# 26004111Listed by: COLDWELL BANKER REALTY - New
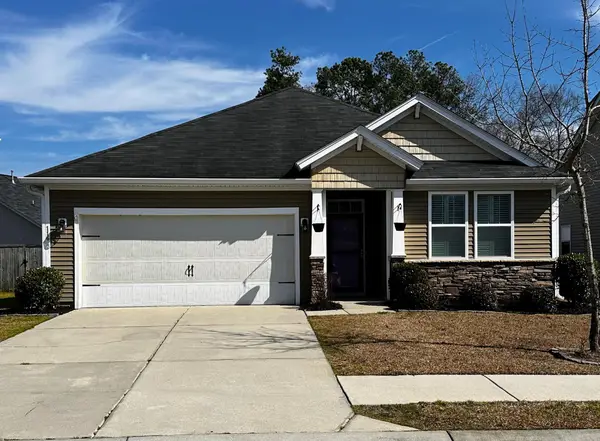 $350,000Active3 beds 2 baths1,623 sq. ft.
$350,000Active3 beds 2 baths1,623 sq. ft.116 Triple Crown Road, Moncks Corner, SC 29461
MLS# 26004091Listed by: CAROLINA ONE REAL ESTATE - New
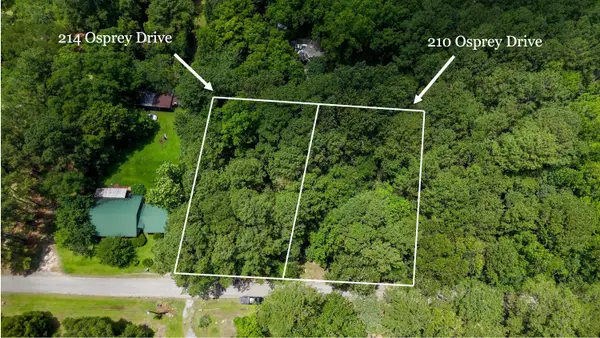 $59,500Active0.35 Acres
$59,500Active0.35 Acres214 Osprey Drive, Moncks Corner, SC 29461
MLS# 26003945Listed by: CAROLINA LIFE REAL ESTATE & AUCTIONS LLC - New
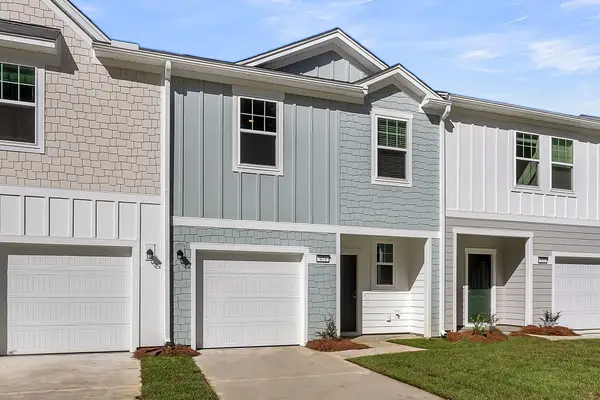 $273,490Active3 beds 3 baths1,386 sq. ft.
$273,490Active3 beds 3 baths1,386 sq. ft.476 Colchester Court, Moncks Corner, SC 29461
MLS# 26003953Listed by: STARLIGHT HOMES - New
 $274,990Active3 beds 3 baths1,386 sq. ft.
$274,990Active3 beds 3 baths1,386 sq. ft.468 Colchester Court, Moncks Corner, SC 29461
MLS# 26003956Listed by: STARLIGHT HOMES - New
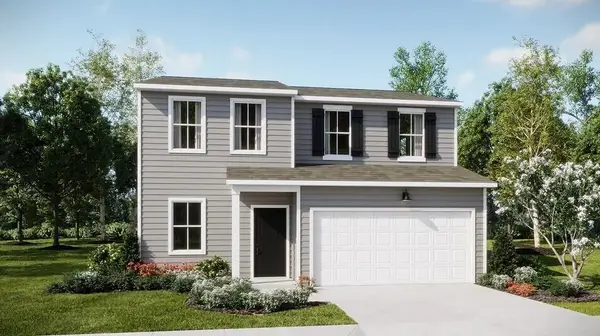 $335,955Active4 beds 3 baths1,938 sq. ft.
$335,955Active4 beds 3 baths1,938 sq. ft.728 Blue Mistflower Drive, Moncks Corner, SC 29461
MLS# 26003931Listed by: LENNAR SALES CORP. - New
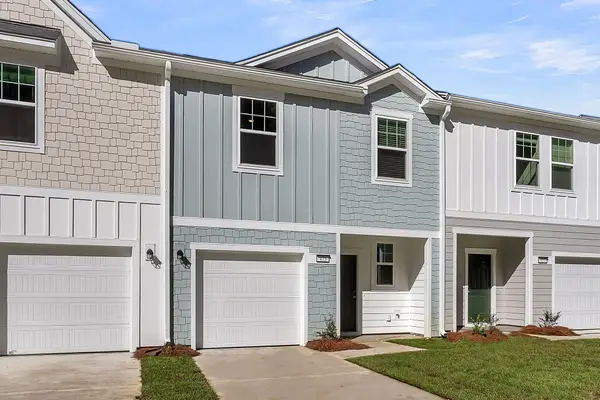 $271,990Active3 beds 3 baths1,386 sq. ft.
$271,990Active3 beds 3 baths1,386 sq. ft.488 Colchester Court, Moncks Corner, SC 29461
MLS# 26003938Listed by: STARLIGHT HOMES - New
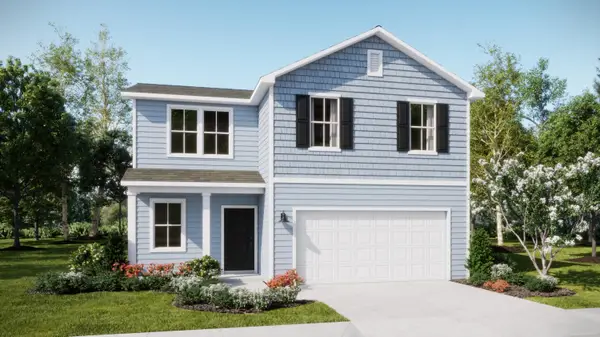 $330,550Active4 beds 3 baths1,753 sq. ft.
$330,550Active4 beds 3 baths1,753 sq. ft.726 Blue Mistflower Drive, Moncks Corner, SC 29461
MLS# 26003928Listed by: LENNAR SALES CORP. - New
 $439,900Active5 beds 3 baths2,571 sq. ft.
$439,900Active5 beds 3 baths2,571 sq. ft.512 Blue Verner Road, Moncks Corner, SC 29461
MLS# 26003822Listed by: BEAZER HOMES

